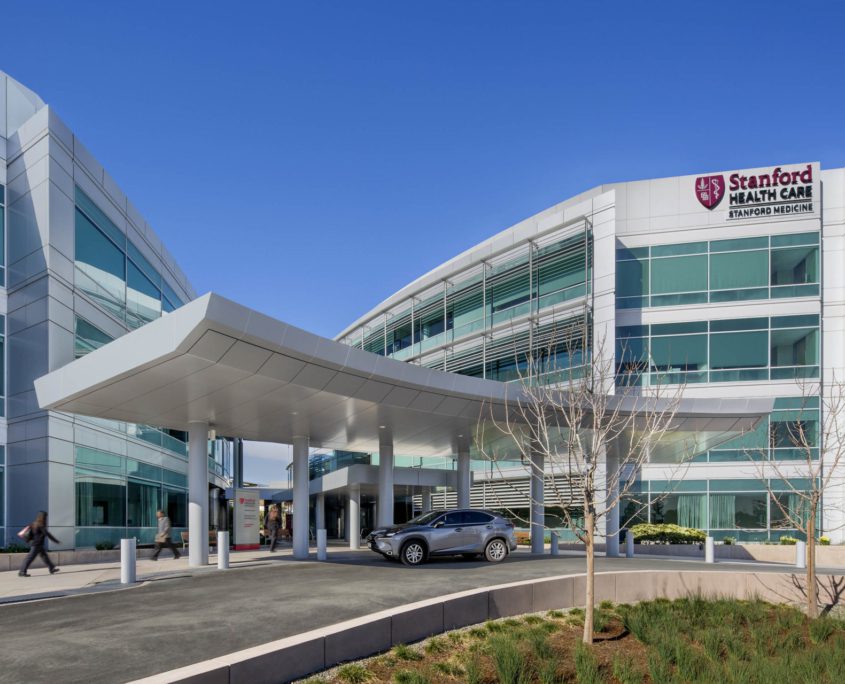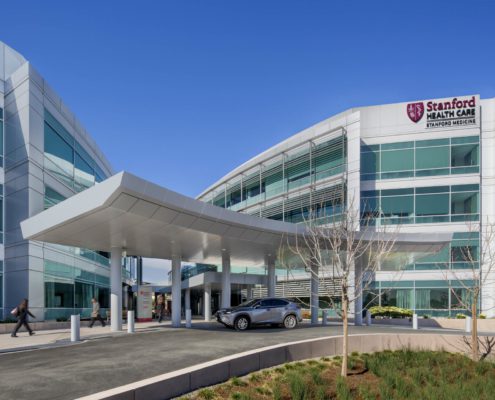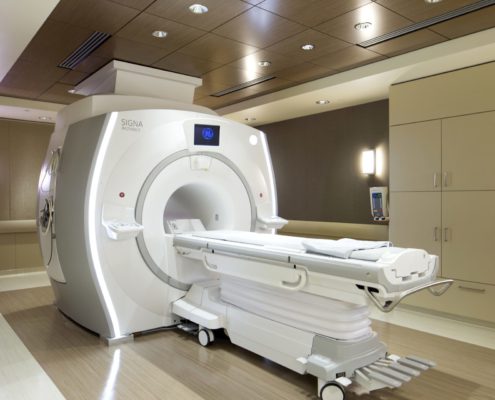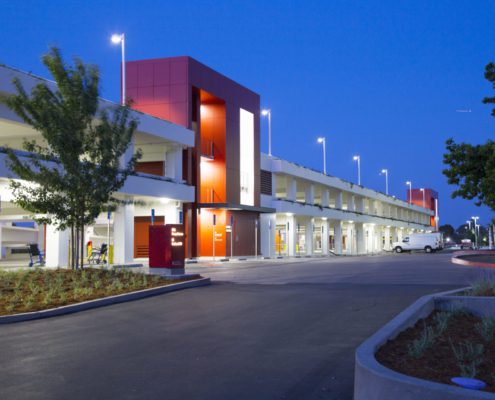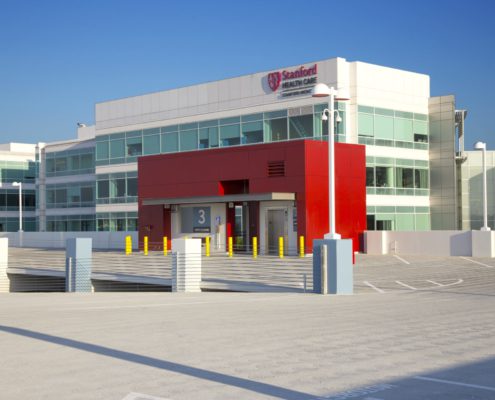Stanford Redwood City Outpatient Pavilions and Parking Structure
Project Location
Redwood City, CA
Owner
Stanford Health Care
Architect
ZGF Architects, LLP
Market
Healthcare, Parking Structures
Services
Concrete, General Contracting, Preconstruction
Region
Northern California
Swinerton Office Location
San Francisco, California
Keywords
Outpatient Pavilion, Parking Structure, Occupied Campus, Preconstruction Services, Site Work
Swinerton provided comprehensive design-build services for a state-of-the-art outpatient center, which includes repurposing office space for medical use and various campus site improvements, as well as a separate parking structure to accommodate the new use. This project was designed to not only provide the highest quality healthcare, but also attract the best professional talent available in the San Francisco Bay Area.
The 115,000-square-foot project includes tenant improvements and core & shell upgrades to pavilions B, C, and D. The buildings were upgraded to meet OSHPD-3 facility regulations and included a new service elevator, MEP infrastructure, structural upgrades, sitework improvements, and exterior sunshades. The project’s exteriors improvements included a new patient drop off canopy and pedestrian canopy between pavilions as well as upgrades to the campus parking areas and pedestrian egress pathways. This work included comprehensive modifications to the site’s stormwater retention system. The 190,000 square-foot parking structure is two levels below grade and three levels above grade with a total of 581 parking spaces.

