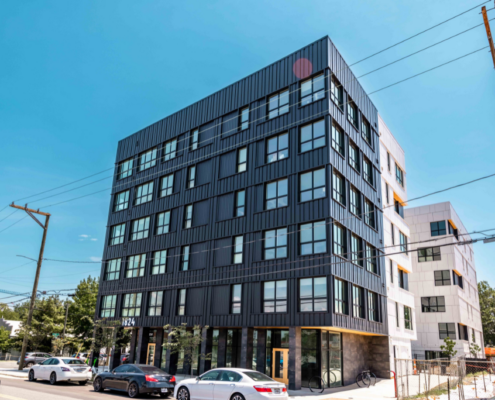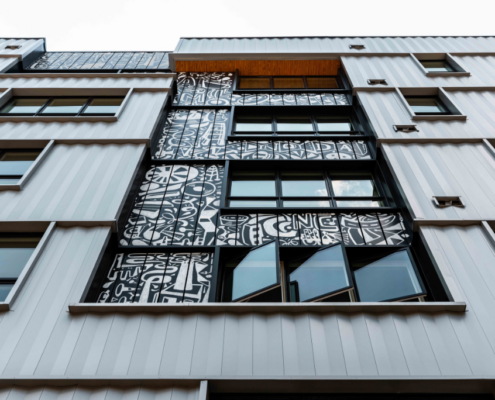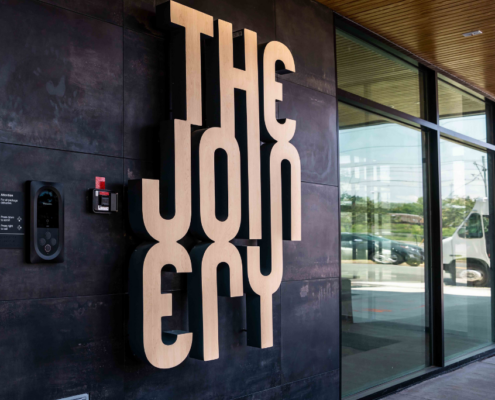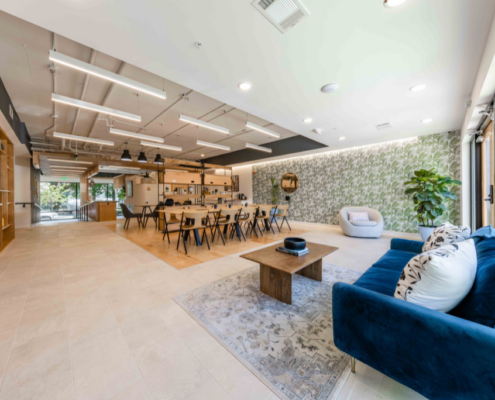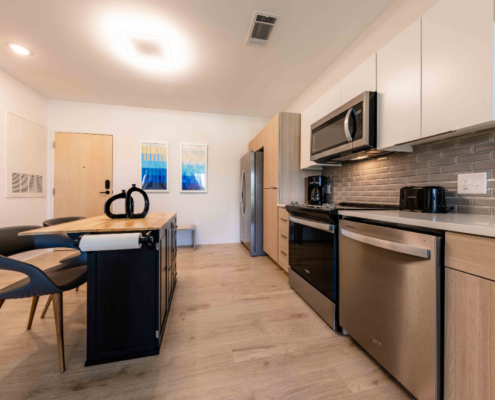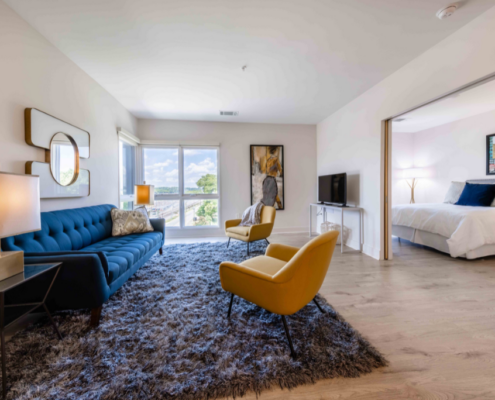The Joinery Phase I and II
Project Location
Charlotte, NC
Owner
Space Craft
Architect
Shook Kelley
Market
Mass Timber, Multifamily Residential
Services
General Contracting, Self-Perform
Region
Southeast
Swinerton Office Location
Charlotte, North Carolina
Keywords
Multi-Family, Co-Development, Mass-Timber Hybrid, Sustainability
Swinerton provided general contracting services for the construction of a six-story apartment building called The Joinery. The property has 83 units, 2,000 square feet of retail space, and no structured parking. The building is Charlotte’s first multi-modal building, offering residents a range of transportation options including electric bikes, scooters, and electric cars to rent; walkability; and easy access to the light rail. Residential amenities include an outdoor courtyard with grills and green space.


