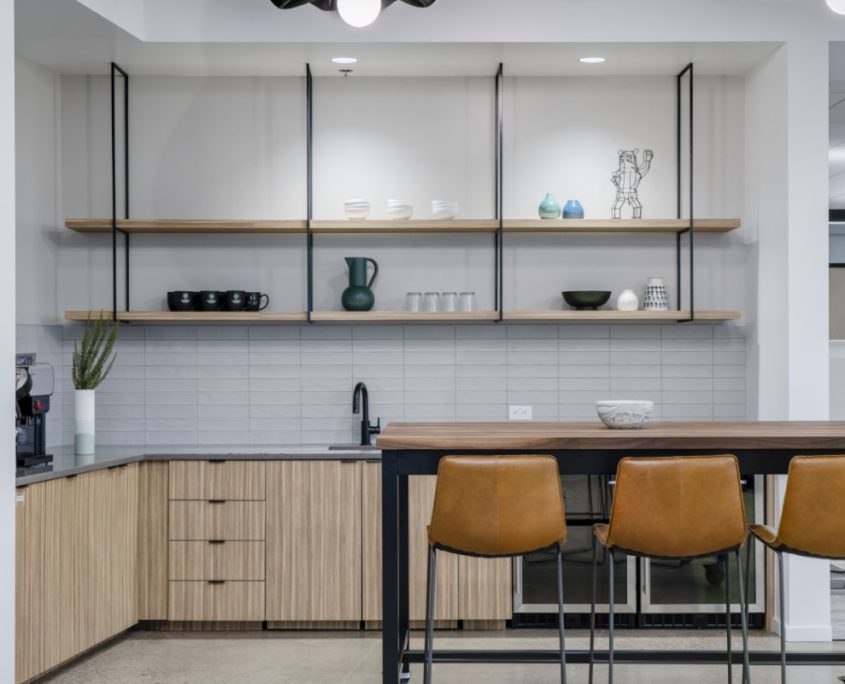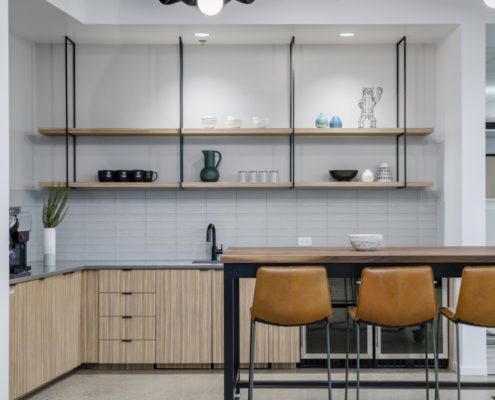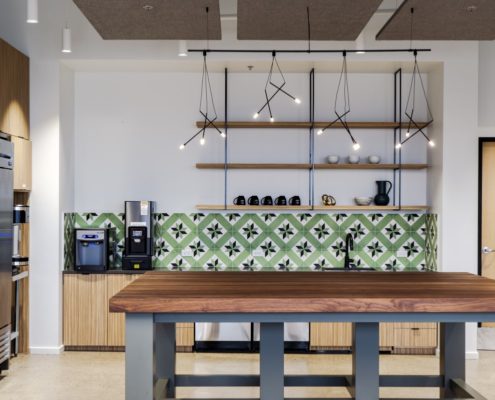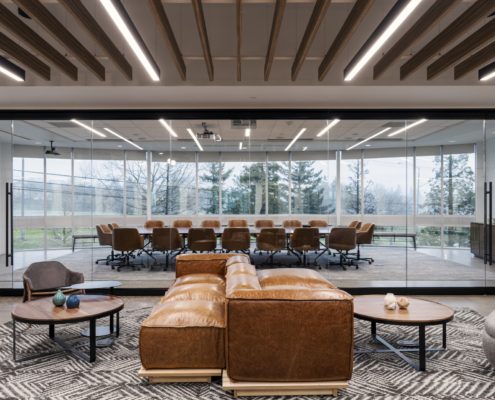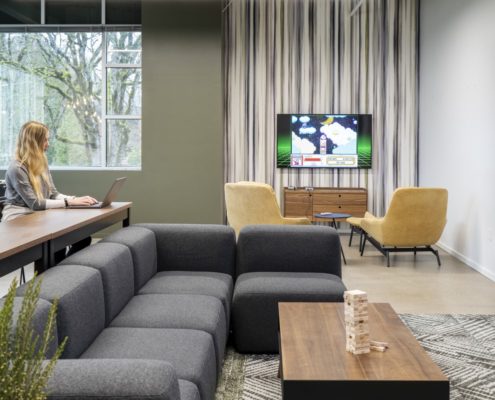The Partners Group – Tigard
Project Location
Tigard, OR
Owner
The Partners Group
Architect
ASD|SKY
Market
National Accounts, Office
Services
Construction Management, General Contracting, Preconstruction, Self-Perform
Region
Pacific Northwest
Swinerton Office Location
Portland, Oregon
Keywords
Occupied Building with Restricted Access, Open Workspace, Design-Build MEPF Trades, Value Engineering
Located in Tigard, 20 minutes from downtown Portland, The Partners Group moved across the street to expand and update its 30-year-old brand to a Pacific Northwest lodge concept space. The 33,000-square-foot office encompasses two floors with open workspaces, private offices, breakout conference rooms, a game/lounge room, and a concept living room area adjacent to the board room, which can transform into a large entertaining space.
Brought on board early as a partner as the CM/GC for preconstruction services, the team established the budget through several rounds of value engineering and the schedule commenced for demolition. Swinerton self-performed the demolition and led the coordination of MEPF design-build trades. The tenant build-out included casework in break room and gathering areas; walnut slab island millwork in the cafe eating area; a reception desk with wood feature walls; wall finishes; dropped ceiling tile and hardlid ceilings; a Hufcor demountable wall system; and specialty fixtures—pendant and “antler-concept” suspended linear light fixtures.

