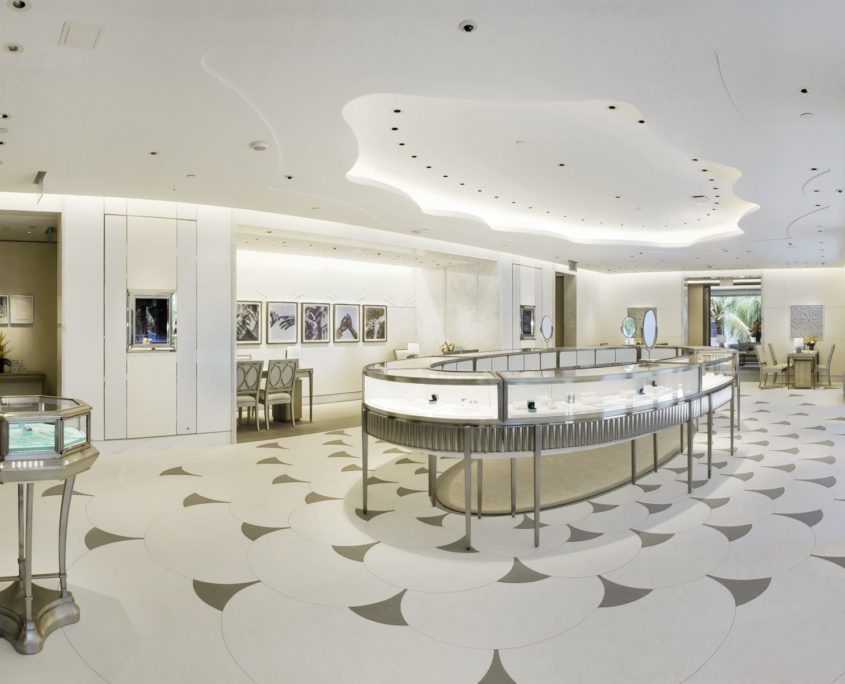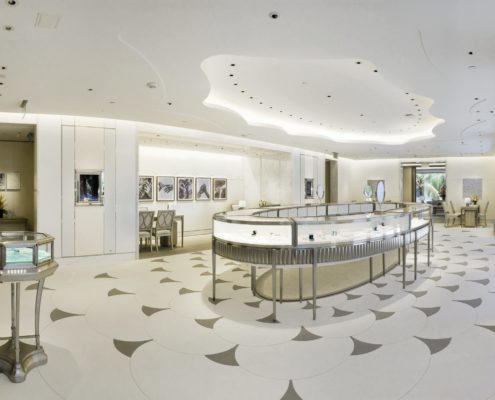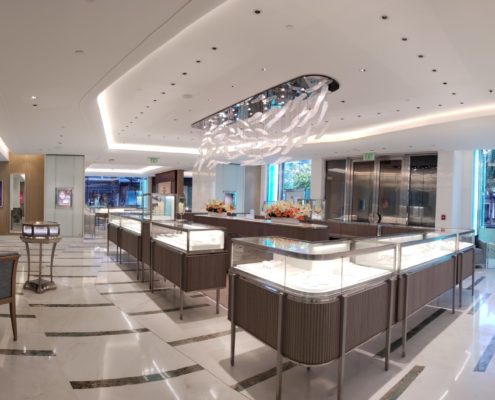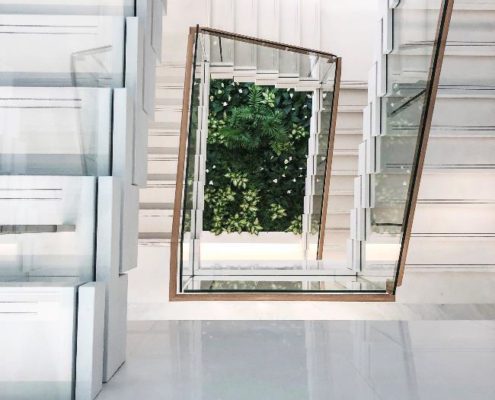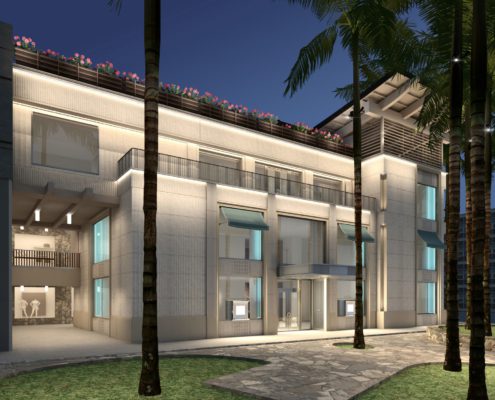Tiffany & Co. Royal Hawaiian Center:
Project Location
Honolulu, HI
Owner
Tiffany & Co.
Architect
CallisonRTKL
Market
Special Projects
Services
General Contracting
Region
Hawaii
Swinerton Office Location
Honolulu, Hawaii
Keywords
High-End Interior/Exterior Finishes, New Elevator System, Exterior and Structural Build-Out
The new relocation of the Tiffany & Co. flagship store at the Royal Hawaiian Center is a marvel of ingenuity, craftsmanship, and quality. The highly complex high-end renovation consisted of the renovation of an existing three-level, 11,250-square-foot space and involved meticulous planning, precise execution, and the utilization of some of the latest tools in construction that included 3D modeling, laser scanning, and Matterport technology. In addition to the fine and luxurious interior and exterior finishes, the jewelry store features a three-level floating stone staircase with glass guardrails. Defying the odds and exceeding client expectations, the Tiffany & Co. store stands prominently along the Kalakaua Blvd. corridor and serves as a testament to Swinerton’s commitment to quality and excellence.
One of the store’s main features includes a three-level floating staircase, which included stainless steel hand rails, glass guard rails, and stone stairs. To ensure precise construction of the floating staircase, a 3D model was developed and reevaluated by the design team. The construction of the staircase was built within 1/16” tolerances. This model was crucial in building a one-level mock-up in Spokane, Washington and ensuring a high level of execution at the Waikiki store.
Matterport technology was also implemented on the project to maintain alignment between owner and design teams working in different time zones.

