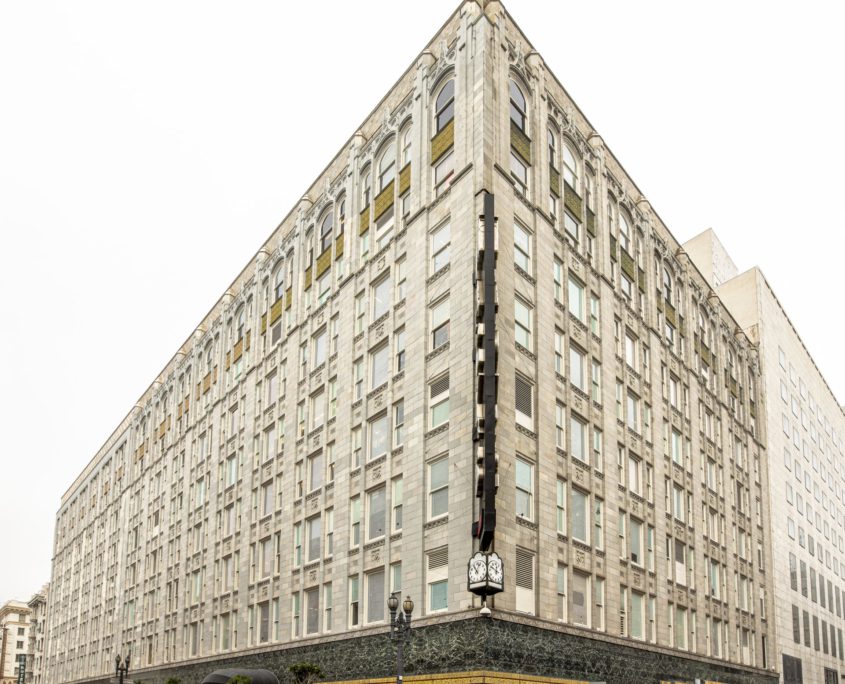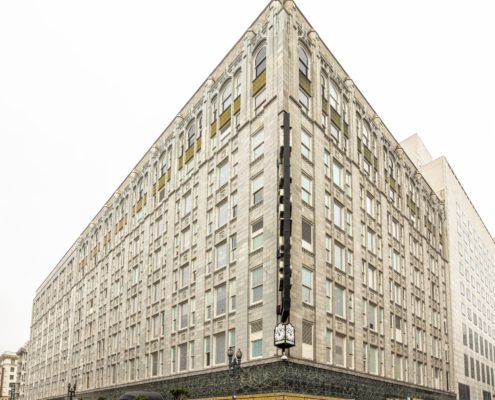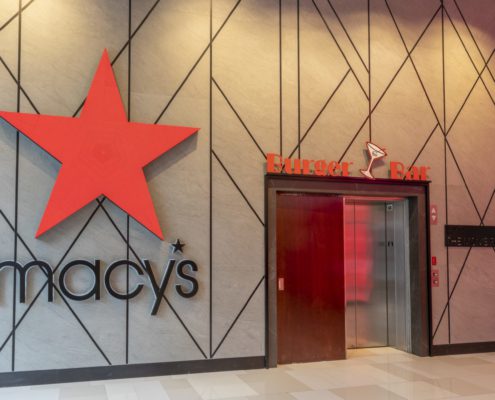Macy’s Union Square:
Project Location
San Francisco, CA
Owner
Macy’s, Inc.
Architect
KA Architecture
Market
Special Projects
Services
General Contracting
Region
Northern California
Swinerton Office Location
San Francisco, California
Keywords
Structural Modifications, Retail, Vendor Build-Out
Swinerton refurbished and seismically upgraded Macy’s Union Square department store in San Francisco during a three-year, multi-phased schedule.
The first phase was the consolidation of the Men’s Store into the main building at Stockton and O’Farrell Street. This phased remodel affected various floors of the store from the lower level all the way up to the 8th floor. Scope of work consisted of electrical (new lighting), HVAC, plumbing, painting, flooring (carpet, tile, wood flooring), and the build-out of 75 vendor shops.
The second phase was the Geary Street shops renovation that consisted of structural modifications to the second floor of the Geary Street storefront location. Scope of work included lowering the slab on either side of the main Geary Street entrance to bring it to the same level as Geary Street. The existing second floor slab was dropped approximately 8-10 feet to street level to create three new retail spaces facing Union Square. The west side was built with structural steel, and the east side was built on poured-in-place concrete with shotcrete walls.





