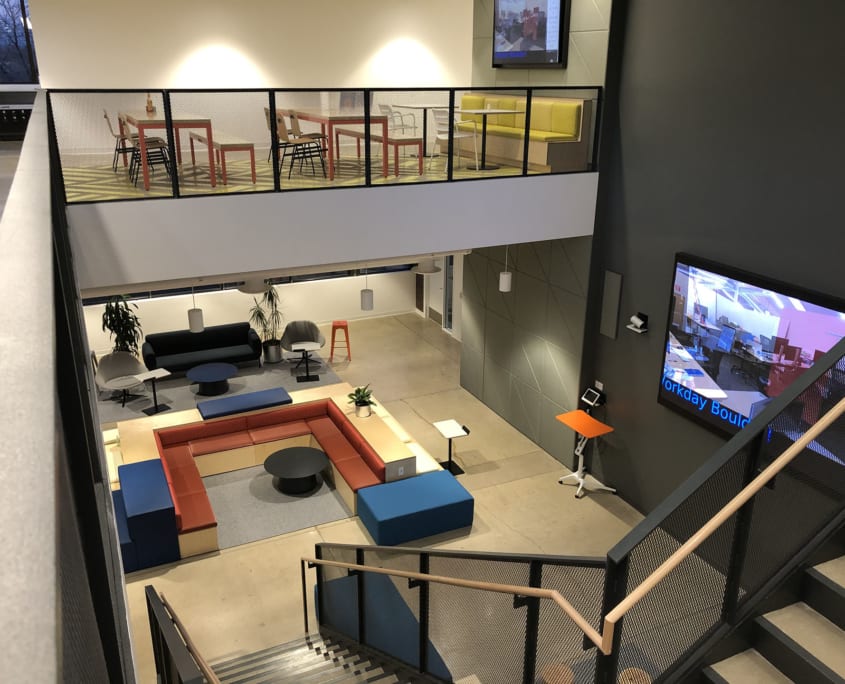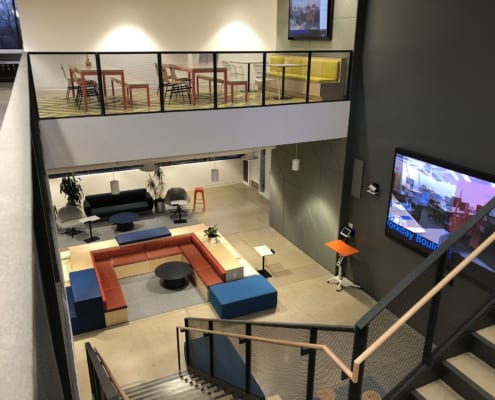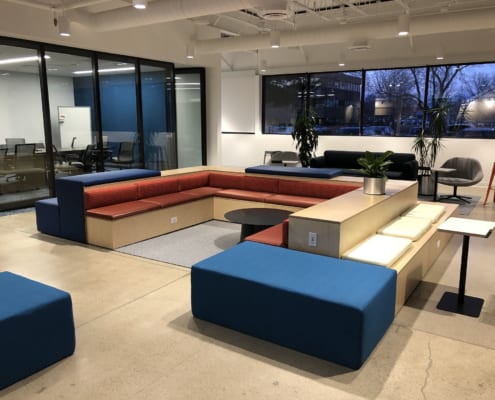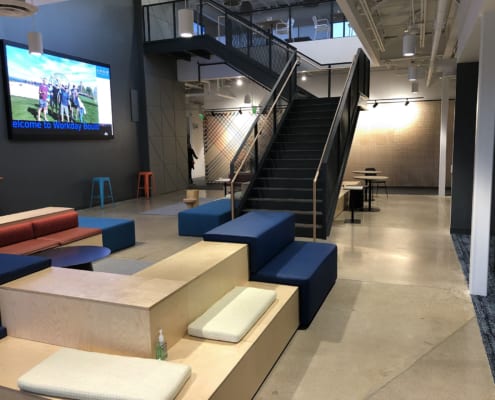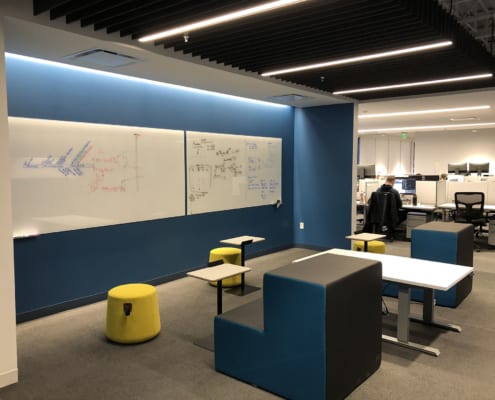Workday
Project Location
Boulder, CO
Owner
Workday, Inc.
Architect
Gensler
Market
Office
Services
Construction Management, General Contracting, Preconstruction
Region
Central
Swinerton Office Location
Denver, Colorado
Keywords
Tenant Improvements, Interconnecting Stairs, Indoor Bike Storage, Conference Rooms
This project was divided into three separate phases and six separate permits of construction for this 32,000-square-foot tenant improvement space located on the first, second and third floors of the building. The facility was designed by Gensler Architects based out of Denver and had an aggressive 16-week schedule that required regimented scheduling and coordination.
The centerpiece of the office is the new open concept atrium that includes anew interior staircase. The Atrium houses a large video wall and extensive millwork seating for collaboration and presentations. The space is multileveled and frequently holds the entire office of approximately 300 persons for “Town Hall Meetings.” The atrium is adjacent to a large board room with a 30-foot long glass operable partition that allows doubles the occupancy of the space.
Other key features include an interconnecting stair between floors, open-concept workspaces, locker rooms with showers, indoor bike storage for commuters, state of the art conference rooms, mothers’ rooms, a yoga room, secure IDFs, Jewel Box Lobby, a large kitchen and eating space, and plenty of other amenities for Workday employees. Plans were also made for Swinerton to install two electric car charging stations and a “Quad” for Workmates that includes a sand volleyball court, half-court basketball, and outdoor seating areas.

