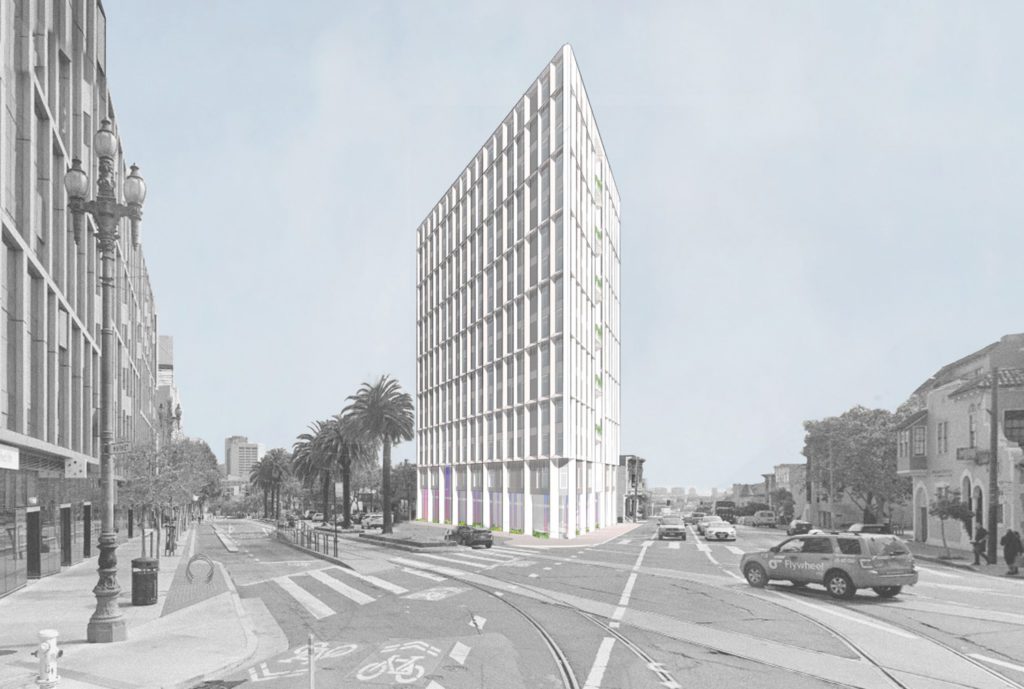New renderings have been revealed for a 15-story corner development at 1939 Market Street in Mint Hill, San Francisco. The project will create 100% affordable senior housing, with the team had shared that the expected tenants will be from the neighborhood’s LGBTQ community. Mercy Housing is responsible for the application.
Mercy is co-partnered with Openhouse, a nonprofit provider of LGBTQ senior services in the city, as a development team. The duo previously worked on 55-95 Laguna Street, which created 119 units, new offices for Openhouse, and an LGBTQ community center.
Speaking with the Bay Area Reporter last year about plans for 1939 Market Street, the director of the mayoral housing office said, “Hopefully, we capture the LGBTQ people who live in the area who qualify for that housing,” adding that “we will be proactive in marketing to the LGBTQ senior community.”
The 159-foot tall structure will yield around 141,630 square feet with 1,520 square feet for ground-floor commercial retail space and 1,590 square feet of usable open space. Parking will be included for 23 bicycles and no cars. Unit sizes will vary with 106 studios, 80 one-bedrooms, and one two-bedroom unit. Units will be offered for residents earning between 15-60% of the Area Median Income.
Paulett Taggart Architects is responsible for the design, working with associate architect Y.A. Studio. The building would stand out in the neighborhood, standing six floors higher than the adjacent 1998 Market Street, built between 2012-2014 with design by Arquitectonica. The proposal is not shy about its height, with a grid pattern emphasizing its verticality, culminating with a dramatic flatiron edge. Current plans have a restrained color palette for the exterior, contrasted by a pastel color flair along the ground floor.



