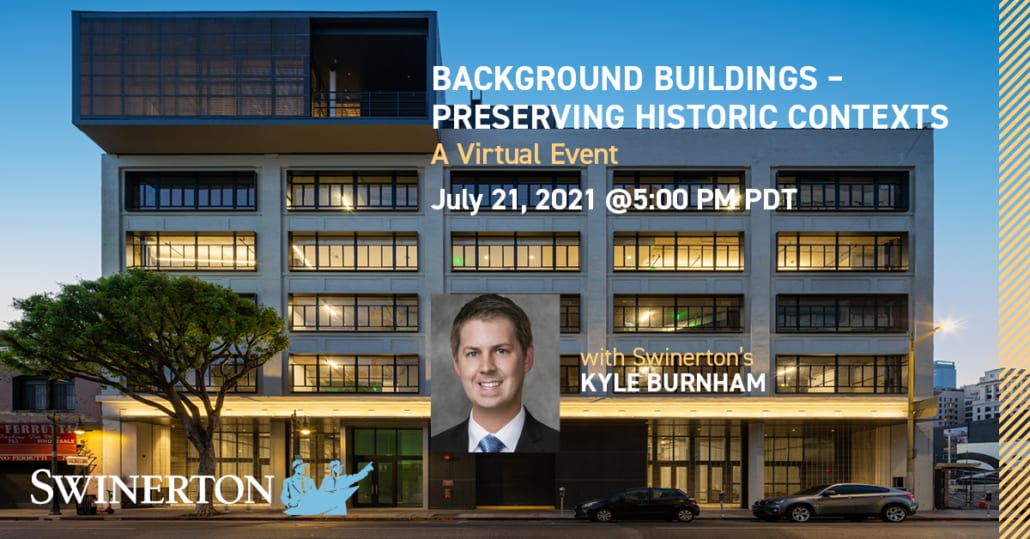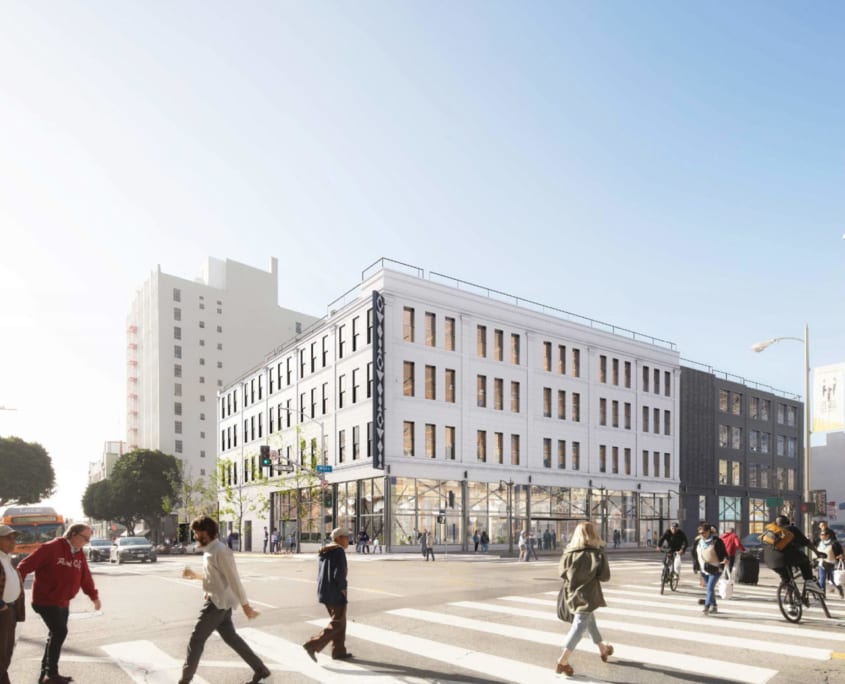BACKGROUND BUILDINGS – PRESERVING HISTORIC CONTEXTS
Join Kyle Burnham, a preconstruction manager with Swinerton’s OCLA Special Projects division, for a virtual presentation with the AIA Los Angeles on “Background Buildings – Preserving Historic Contexts.”
In sync with the relaunch of the AIA Los Angeles Historic Resources Committee and a refocused mission centered on Adaptive Reuse (historic preservation that is future oriented), this inaugural event brings together four panelists to bring attention to both “Background Buildings” that define the character of Downtown Los Angeles, as well as the forthcoming Downtown Community Plan Update (DTLA 2040) that will incentivize their preservation.
Swinerton’s dynamic Special Projects divisions tackle a wide range of projects, including complex interiors, tenant improvements, adaptive reuse, and seismic retrofitting jobs. Kyle started his career with Swinerton in 2010 and has contributed on a variety of public and private projects in both an operational and preconstruction capacity. Since 2016, Kyle plays a key role and actively manages Swinerton’s portfolio of adaptive reuse / retrofit work in the greater Los Angeles / Orange County regions with a renewed focus on the preconstruction efforts leading up to the successful development of these projects. Kyle holds Bachelor and Master of Science in Civil Engineering degrees from the University of Southern California. Kyle is a registered professional civil engineer in California
Kyle will be presenting case studies of two recent Swinerton Special Projects division projects, Norton’s (Fabric) and Dearden’s (7Main), that exemplify the latest efforts to preserve and celebrate “Background Buildings.”
.
Dearden’s (7Main)
Originally built in 1910, the historic Dearden’s Furniture store is being converted into creative office space, as well as ground floor retail and restaurant space. The 80,000-square-foot building is a four-story masonry and wood-framed structure. The structural renovation of the project scope centers on an extensive seismic retrofit using below-grade micro piles.
Through the use of restored brick walls, timber framing, and cast-iron columns, the restoration will return the building to the original glory of early 20th century architecture. The façade restoration completes the core and shell transformation. A 4,000-square-foot rear yard will also be added, featuring a landscaped, outdoor green space for tenants and guests.
Norton’s (Fabric)
Located in a historic building built in 1909, the entire non-ductile concrete structure was seismically retrofitted. Totaling 90,000 square feet, core and shell improvements were also performed for future creative office space.
The primary structural retrofit components included added shearwalls, footings, and FRP wrap of columns. Swinerton self-performed the demolition of required components, as well as completion of the structural concrete scope. In addition to the adaptive reuse of office space, a limited build out was performed on the first floor to add a high-end food court. A limited build out was also performed on the fourth floor to create spec leasing space. A new rooftop structure was then built to house a new bar/restaurant and outdoor deck space. Set on a site with a zero lot line, the logistics for the entire project were extremely tight.





