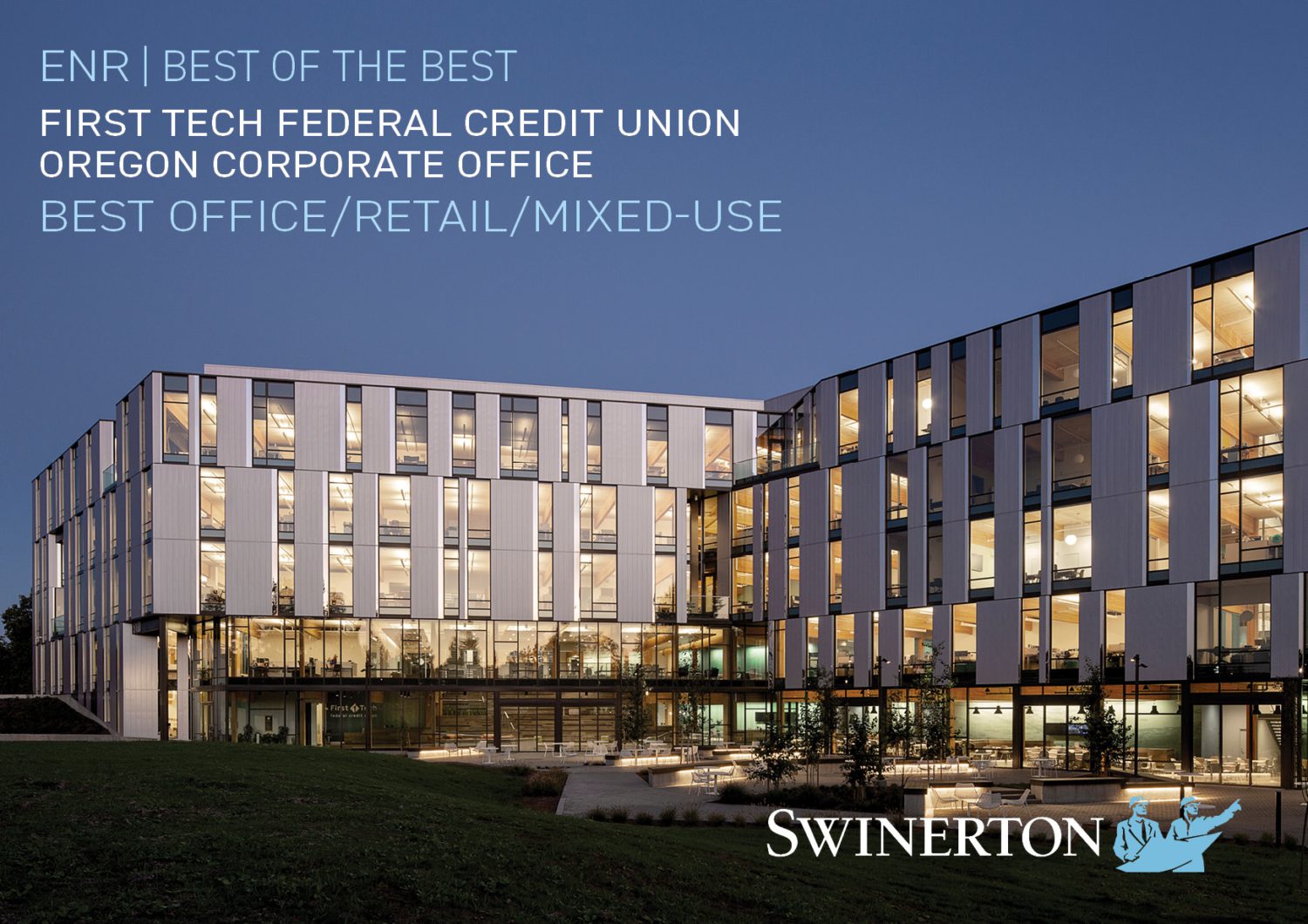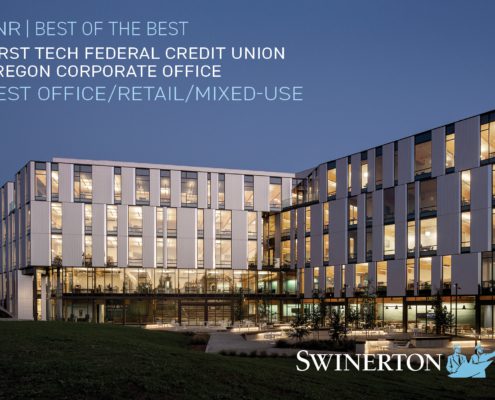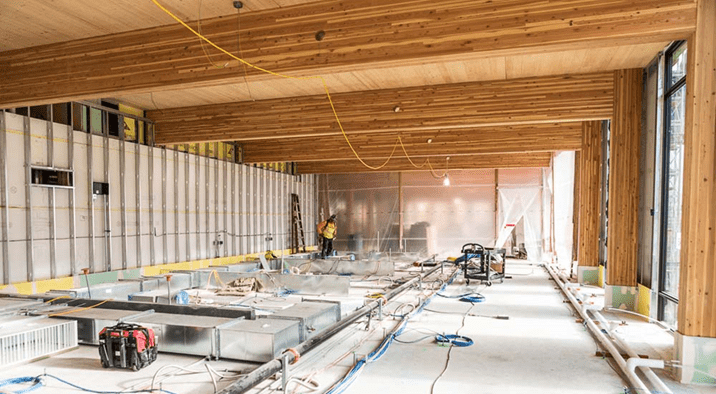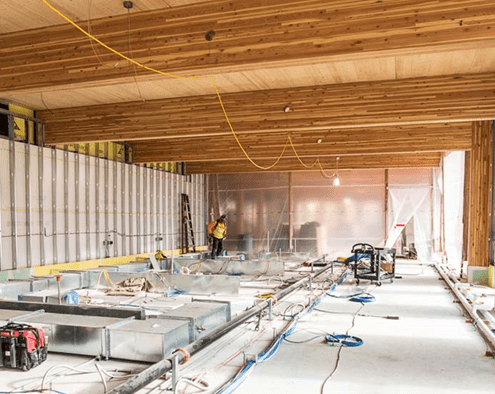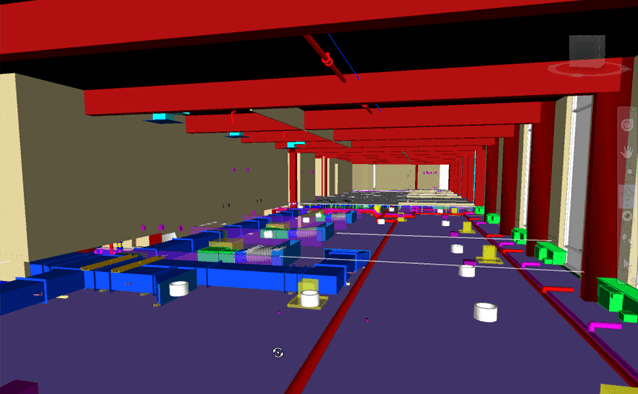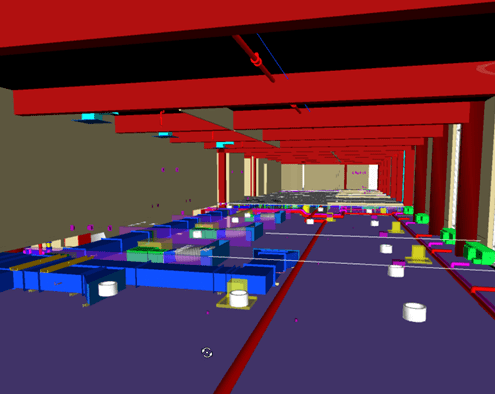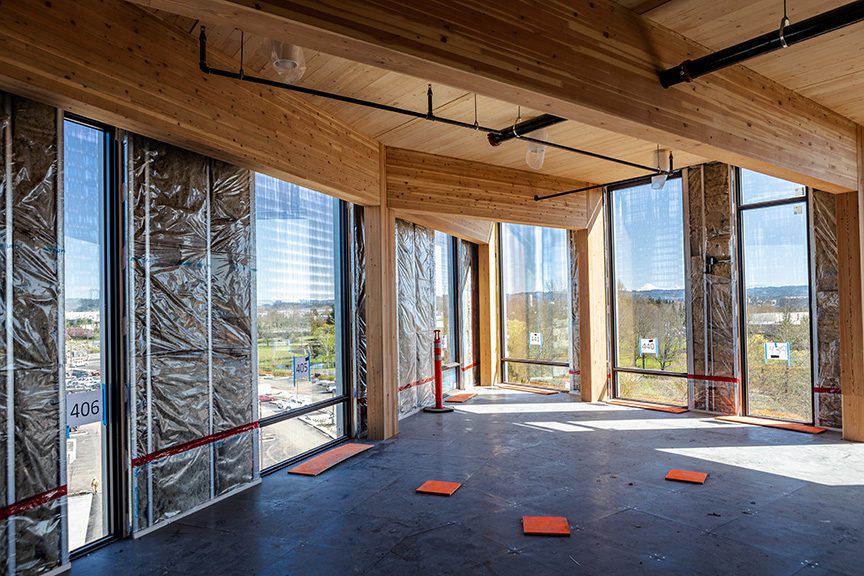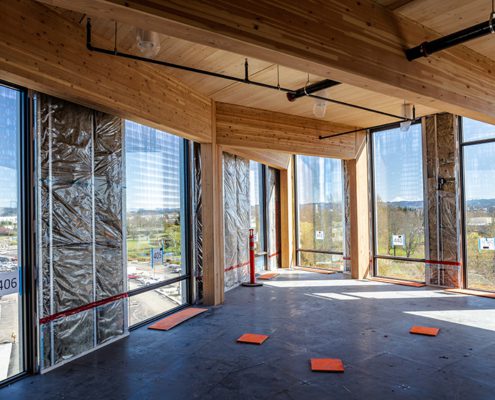Engineering News-Record (ENR) has awarded Swinerton Mass Timber’s First Tech Federal Credit Union Oregon Corporate Office Project the National Best of the Best Office/Retail/Mixed-Use project.
The project was awarded the Northwest regional award in December and was a finalist for the Regional Project of the Year. ENR received 918 project award submissions nationally, with 200 projects winning throughout ten regions, making their way to the National competition. A new panel of 14 judges then reviewed the submissions regarding teamwork, safety, challenges and solutions, innovation, and quality resulting in 20 National winners – one in each category.
“From the beginning, we had confidence in the Project Team’s ability to deliver a campus that put our people first through a connection of the people, land, and building. We are proud to have partnered with these forward-thinking firms on this project.” – Monique Little, First Tech Federal Credit Union
Located on 17 acres along Brookwood Parkway Trail in Hillsboro, the 156,000-square-foot mass timber office building and design-build parking structure provide First Tech Federal Credit Union the ability to congregate their Oregon offices at one location, with space for future growth and development.
First Tech Federal Credit Union’s project motto became “People First,” their new Oregon campus is built to support and promote the health, comfort, and happiness of their employees. Open offices are designed with special emphasis on equal access to natural light and views from every work station. After thorough investigation, mass timber was selected as the structure system over concrete and steel for its financial and schedule advantages and for its biophilic quality.
The building blurs the line between the indoor and outdoor environment, taking advantage of its setting within a park, and framing space and views with an elegant timber frame. The facade is a random pattern of reflective and semi-reflective metal panels and glass intended to disintegrate the large building form into the surrounding park.
First Tech was deeply interested in consideration of multiple structural systems to ensure that the final building would be economical.
The design team, consultants, contractors, and Design-Build subcontractors engaged in the early phases to compare three systems: 1) steel frame with steel/concrete deck, 2) glulam frame with CLT deck, or 3) glulam frame with NLT deck. A holistic comparison helped identify many of the project’s challenges upfront – and it revealed the many ways that a CLT structure could help overcome them.
The prevailing Oregon code did not allow platform framing for exterior walls due to a prohibition of combustibles in the exterior wall. The team demonstrated that the 2015 International Building Code allows for platform framing with CLT in the exterior wall assembly and gained approval from the authorities having jurisdiction, as CLT has reliable fireproofing to receive the required one-hour Fire Resistant rating for the exterior wall assembly. “First Tech was a prototype to break the barriers to mass timber’s implementation in a cost-effective way on projects today,” William Silva Swinerton Director of Preconstruction.
Mass timber procurement, engineering, and detailing was the critical path for the project.
At the time the mass timber material package was procured in February 2017, the project represented 25% of the market share in the region for North American CLT. (The market capacity has subsequently increased.) Over 1,600 mass timber components were needed for the project, representing roughly 1,600 hours (40-man-weeks) of 3D modelling time prior to fabrication. Fabrication-level shop drawings, coordinated with mechanical, electrical, plumbing, and fire suppression (MEPF) systems, needed to be produced concurrently with construction documents so that mass timber could be on-site five months after the start of construction documents.
In order to meet the procurement and installation schedule, a vertically integrated team was created with all project team members, including architect, engineer of record, manufacturer of mass timber, third party mass timber engineer, concrete and in-house structural steel detailers, MEPF design-build contractors, and Swinerton project team members. Weekly constructability meetings were held, and the design was monitored continuously using Assemble as a visual model design progression software.
In the end, the building was successfully procured without one manufacturing mistake. Additionally, the prefabrication of over 4,200 holes through the glulam and CLT panels were coordinated in the factory so that no on-site coring of the mass timber was required. Having the penetrations predrilled by the manufacturer saved time by not having to field drill the penetrations and resulted in significant cost savings and a safer site. “Prefabrication allowed us to deliver the project four months faster than conventional construction and 4% cheaper,” says Silva.
The building achieved LEED Gold certification.
An exemplary score was awarded in the regional materials category as all the columns, beams, and CLT were sourced and refined within 500 miles of the site. The building was designed to achieve an Energy Use Intensity (EUI) of 34 to help achieve identified Energy Trust of Oregon incentives. The selection of a timber structure contributed to 4,192 metric tons of sequestered carbon, as wood is 50 percent carbon by weight. The glulam and CLT components were sourced and manufactured within 500 miles of the site, utilizing SFI-certified lumber and beetle-kill pine salvaged from forests attacked by the mountain pine beetle. WoodWorks calculated that it would take Oregon timberlands 46 minutes to regrow the lumber used in the structure, contributing to the long-term sustainability of Oregon timberlands. As building operational energy decreases due to energy-efficient design, the embodied energy becomes a proportionally larger contributor to the overall energy consumption. Utilizing a timber structure in place of concrete or steel significantly reduces the embodied energy toward the goal of carbon neutrality in our built environment.
The resulting building includes a central common area with stadium-style seating, capable of accommodating large gatherings and presentations; a kitchen, lunchroom, and coffee bar; a game room; training rooms; private huddle rooms; and flexible collaboration spaces with retractable walls allowing teams and workgroups to define their own spaces as needed.
Many team members contributed to the success of this project, and we share this honor with you!

