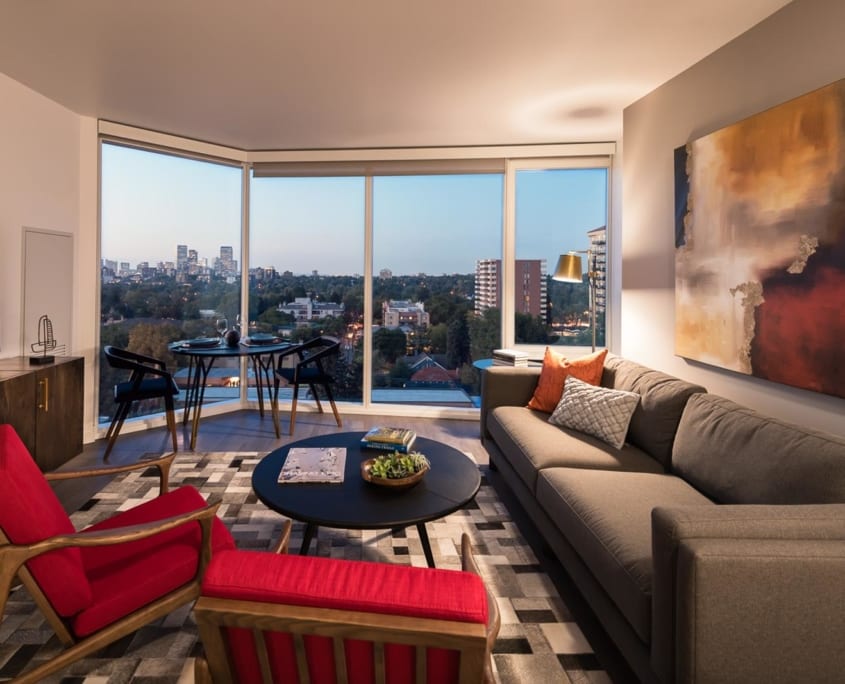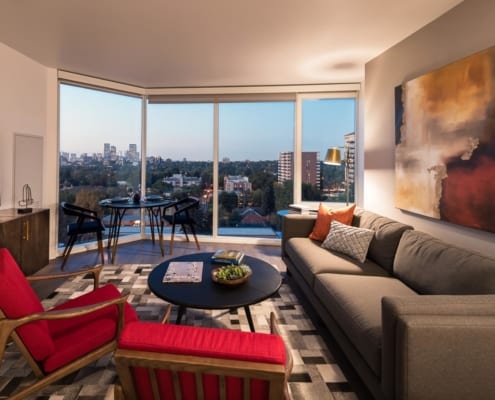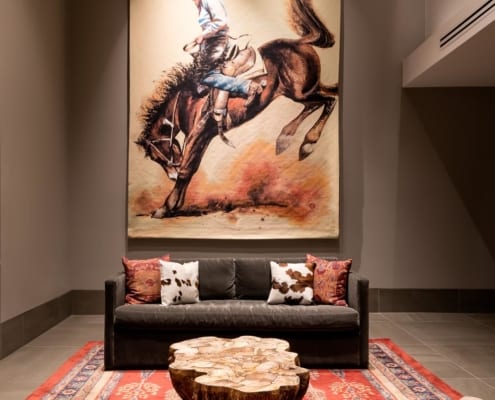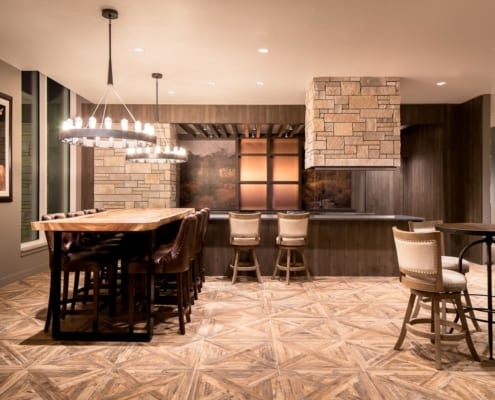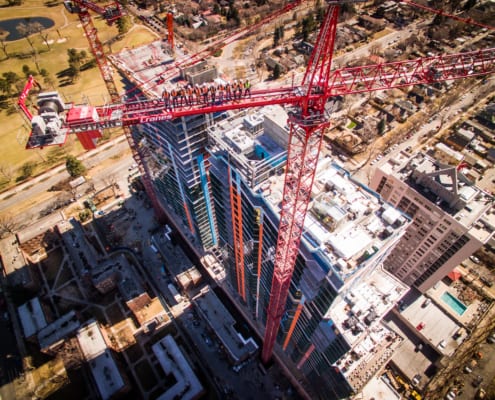Country Club Towers II & III
Project Location
Denver, CO
Owner
The Broe Group
Architect
Solomon Cordwell Buenz & Associates
Market
Multifamily Residential
Services
General Contracting
Region
Central
Swinerton Office Location
Denver, Colorado
Country Club Towers II and III, a twin-tower, 32-story luxury apartment community, provides 552 environmentally friendly apartments and 985 structured parking stalls. Building the cast-in-place towers among a well-established residential neighborhood required expert communication and execution to overcome logistical challenges including building within mere feet of a historic condominium building.
In addition to studio, one- and two-bedroom apartments, this project is full of top-of-the-line amenities designed to attract renters desiring to be close to Denver’s activities and employment corridors. Amenities on the fifth floor include: lounge/game room, party/events room, secondary lounge, flexible dining space, display kitchen, library, business center, media room, photo booth, gym, yoga room and massage/salon space. Setting on pedestal pavers, the 9,000-square-foot pool deck on level five includes a 6,600-gallon saltwater pool constructed of cast-in-place coping edge and a mechanical cover, as well as cabanas, a yoga lawn, planters, public and private fireplaces, bocci ball court, 12 gas grill stations with seating and a spa with hot tub.

