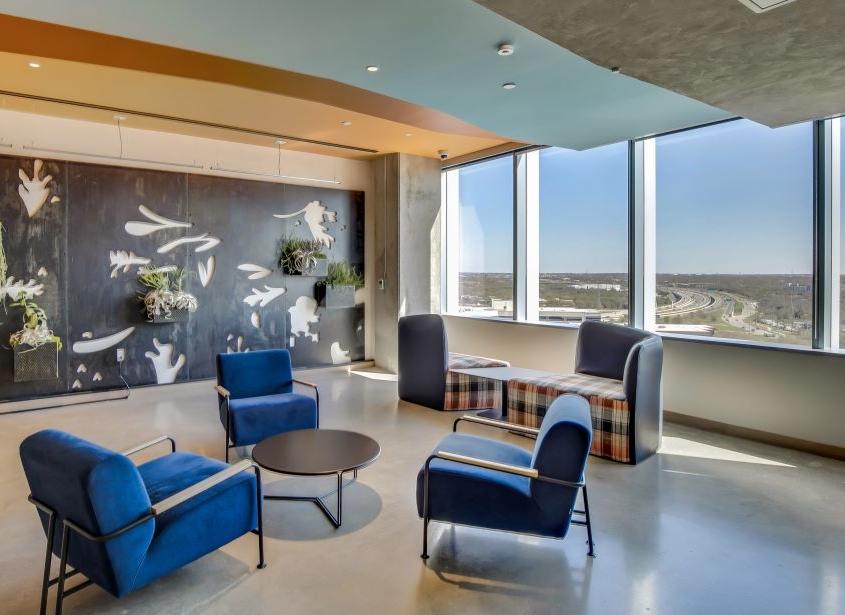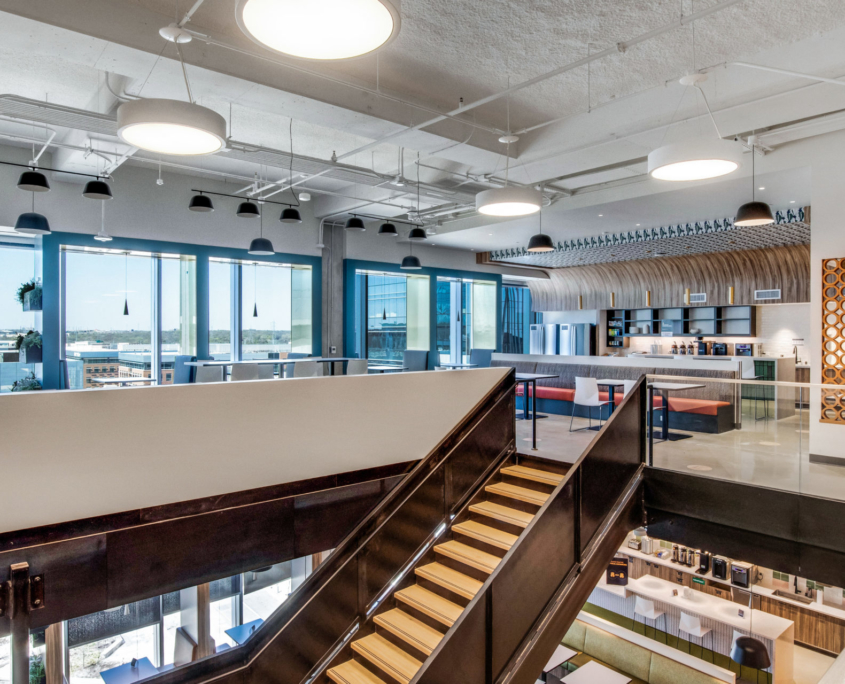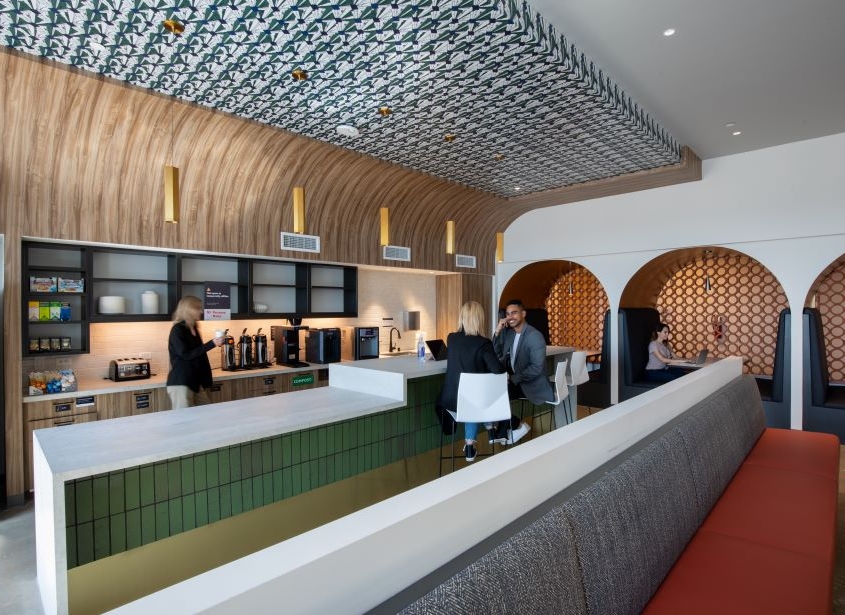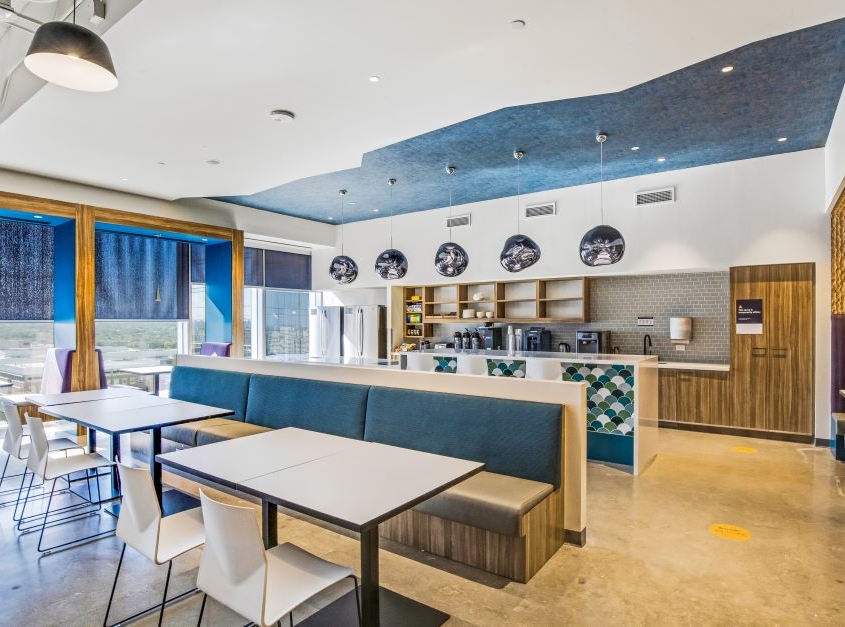Domain 10
Project Location
Austin, TX
Owner
Confidential Client
Architect
Cushing Terrell
Market
Office
Services
General Contracting, Self-Perform
Region
Central
Swinerton Office Location
Austin, Texas
Keywords
Office, Build-out, TI, Interconnecting Stairs, Fast Schedule, High-end Finishes, Elevator Lobby, Kitchen Equipment
The Domain 10 tower is a 15-story class A podium-style office building with 299,673 square feet of rentable office space. Within this building, Swinerton built out 240,805 square feet over seven floors for a technology client. Included in this scope is an insulated lab and a 27,000-pound heat exchanger on the roof for the labs, IDF and MDF server rooms. Inspired by west Texas landscape and western charm, the architect designed the new office to include open workspaces, training rooms, breakrooms, as well as various conference and huddle rooms. As home to more than 2,000 employees, supporting spaces include a full-service kitchen with dining space, kitchenettes on every floor, interconnecting staircases between floors, and a roof deck with outdoor seating.






