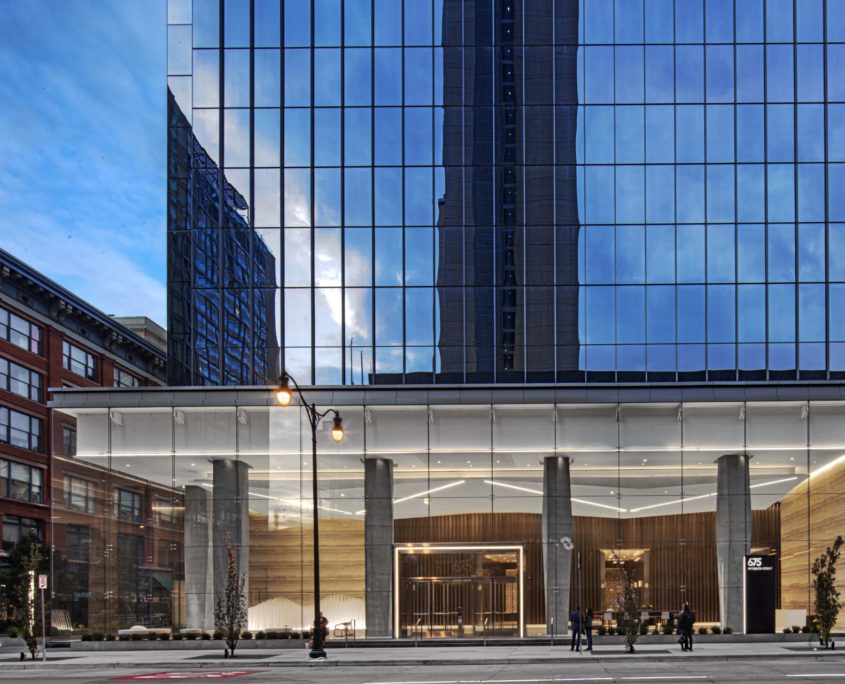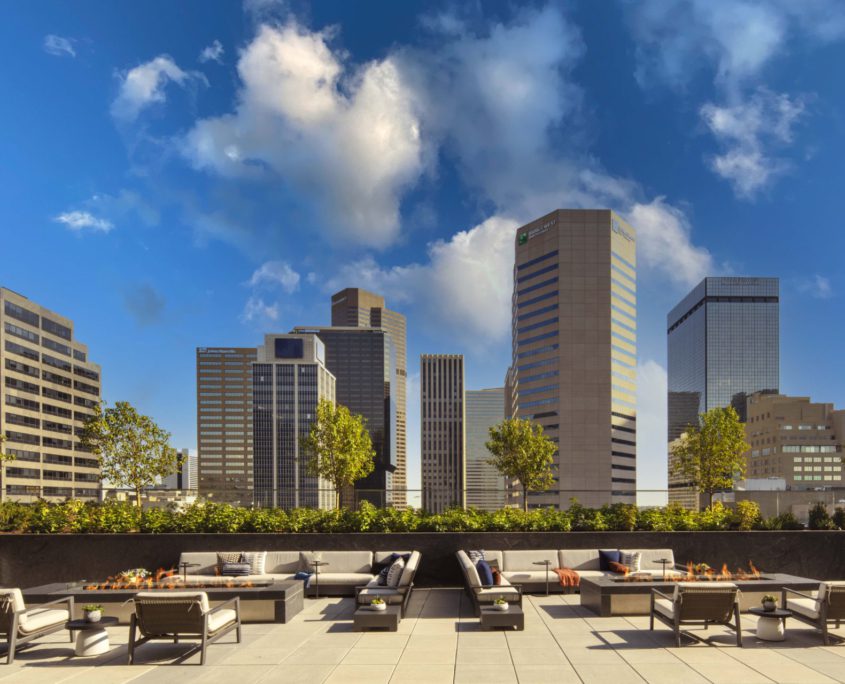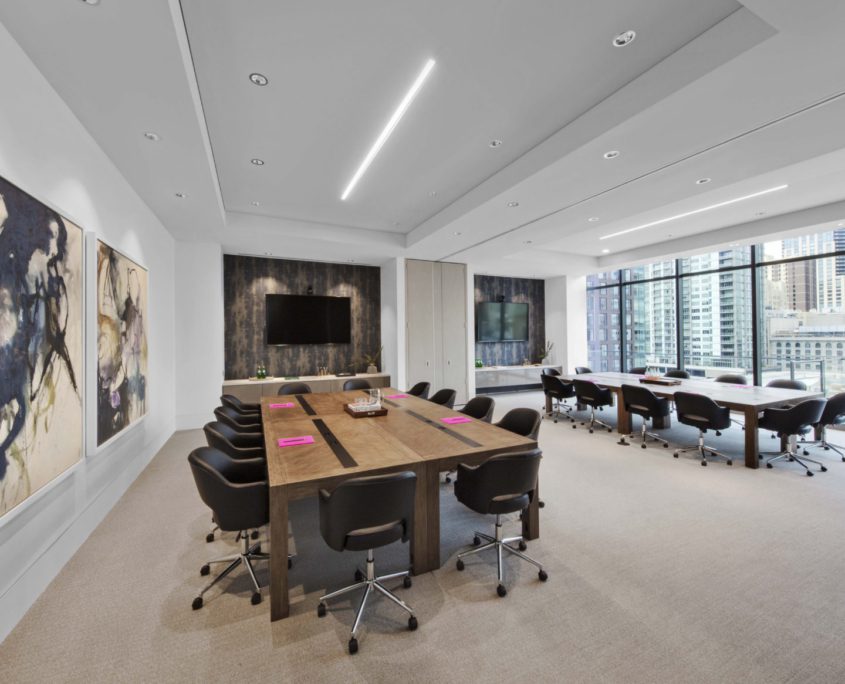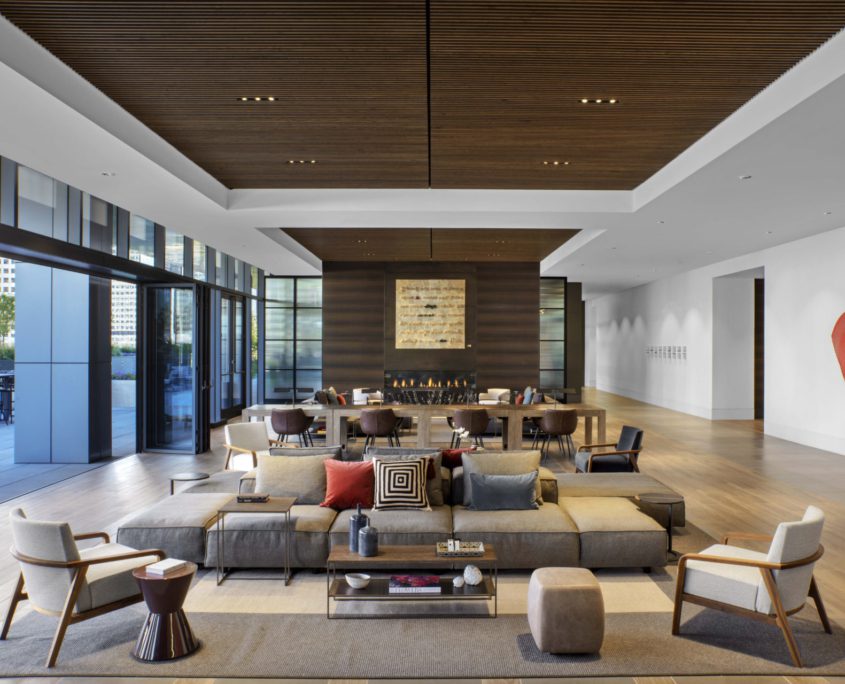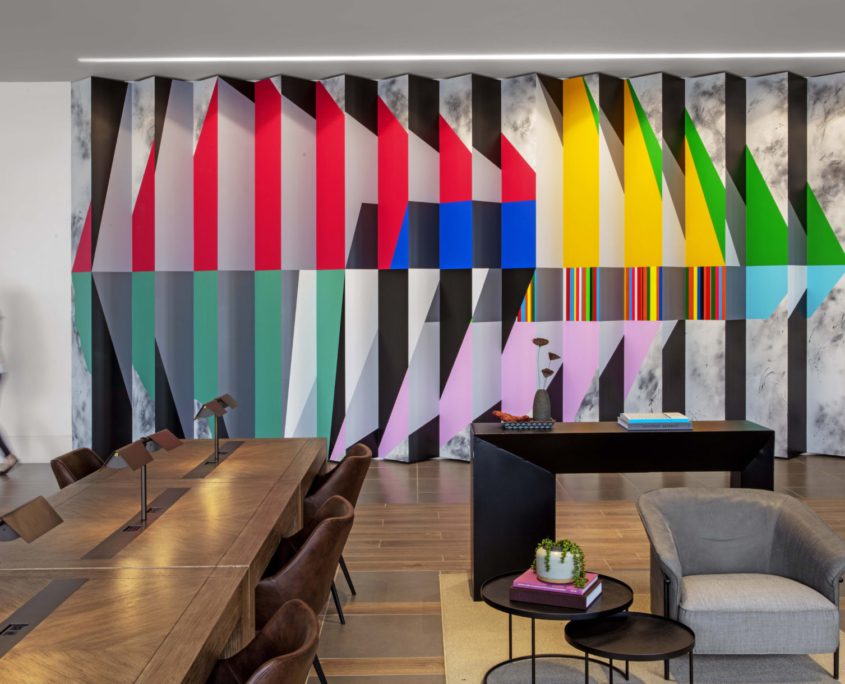Block 162
Project Location
Denver, CO
Owner
Patrinely Group, LLC
Architect
Gensler
Market
Office
Services
General Contracting, Preconstruction, Self-Perform
Region
Central
Swinerton Office Location
Denver, Colorado
Keywords
Class A, High-Rise, Structured Parking, Stone Masonry, Ground-level Retail, Single Ply Membrane roof with Vegetated Roof Terraces
Awards
ENR Mountain States Best Project, Office/Retail/Mixed-Use
Towering 452 feet above downtown Denver at 15th and California streets, the Class A office development contains 595,000 net rentable square feet beginning on level 11 atop 12 levels of structured parking. The 11th floor sky terrace offers tenant-exclusive fitness center, indoor-outdoor social lounge and outdoor garden. Structurally, the project consists of a 13-level reinforced concrete parking garage (levels B3 – 10) and a 20-level (levels 11-30) steel structure with roof mounted mechanical enclosure. The exterior envelope is custom unitized curtain wall systems, a cable-framed point supported glass wall at the entry level, stone masonry, metal panels, and a single ply membrane roof with vegetated roof terraces. The ground floor retail will provide integrated canopies covering the sidewalk. Swinerton broke ground in June 2018 and will complete core and shell construction in January 2021. The project is on pace to achieve LEED Gold certification.

