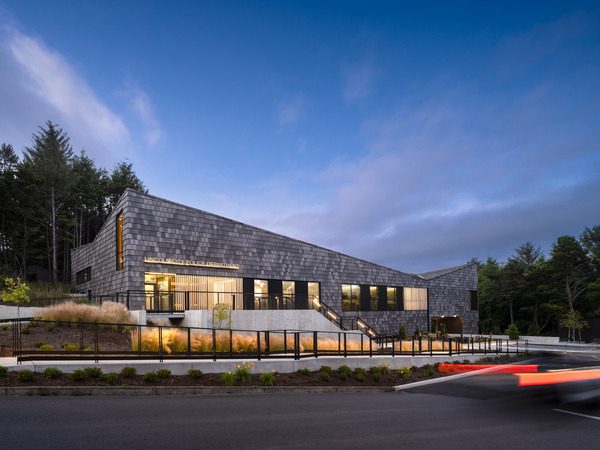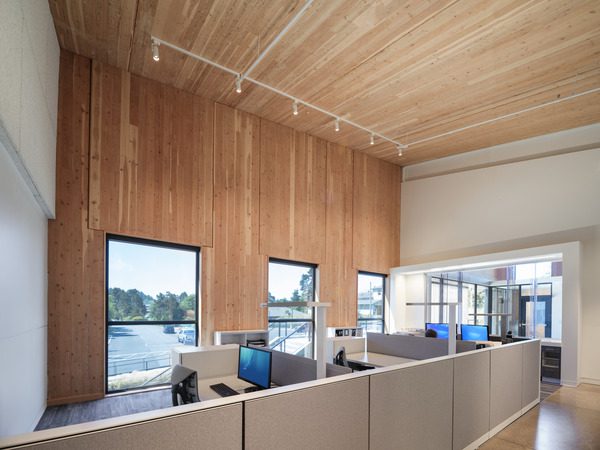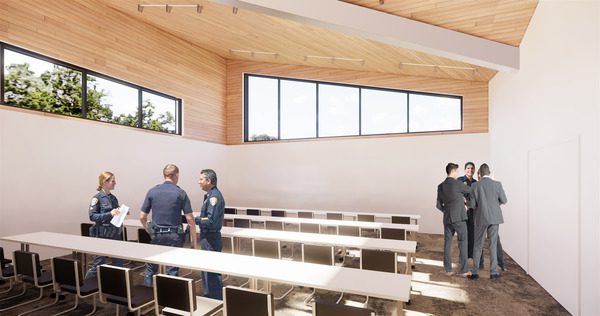Lincoln City Police Department
Project Location
Lincoln City, OR
Owner
Lincoln City Police Department
Client
Emerick Construction Company
Architect
FFA Architectural + Interiors
Engineer
KPFF Consulting Engineers
Supply Partner
Structurlam
Market
Civic, Mass Timber
Services
Design Build, General Contracting, Preconstruction, Self-Perform
Region
Pacific Northwest
Swinerton Office Location
Portland, Oregon
Keywords
Public Safety Building, Mass Timber/CLT, Ballistic-tested CLT Shear Walls, New Construction, Sustainable Features
The small coastal community of Lincoln City has a very active police department supporting several communities along the Oregon coast. The new Lincoln City Police Department is a 17,500-square-foot, two-story ground-up structure consisting of steel, concrete, and mass timber structure with cross-laminated timber (CLT) shear walls and CLT floors. With our mindset of a General Contractor, product type understanding, pre-planning and attention to details, we were able to implement changes before arriving on site.
Following the concrete foundation pouring, we sent our team to survey the footings and incorporated actual data into our CLT 3D model. Utilizing the data, we were able to catch the tolerances in the concrete and incorporate them into the ground floor CLT wall and floor lengths. CLT panels were manufactured with minimal tolerances to fit precisely where they were needed.
Due to the location, logistics, and sensitivity of the project, hand-in-hand planning took place to coordinate the CLT and steel install sequence. The building footprint was very tight, and there was only room for a single crawler crane. Also, the design of the CLT and steel components were very integrated. There were many details where we had to switch between a steel beam and a CLT wall panel. Thanks to our relationship with the GC, the pre-coordination work directly reflected on a safe and timely scheduled completion.







