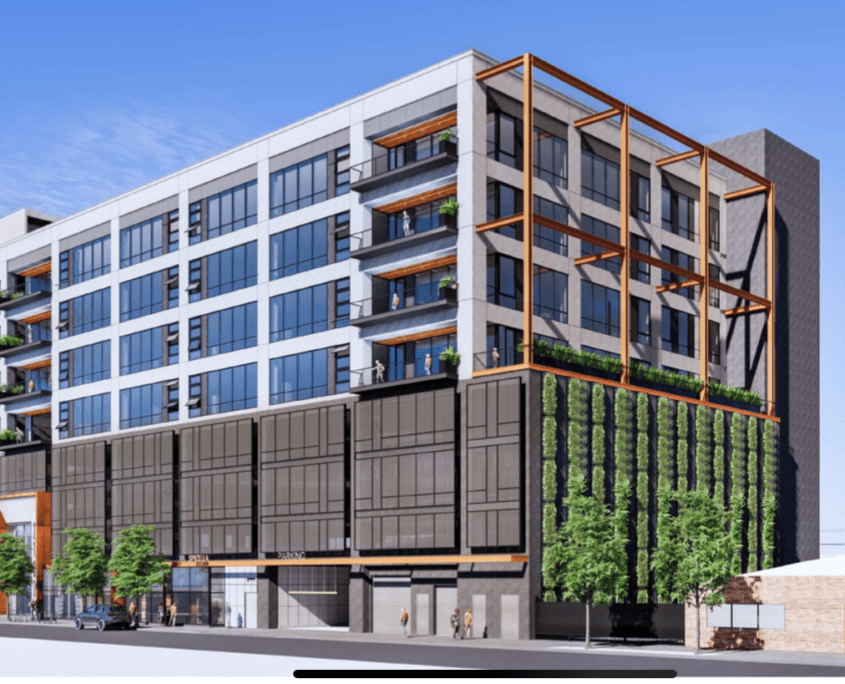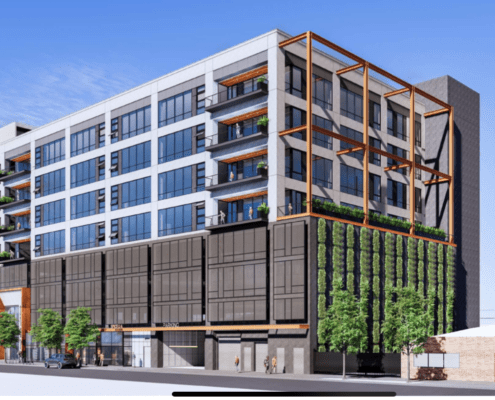Lowe Violet Street
Project Location
Los Angeles, CA
Owner
Lowe Enterprises, Inc.
Architect
Ware Malcomb
Market
Office
Services
General Contracting, Preconstruction, Self-Perform, firestopping
Region
Southern California
Swinerton Office Location
Los Angeles, California
Keywords
Nine-Story Office, Retail Space, Parking Structure
The new 213,000-square-foot, nine-story tower features core and shell office space on Levels 6-9 and an above-grade parking structure on Levels 1-5. The 100,000-square-foot office component utilizes large 27,000-square-foot open floorplates with wide blocks of contiguous space, which offer future tenants a variety of flexible design options to suit their needs. The 113,000-square-foot parking structure has 274 stalls. With a superior parking ratio of roughly 2.8/1,000 square feet, it stands in contrast to other office renovation/conversion projects nearby. On the ground level, the building features 3,500 additional square feet of retail space.
Located in the heart of the Downtown L.A.’s expanding Arts District, the next-generation building takes its design inspiration from the industrial character of the neighborhood. The office component has many design features most desired by creative office users, including large private outdoor terraces that connect indoor/outdoor work and meeting spaces. Combined with operable windows on all sides of the building, the terraces provide for increased circulation of fresh air throughout each floor. The building also features floor-to-ceiling windows, along with energy-efficient building systems and HVAC.




