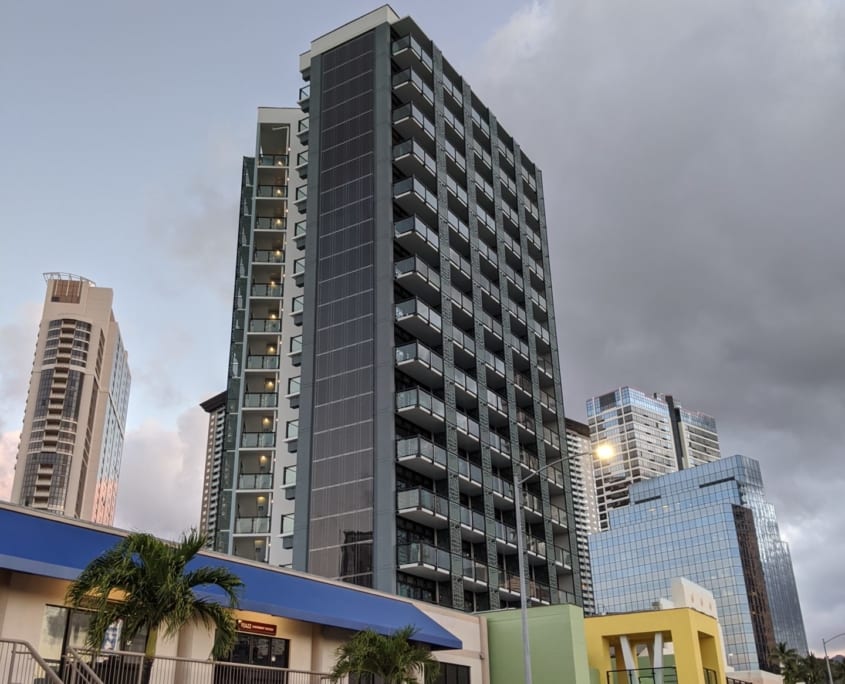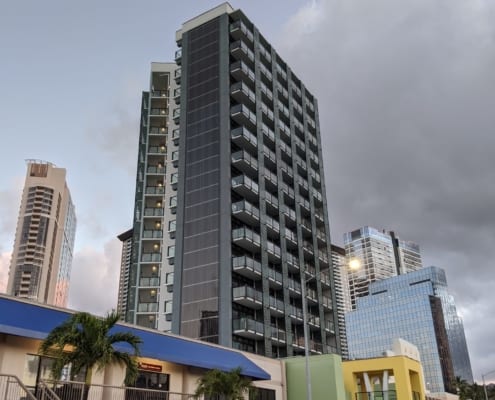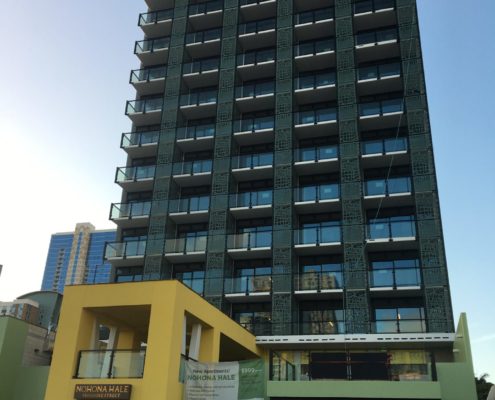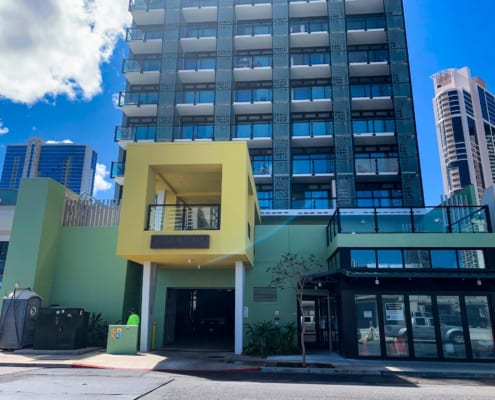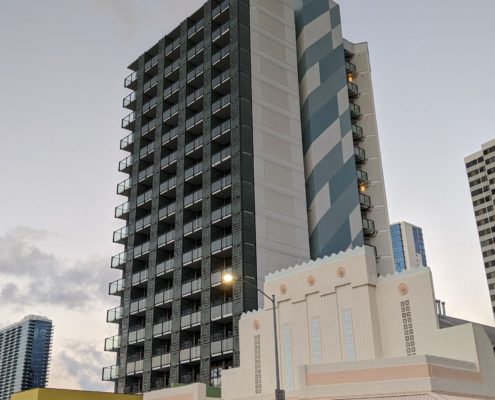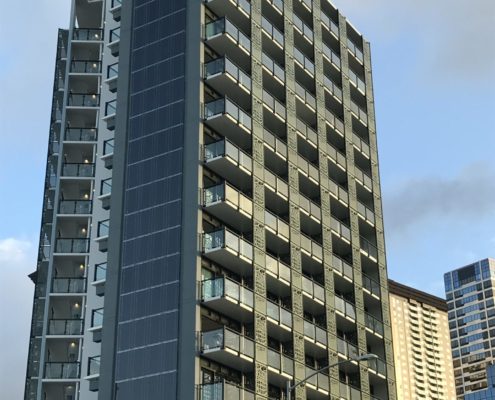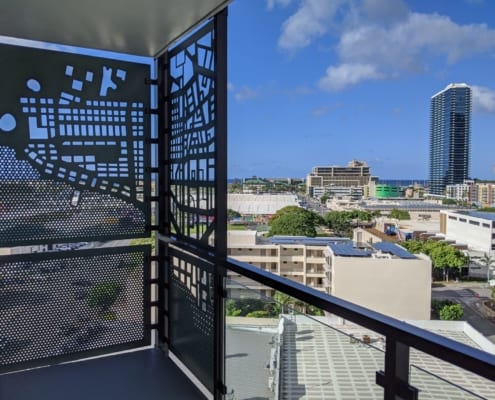Nohona Hale
Project Location
Honolulu, HI
Owner
EAH and Bronx Pro
Architect
WCIT Architects, Inc
Market
Affordable Housing, Multifamily Residential
Services
General Contracting, Green, Preconstruction
Region
Hawaii
Swinerton Office Location
Honolulu, Hawaii
Keywords
Low Income, Vertical Solar Panels, Building Orientation Takes Advantage of Tradewinds, Panelized Building Technology, Heavy Civil Work, Concrete Structural Systems
Awards
2020 Kukulu Hale Distinguished Entry
2021 GCA Build Hawaii Residential Award of Excellence
2021 USGBC Leadership Award Pacific Region
AIA Honolulu Design Collaborative Award
The Nohona Hale Affordable Rental Micro-Housing project was created in response to HCDA’s request for proposal to develop an affordable low-to moderate-income “micro unit” housing project. This request addressed a recognized need for a lower-cost housing option that allows people with low to moderate income and limited housing needs to live in a desirable mixed-use neighborhood with access to transit. The Nohana Hale project includes 105 low-income, energy efficient micro-units in a single 17-story tower set upon a two-level podium that houses the lobby, living room, community spaces, and management offices.
Swinerton’s preconstruction team worked with the Owner to carefully plan complex site logistics as the tower was constructed over a small 10,400-square-foot parcel on a congested urban site. Our design-assist capabilities also aided the design team to incorporate sustainable features targeting a LEED Gold
certification that included a building-integrated photovoltaic system within the building’s façade and a water recycling system for irrigation purposes.

