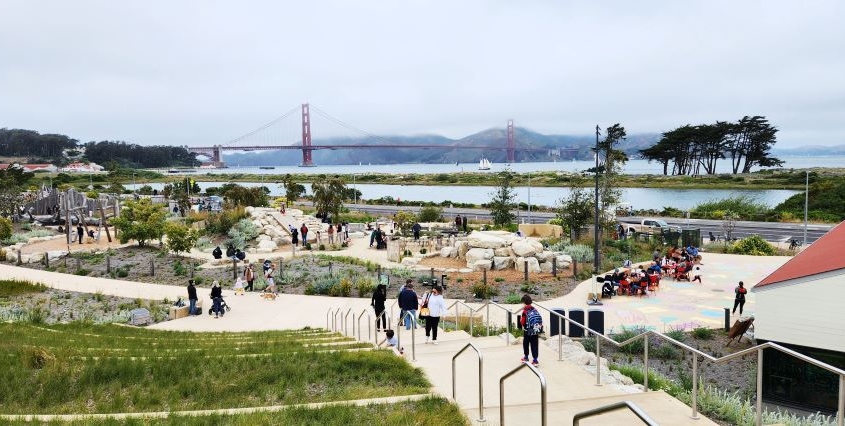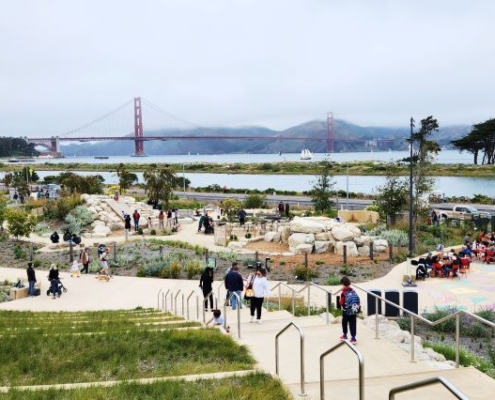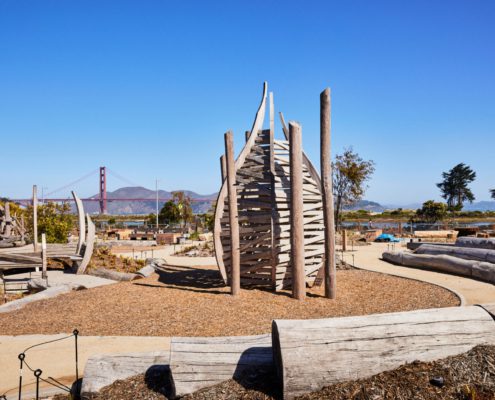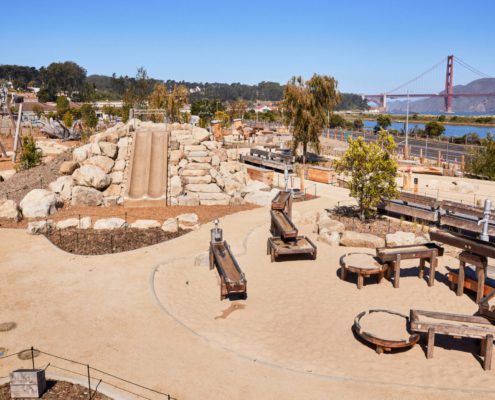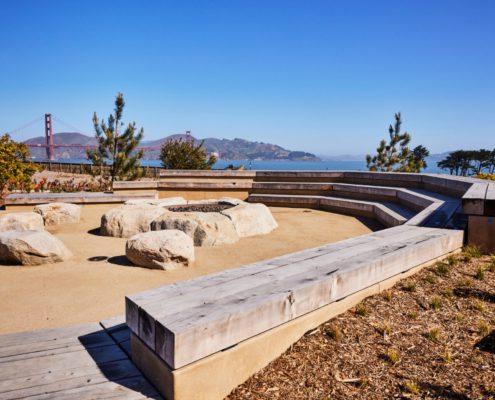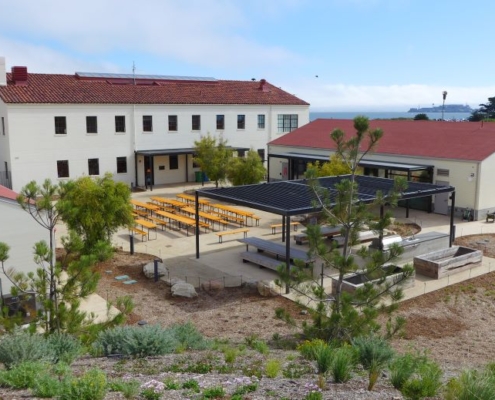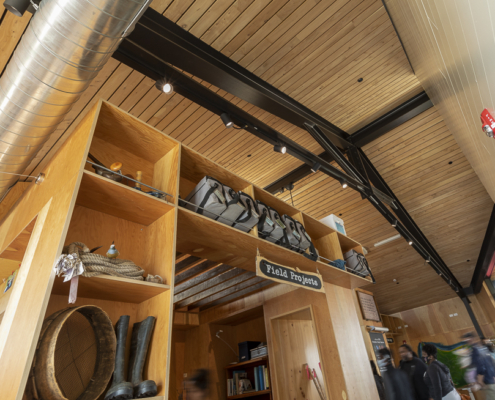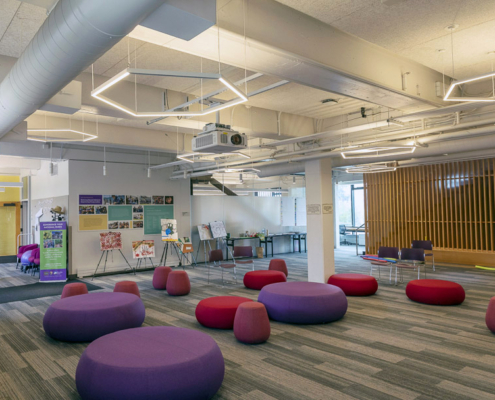Presidio Tunnel Tops
Project Location
San Francisco, CA
Owner
The Presidio Trust
Architect
Field Operations
EHDD
Market
Civic
Services
Concrete, General Contracting, Self-Perform
Region
Northern California
Swinerton Office Location
San Francisco, California
Keywords
Park, Self Perform, Multi-acre development, Renovations and New Construction
Awards
ENR California Best Project, Landscape/Urban Development, Northern California
San Francisco Business Times – 2022 Real Estate Deals of the Year Award Winner, Community Impact Category
The project involved the development of 14 acres of the Presidio, a unique national park and former military post located on the tip of the San Francisco Peninsula. Tunnel Tops spans from the main parade grounds over the well-traversed Doyle Drive to Crissy Field. The scope included new construction of the Field Station Learning Center; an outdoor patio and restroom facilities; seismic upgrades and renovation of the historic Building 602, a 1,200-square-foot building originally constructed in 1928; remodel and addition of new bathrooms and a glass dining area at the Transit Center; earthwork, underground utilities, paving, and landscaping with 200,000 new plants; hardscape; interactive features, and a new campfire circle that sports a large fire pit and ample tiered seating. With the project situation on top of the California Department of Transportation (Caltrans) tunnels, Swinerton facilitated close coordination with transportation officials, as well as the Presidio Trust, Pacific Gas and Electric Company, federal Architectural Barriers Act standards, and other local authorities.
Just under half of the project has a unique structural capillary break to deal with the current water table and the potential sea level rise. Burdened with unsuitable soil, the project required an extraordinary amount of soil import, importing over 50,000 cubic yards, with a geo foam underlayer. Due to the site grade, a benched embankment was created to prevent slide of the earth. New utilities were distributed over the entire 14 acres, include deep sewer, storm, and domestic and reclaimed water. New gas service was provided for the new buildings and fire pit site amenities. In order to service a large amount of site lighting, new electrical infrastructure was installed, including four medium voltage transformers to carry the new load. This required significant coordination with the Trust to schedule shutdowns.
Building 603, also known as the Crissy Field Center, sat on an existing grade that was roughly four feet below the water table. Swinerton completed dewatering and excavation underneath the building footprint before implementing a buckling-restrained brace frame for seismic stability. The center serves as a youth learning hub with classrooms, gathering spaces, and labs. A reclaimed cypress from the Presidio landscape was used in over 100 if the Tunnel Tops furnishing elements, including benches, built-in seats, picnic tables, gates, and multiple playground features. Located on the north end of the park, The Outpost features custom play equipment that was designed to connect children to nature with elements of the Presidio’s history.
The project also includes new roadways, curbs and bus pads, playgrounds, lawn and picnic venues, viewing terraces and overlooks, and a community amphitheater. These extensive scopes included robust concrete work for both the structural and architectural features. New landscape elements over all 14 acres adhere to strict regulations around contaminates and bacteria. With more than 50 environmentally sound landscape practices implemented, the project is seeking ReScape (formerly Bay-Friendly) Rated Landscape certification.

