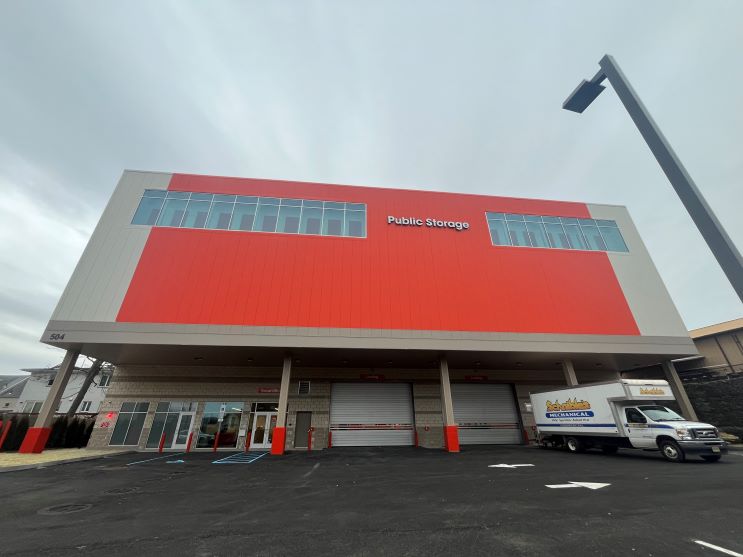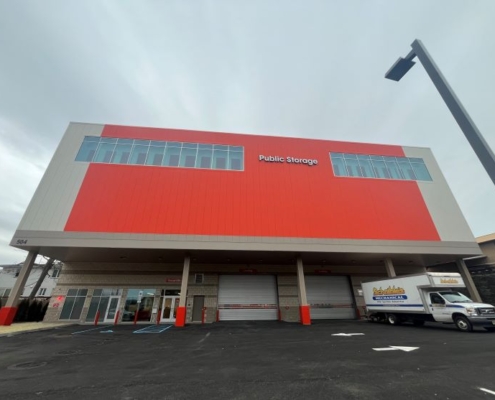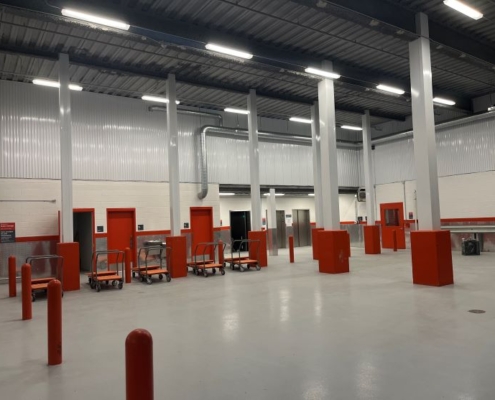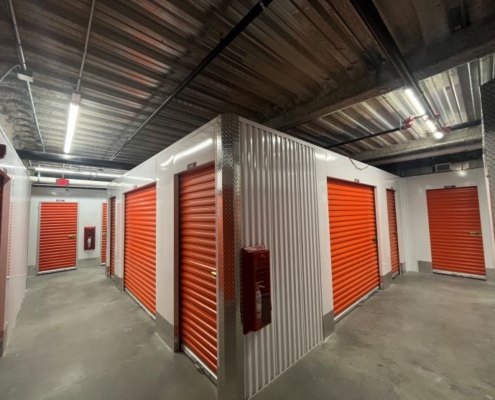Public Storage – Fort Lee
Project Location
Fort Lee, NJ
Owner
Public Storage
Architect
Merriman Anderson Architects
Market
Storage
Services
General Contracting
Region
East
Swinerton Office Location
New York, New York
Keywords
Residential Community, Storage
Swinerton provided general contracting services for a ground-up, 106,300-square-foot, five-story self-storage facility. Preliminary site work included site clearing, installation of an underground bio detention basin, and new gas, water, and electric service utilities. The building was constructed using structural steel members and concrete floor slabs. Masonry veneer makes up the façade for the lower floors, with insulated metal panels for the upper floors. New egress stair towers and three passenger elevators were installed to serve the building. The first floor features a leasing office area for employees including restrooms and a pantry, with the remainder of the building containing the individual self-storage units. Public Storage’s direct vendor installed the storage units with Swinerton’s coordination and supervision. Parking spaces, entry gates, and new fencing were added throughout the lot. The key challenge on this project was the tight project site, which was located in a residential area with a clearance of approximately 10 feet on either side of the structure. Safety and security were the primary concerns for this project. Upon mobilization, the team established a secure area of work by installing construction fencing around the entire site, a vehicle tracking pad, and the required Soil Erosion and Sediment Control (SESC) measures. Following the implementation of the SESC plan, roadwork began, which brought all the services into the site and building footprints. As the road work for utility services commenced, work within the fences was also ongoing. The team installed footings and foundations to set up concrete masonry unit towers as the site is prepped for slab-on-grade, storm water piping structures, and structural steel. The team also ensured there was proper lay down for setting steel and placing concrete on the raised decks. Following this scope, the team completed final paving, stripping, and signage alongside building completion.






