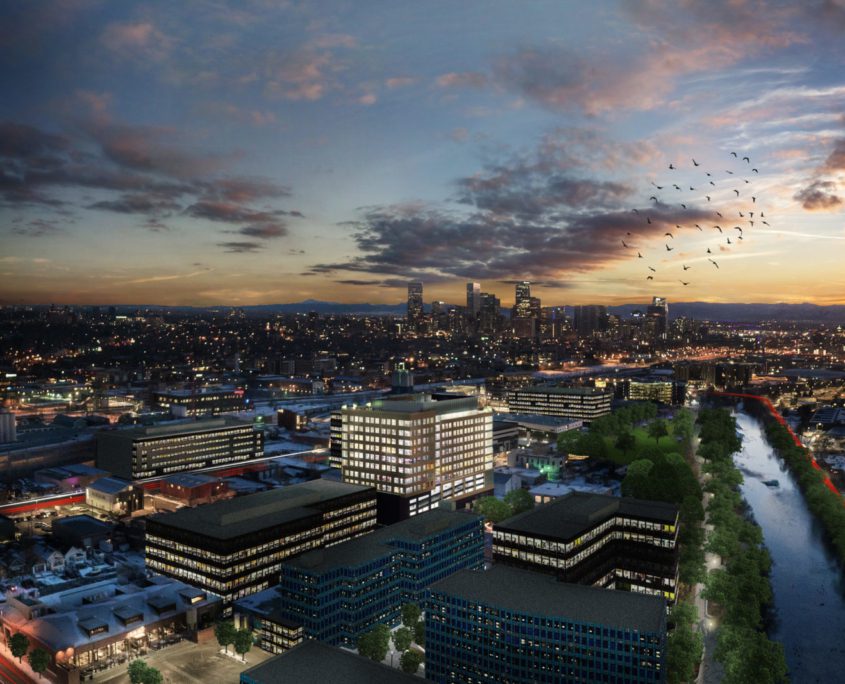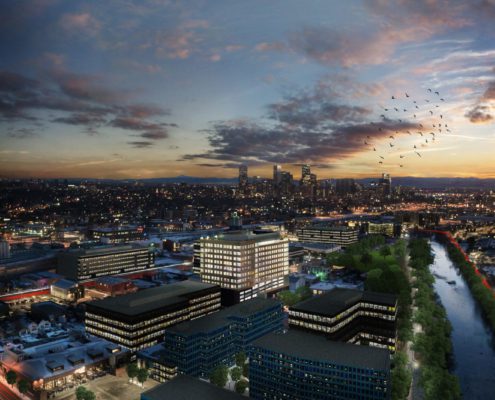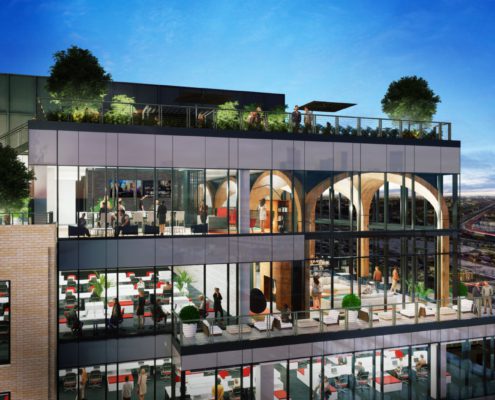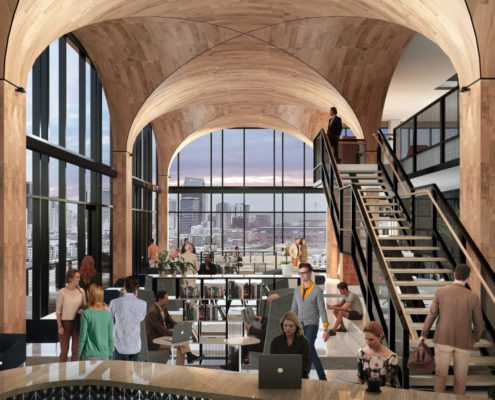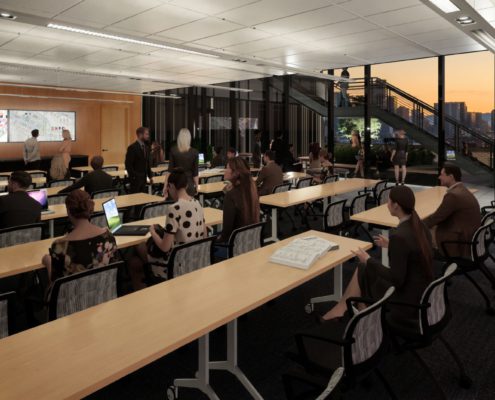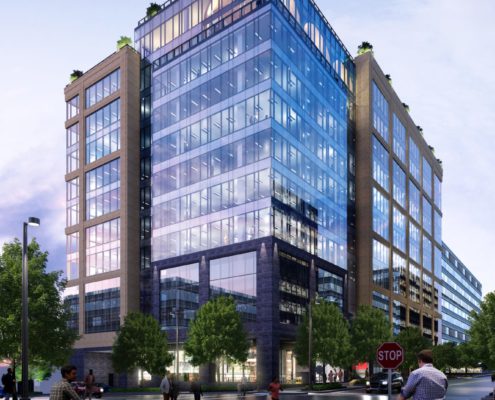Schnitzer West Delgany Office Development
Project Location
Denver, CO
Owner
Schnitzer West
Architect
DAVIS PARTNERSHIP ARCHITECTS
Market
Office
Services
General Contracting, Self-Perform
Region
Central
Swinerton Office Location
Denver, Colorado
Keywords
Design Assist, Cast in Place Concrete
Swinerton is providing general contracting services for the construction of The Current, a 12-story mixed use high-rise office building in Denver’s RiNo District. The building will be a cast-in-place structure clad with a bypass glazing system with automated dynamic tinting glass and a detailed, complex brick coursing. The development features five levels of garage occupancies and speculative retail/assembly on level one. Levels P1 and P2 are underground parking levels, fire pump room at level P1 and MEP support areas. The first floor includes the main lobby, two speculative retail or restaurant spaces, fire command center, loading area, and drive ramps. Level 2, 3, and 4 are parking garages with mechanical ventilation. Level 5 through 10 are offices with shelled for future assembly occupancies. Level 11 and 12 are office with a portion of each plate as common assembly areas for use by the building occupants. Roof amenity decks are located at the 11th, 12th and 13th floors. The 13th floor Amenity deck has an exterior access stairway that connects the 12th floor to the 13th floor amenity deck. A mechanical penthouse is on the 13th floor level.
Early on in the project, the Swinerton team recommended the switch from a steel to concrete structure to increase net rentable square feet with an extra floor that didn’t increase the building height. During design development, the client selected our turnkey SwinCrete package to lower costs while enhancing schedule and quality performance.

