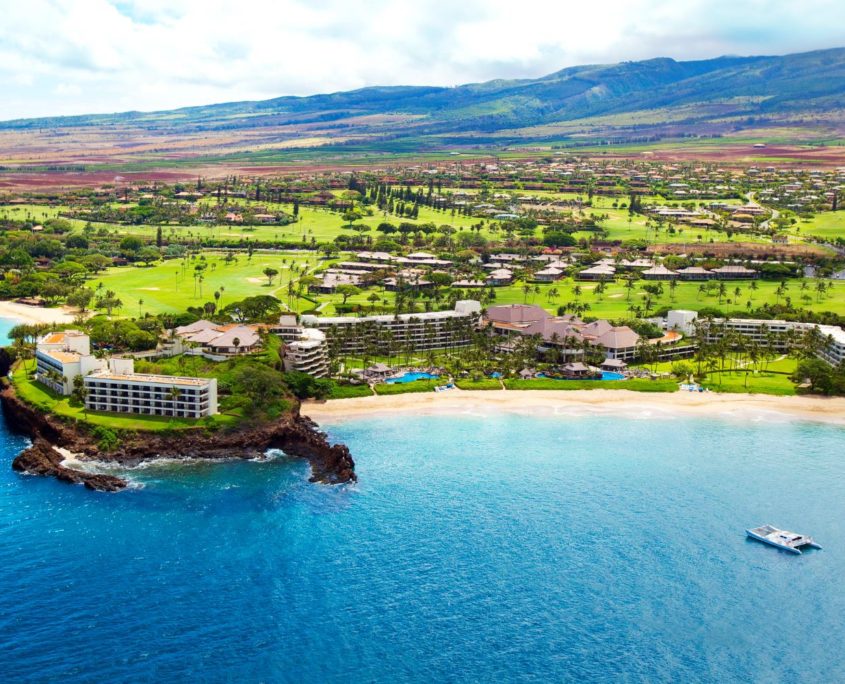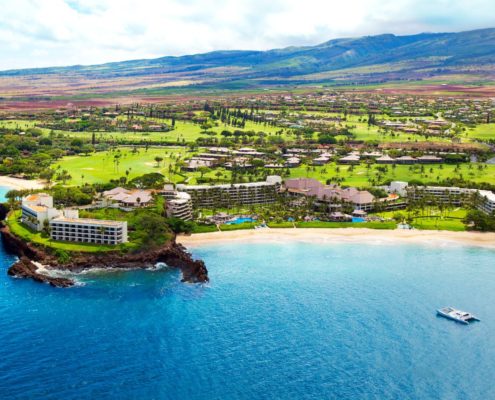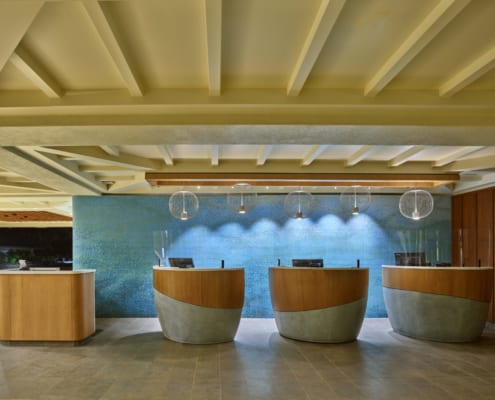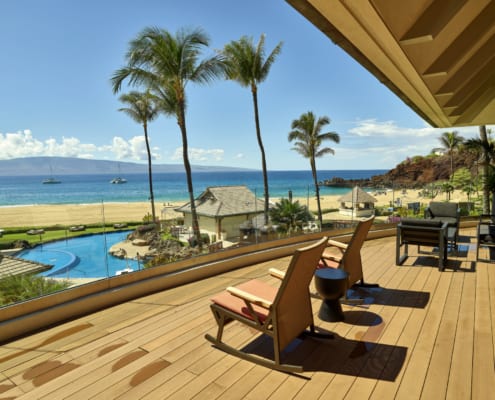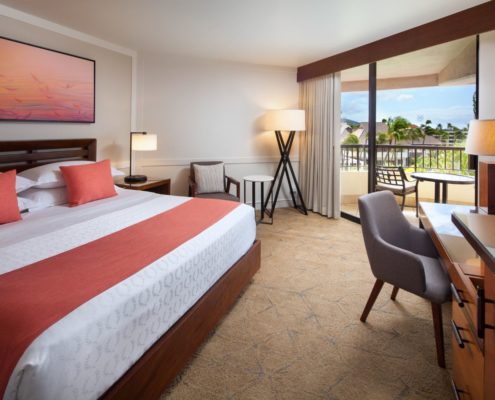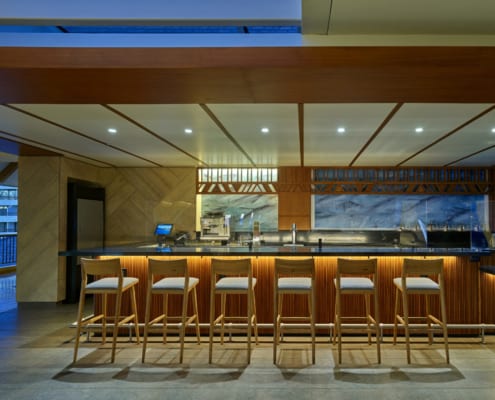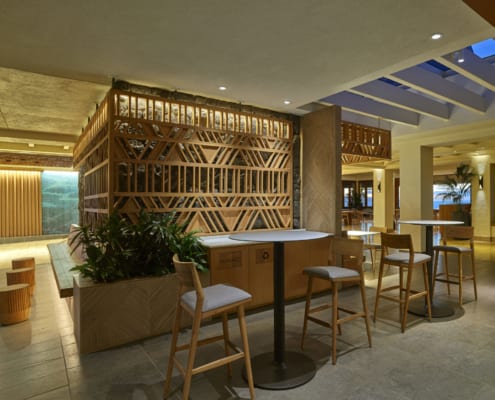Sheraton Maui Resort & Spa
Project Location
Lahaina, HI
Owner
Sheraton Maui Resort & Spa
Architect
Architects Hawaii Limited
Market
Hospitality
Services
General Contracting
Region
Hawaii
Swinerton Office Location
Honolulu, Hawaii
Renovations were performed to 506 hotel units spread over five occupied towers, which consist of (2) six-story; (2) five-story; and (1) two-story. A two-phase project, Phase 1 took consisted of a soft-goods refresh of guestroom interiors and bathrooms, as well as all public corridors. The guestroom and bathroom scope included the replacement of all existing surface and wall finishes; flooring; light fixtures; electrical outlets; and new bathtubs and/or showers. The corridor scope included new flooring; wall finishes; light fixtures; and electrical outlets. Phase 2 consisted of renovations to the lobby and game room. It also included the conversion of an elevated water feature into a seamless open air deck. Out of service rooms during peak seasons could not exceed 36%, while temporary lobby facilities were built to maintain guest check-ins.

