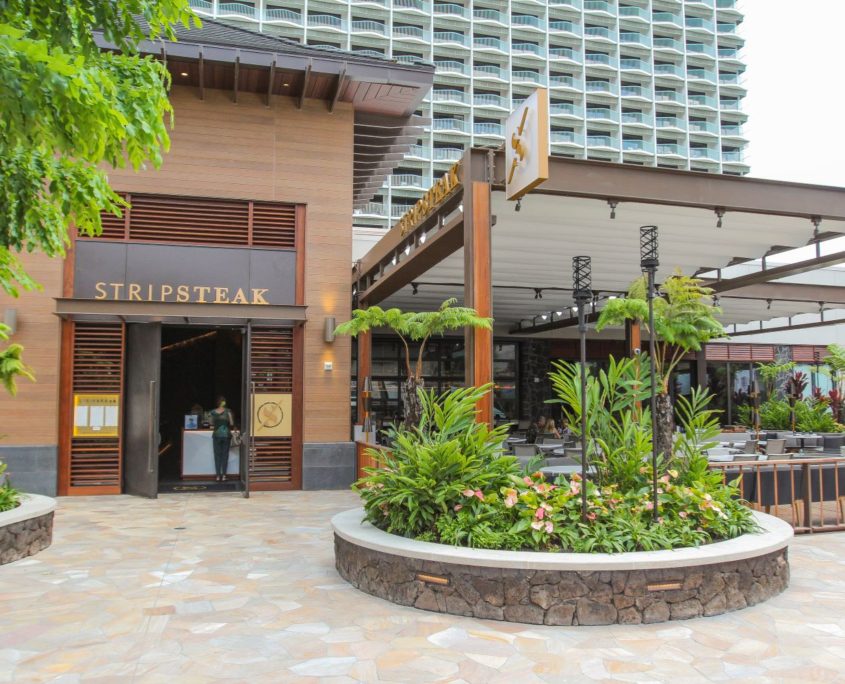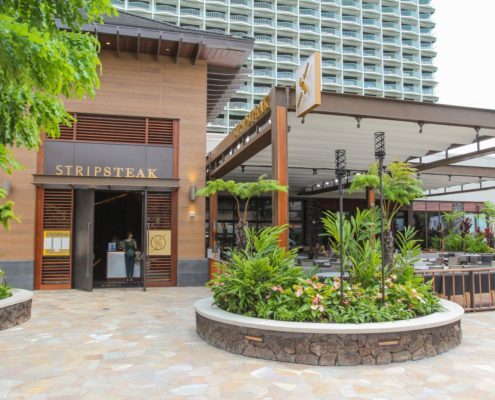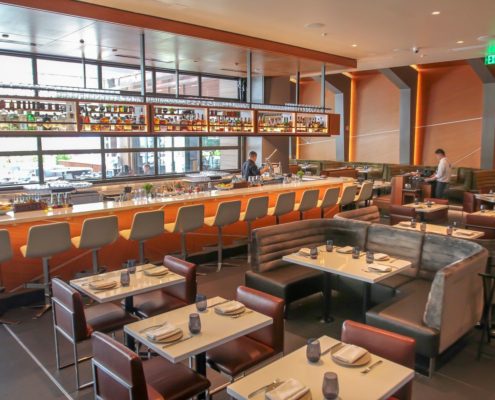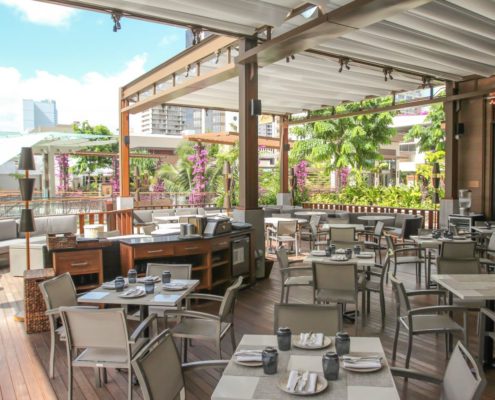Stripsteak Waikiki
Project Location
Waikiki, HI
Owner
Mina Group, LLC
Architect
JPRA Architects
Market
Hospitality
Services
General Contracting
Region
Hawaii
Swinerton Office Location
Honolulu, Hawaii
Keywords
IPE Decking at Patio, GFRC cladding of existing columns, and lighting addition. Envelope finishes include: Custom Bronze cladded Entry Door, Glazing, Sliding Glass Partitions and Overhead Sectional Door, Millwork louvers above glazing, and dimensional lava rock walls.
The project consisted of the build-out of Michael Mina’s newest restaurant at the International Market Place in Waikiki. The 10,000-square-foot restaurant features a new state-of-the-art kitchen with indoor and outdoor seating with luxurious finishes and furnishings such as stone and snakeskin walls, inspired from the lairs of James Bond villains. The restaurant’s bar also has the unique feature of a custom garage door that provides additional access to outdoor dining and seating on the restaurant’s open deck.






