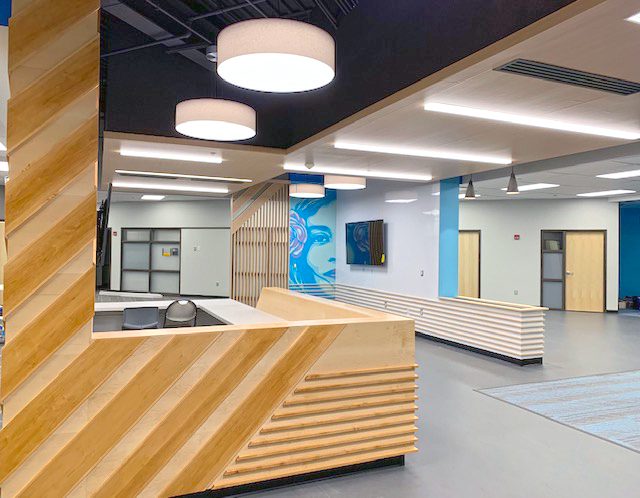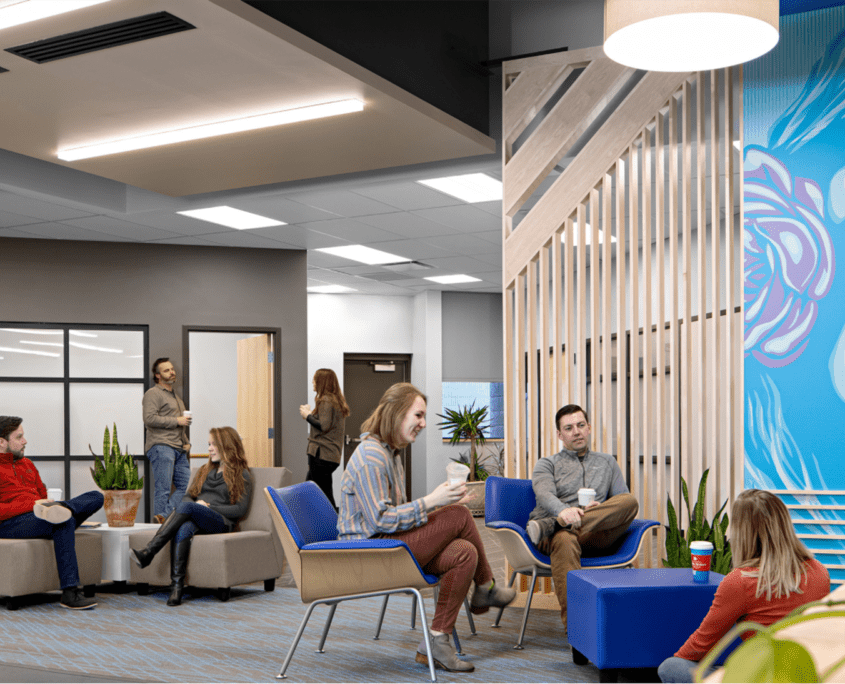Spokane Community College
Lair Remodel
Project Location
Spokane, WA
Owner
Community Colleges of Spokane
Architect
ALSC Architects
Market
Community College, Education
Services
General Contracting
Region
Pacific Northwest
Swinerton Office Location
Spokane, Washington
Keywords
Student Center, Office, Computer Lab, Occupied Campus, Tenant Improvement
Swinerton provided general contracting services to reconfigure the student union building, nicknamed the “Lair”, across two buildings. The renovation included a mediation suite, student leadership open space, a food bank, computer lab, and global study abroad offices. Constructive aesthetics included storefront partitions, casework, and custom wallcoverings.
One challenge the team overcame occurred when vermiculite was found in the CMU fill of the exterior wall. The team stopped work immediately, notified the agency, and the college provided abatement. Internally, our safety manager and project manager filed near-miss incident reporting. The team was able to ensure the safety of the workers on the jobsite by stopping work immediately and communicating with the project team when the workers could safely return to work.





