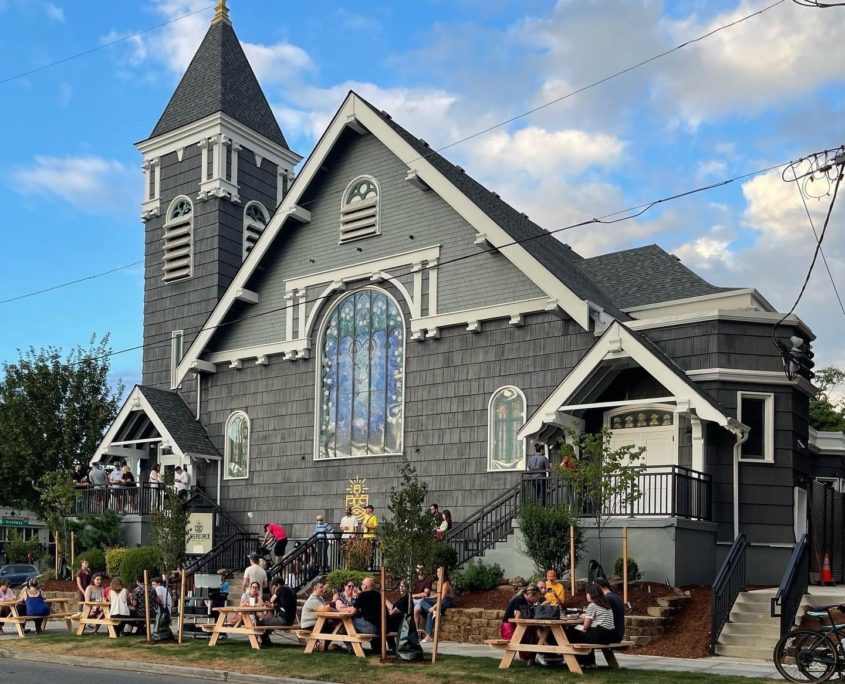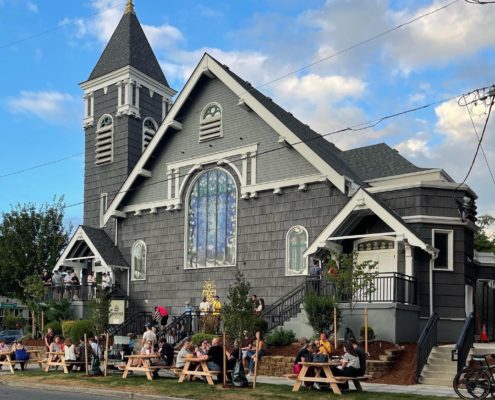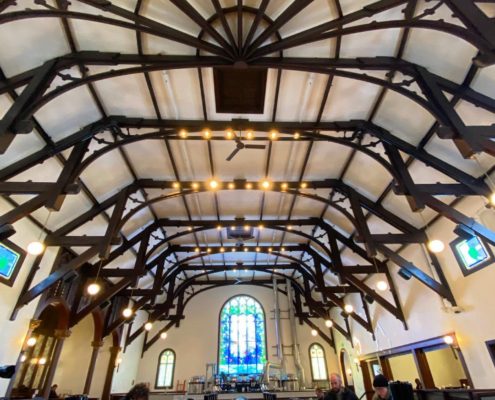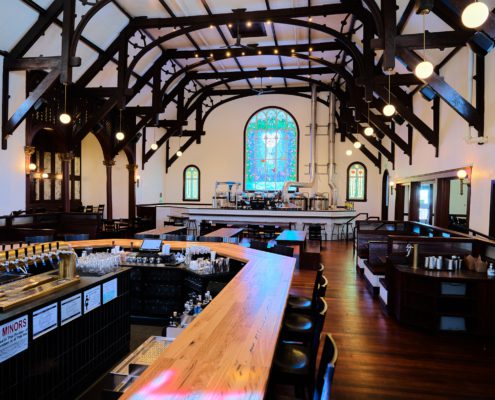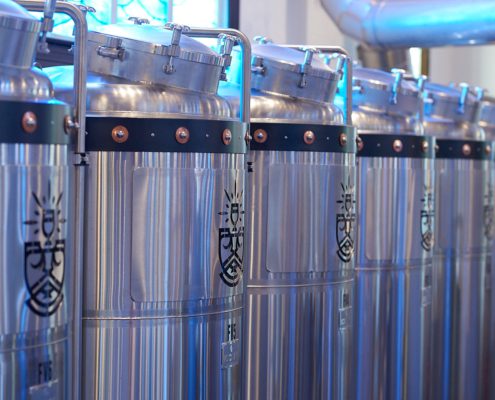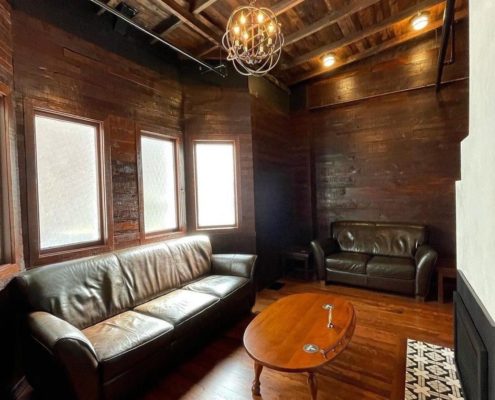Steeplejack Brewing
Project Location
Portland, OR
Owner
Harder Day LLC
Architect
Open Concept Architecture
Market
Hospitality
Services
Construction Management, General Contracting, Self-Perform
Region
Pacific Northwest
Swinerton Office Location
Portland, Oregon
Keywords
Brewery, Historic Preservation, Adaptive Reuse, Restaurant/Bar, Food Prep
Originally built in 1909, the historic church was transformed into a craft brewery and brewpub for local SteepleJack Brewery. The restoration preserved the church’s original architecture, including the high arching hammer trusses and numerous stain glass windows. To bring it up to modern standards, the existing floor system was removed and reframed, while the 100-year-old plaster walls were repaired. All the original old growth timber framing removed during demo was recycled and used to fabricate the booths, tables, wainscot, base, and molding. The main room features a hexagonal bar with over two dozen tables around the perimeter. Each room features its own unique layout and character. Several of the biggest rooms feature long tables equipped to host large groups, while the smaller rooms feature plush seating and a fireplace for more intimate gatherings. When combined as one, the interior marries a rustic look reminiscent of the original church, but with a clean, modern finish.

