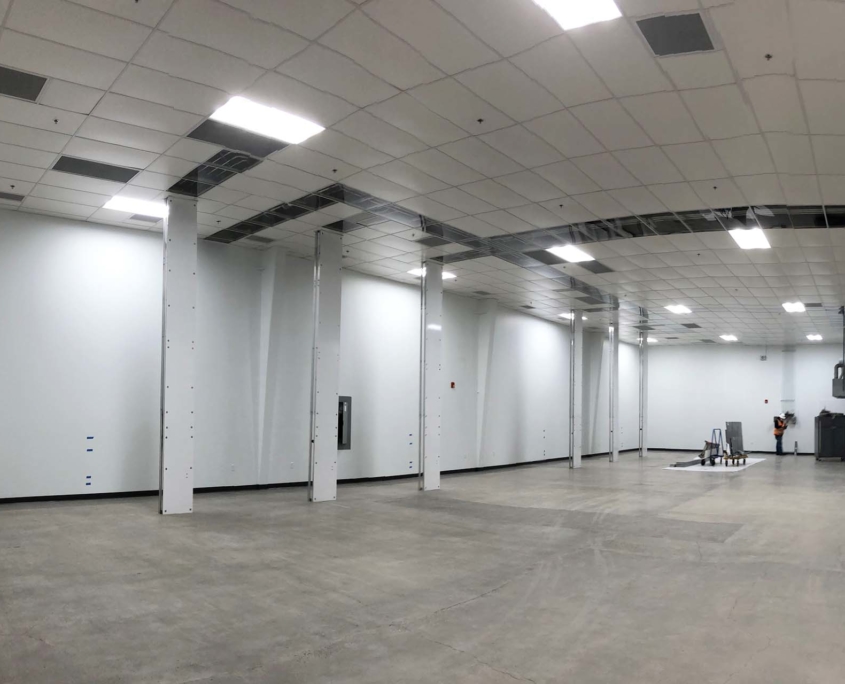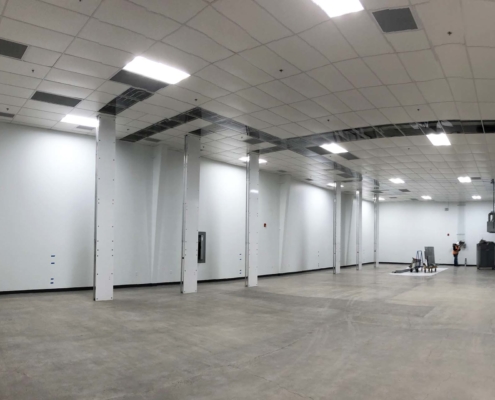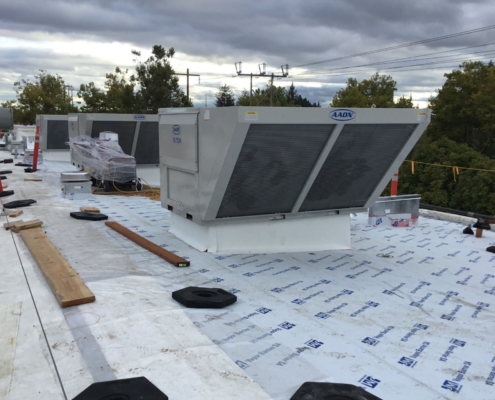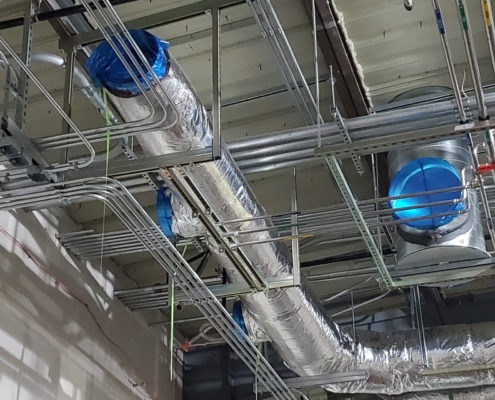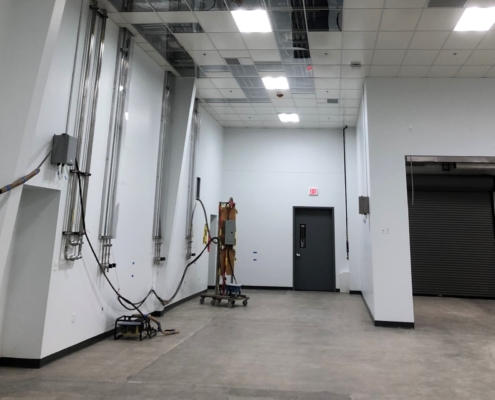Tosoh Quartz Renovation & Expansion
Project Location
Portland, OR
Owner
Tosoh Quartz
Architect
Mackenzie
Market
Life Science
Services
General Contracting, Preconstruction, Self-Perform
Region
Pacific Northwest
Swinerton Office Location
Portland, Oregon
Keywords
Foundation Upgrades, Shoring, Occupied Campus, R&D Manufacturing Program, Process Piping, Mechanical Systems
A three-phase project, the first of two phases provided renovations to 11,820 square feet of existing space. A 5,770-square-foot, two-story building expansion was constructed and seamlessly integrated into three shared parti-walls of an existing building. In doing so, the client was able to improve and expand their current quartz fabrication and production spaces. The renovation consisted of demolishing an existing acid room; sandblast room; break room; restrooms; mezzanine and stair; and exterior acid waste tanks. In doing so, the project doubled their space for glass blowing, while also adding a break room, a changing area, laundry facilities, and restrooms. Work took place within an active clean facility that runs nearly 24/7, which required tight coordination to minimize impacts to client operations.
The new two-story building, utilized for quartz fabrication, was built adjacent to the existing building. It features a new acid room; a clean and dry room; and staging, cutting, and production space. It also features a new egress stair that connects existing research and development spaces to the new production spaces.
A highly complicated project, the new building required permanent shoring with concrete foundations, along with sophisticated mechanical systems. This included 90 tons of cooling; a large amount of exhaust for high heat spaces; mechanical process piping for H2/O2/CDA/NG lines; a sanitary lift station; and an Inergen system for gas detection monitoring and response. The building envelope was also highly technical in nature. It consisted of a double firewall; seismic expansion joints; and an upgraded structural frame. A new roof was also built over the renovated portion, as the prefabricated 1970s metal shed building could no longer support the large amount of added rooftop equipment. The new roof required the addition of 48” of built-up insulation to allow it to properly drain changing slope direction, while also integrating it with the roof of the new building.

