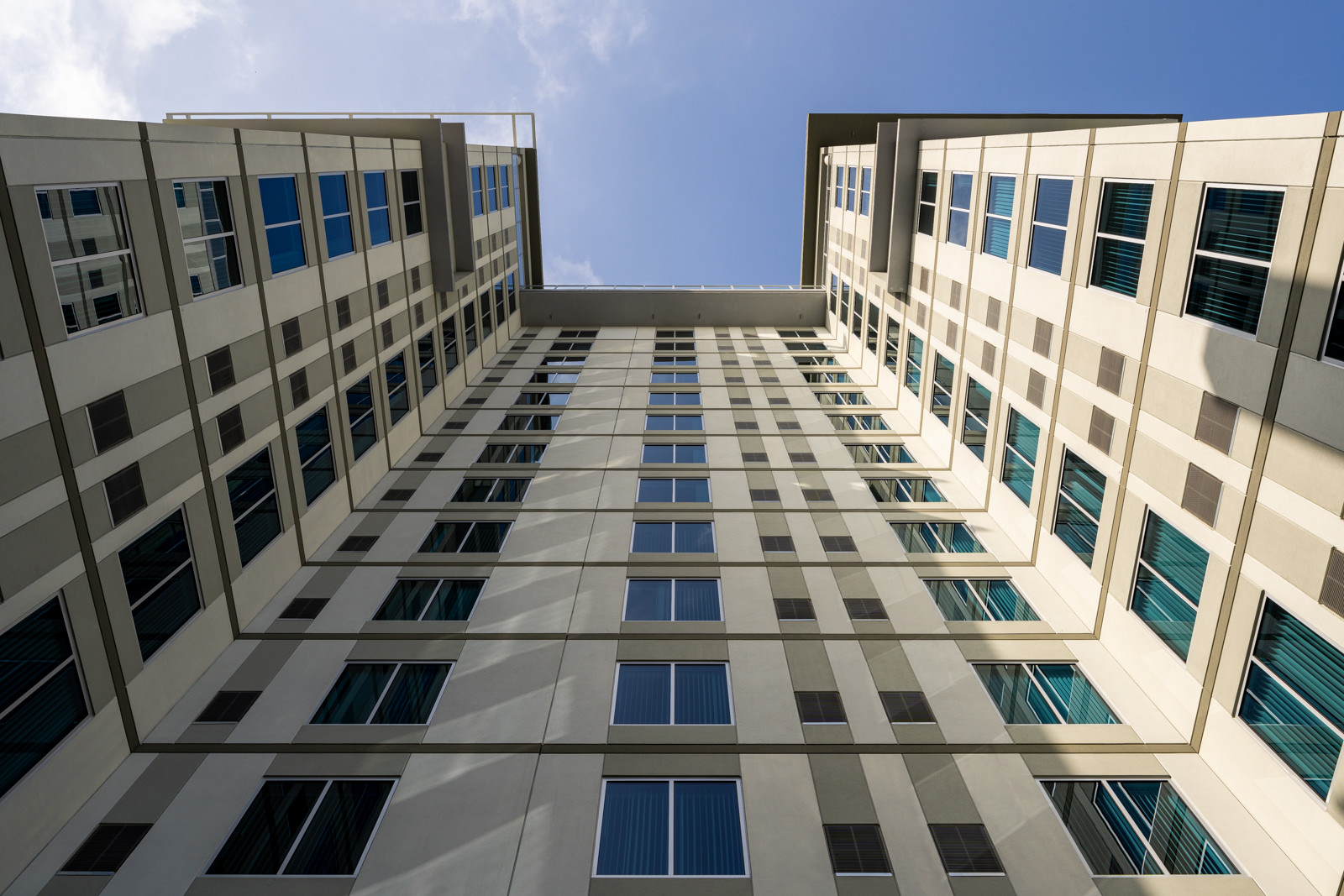Swinerton Celebrates Completion of Landmark Weingart Tower 1A, L.A.’s Largest Supportive Housing Project
On June 19th, under the sun-soaked skies of Los Angeles, Swinerton marked the completion of the Weingart Tower, a 19-story structure that stands as a new beacon for the city’s low-income and unhoused residents. The project is the largest permanent supportive housing project in Los Angeles. The event, a blend of optimism and ceremony, featured speeches from Los Angeles Mayor Karen Bass and Senator Kevin Murray (Ret.), the President and CEO of Weingart Center.
Listen to our podcast episode with Senator Kevin Murray, “Innovative Solutions to Breaking the Cycle of Homelessness.
This development, driven by a mission to support the underserved, stretches across 228,000 square feet. It holds the distinction of being the largest permanent supportive housing project (number of units) in the city’s history and one of the largest on the West Coast. Within its walls, it offers 228 studio apartments, 50 one-bedroom units, and three one-bedroom apartments reserved for full-time onsite managers. Notably, 40 units are earmarked for veterans, adding another layer of community service to its mission.
“The Weingart Tower is a beautiful building that brings to life a bold vision, thoughtful design, and thousands of man-hours of difficult construction work,” states Swinerton Senior Project Manager Daniel Kim. “It has been rewarding for the Swinerton team to help bring this vision to life. I hope this building will serve this community for many decades to come.”
But the Weingart Tower is more than just a place to live; it’s a comprehensive support system. Residents will have access to a suite of services designed to aid their recovery and integration. Job training programs, counseling services, designated classrooms and administrative offices aim to address various needs. The amenities are equally thoughtful: a dining facility, commercial kitchen, community center, music and art rooms, a computer room, and outdoor decks. Additionally, there’s below-grade parking with 15 stalls.
Architecturally, the tower is a nod to sustainability and eco-friendliness. Designed by Axis Architecture and inspired by an entitlement design from Joseph Wong Design Associates, it champions energy efficiency, indoor air quality, and water and resource conservation. The building aspires to meet Green Point Gold standards, reflecting a deep commitment to creating a healthy, sustainable living environment that fosters a sense of community among its residents.
The tower was built by construction manager Emmerson Construction and Swinerton, the lead trade contractor. In the unique construction approach, the firms worked in close collaboration, coordinating and sequencing trade partners, including electrical, mechanical, plumbing, and finishes. Swinerton self-performed several trades, encompassing concrete, millwork, and drywall.
An impressive fact during construction was the connectedness to the community. Over 30% of the workforce force was local, and greater than 10% were disadvantaged transitional workers. By working with local leaders and unions, the project team exceeded its workforce goals. The construction supported the growth and development of community members the building serves.
Completing the Weingart Tower is a testament to what can be achieved when ambition meets compassion. It reminds us that with thoughtful design and a mission-driven approach, cities can indeed rise to meet the needs of their most vulnerable citizens.
Learn more about Swinerton’s other Affordable Housing projects and Weingart 11010 Santa Monica Boulevard, Swinerton’s first modular construction project and the first permanent supportive housing in West Los Angeles.



