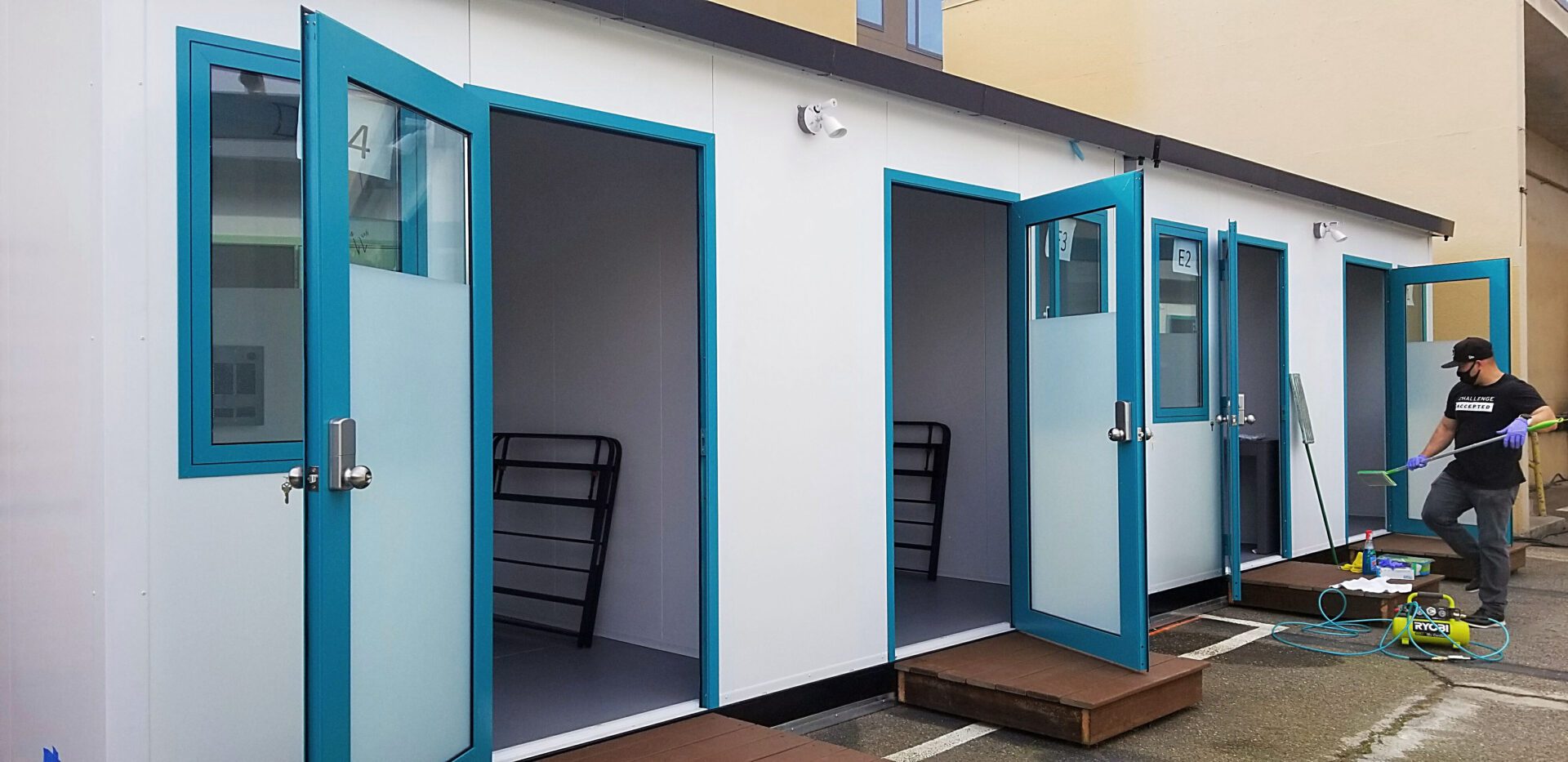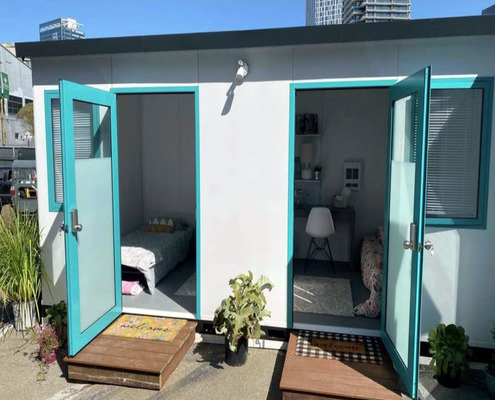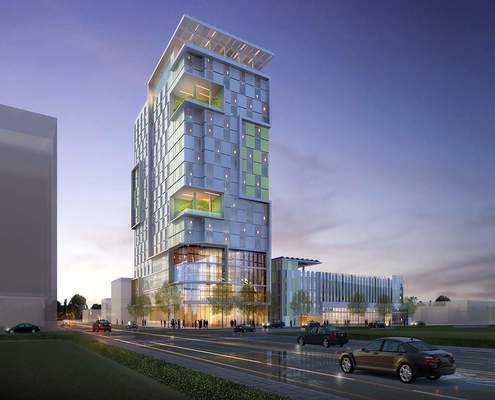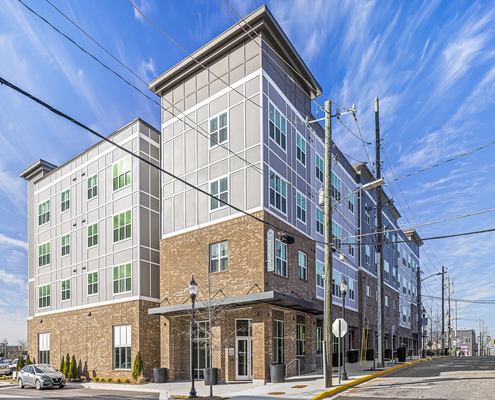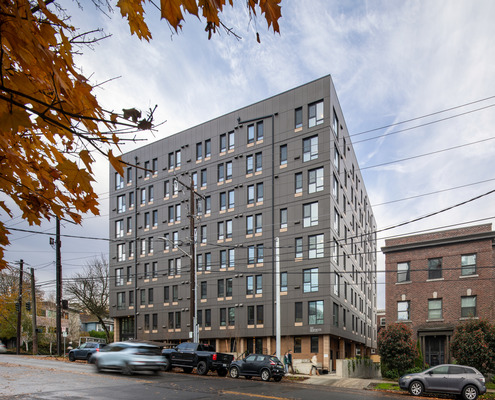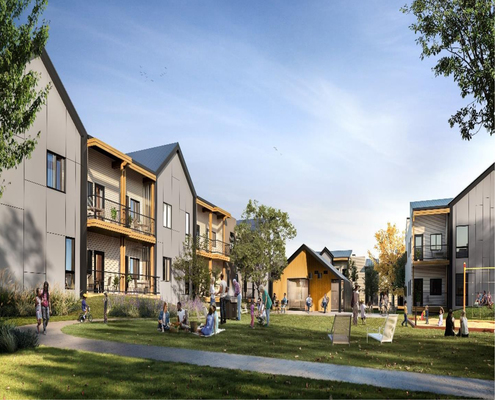Leading the Charge in Affordable Housing; Bringing Solutions to Fit a Community
The housing crisis has pushed communities across the United States to develop and construct transitional, permanent supportive, and mid-density housing to recover from the effects of the pandemic and meet the current needs of our cities. Similarly, construction firms are looking to provide sustainable solutions and innovative construction methods to address this demand quickly, cost-effectively, and without negative impact to the surrounding neighborhoods or environment.
Swinerton Builders, a national contractor deeply rooted in community values, is making waves in the affordable housing sector with its commitment to quality, scalability, sustainability, and innovation. Having completed $856 million in affordable housing projects over the last five years and currently working on $1 billion worth of housing projects across the country, we are a trusted partner for project teams and communities.
Supporting Interim Transitional Housing
Street homelessness remains a pressing and complex issue, demanding urgent attention and comprehensive solutions. According to the Department of Housing and Urban Development (HUD), homelessness has seen a concerning increase, with an estimated 653,100 individuals in 2023 experiencing homelessness on any given night, increasing 12% from 2022.
Interim transitional housing communities play a crucial role in addressing this crisis, providing the essential housing and support services to transition individuals from street homelessness to stable living environments. As residents move on to more permanent housing, these transformative communities can accept more guests in their place—meaning even small-scale facilities with a few dozen beds have the potential to help hundreds of individuals in a given year. However, the demand for such facilities has outpaced the availability. Over the past three years, transitional housing occupancy rates have remained high, emphasizing the need for more communities.
Our teams collaborate with local nonprofits to build interim supportive housing communities—both as a builder and a volunteer—to ensure these spaces prioritize comfort and safety.
The firm partnered with DignityMoves, the City of San Francisco, and several other organizations to construct DignityMoves at Gough, a supportive interim housing solution. Each of the 70 prefabricated cabins consists of wall and roof panels, floor joists, flooring material, various small mechanical and electrical items, and 64 square feet of living space, complete with a bed, heater, desk, window, and
locking door. In addition to providing interim housing, DignityMoves at Gough also features community dining units, restroom facilities, a clinic, and counseling services to help prepare residents as they transition to permanent housing communities. We assisted with piloting this new building system and worked closely with the City of San Francisco to implement a new phased permit protocol that allowed occupants to move in ahead of schedule.
Addressing Diverse Housing Needs
Permanent supportive housing (PSH) provides long-term, stable homes for individuals and families experiencing chronic homelessness. More robust than a shelter, PSH facilities incorporate support services such as counseling, job training, and healthcare to help residents stabilize their lives and reintegrate into the local community. The emphasis on housing and supportive services distinguishes PSH as a holistic and effective strategy for breaking the cycle of homelessness.
Through close collaboration with developers, we deliver high-density PSH housing solutions. For example, we are assisting with the construction of the 19-story Weingart Tower in the Los Angeles Skid Row neighborhood. Spanning 228,000 square feet, the mission-driven development is the largest PSH project in LA’s history and one of the largest on the West Coast. It will provide 228 studio apartments, 47 one-bedroom apartments, and three one-bedroom apartments for full-time onsite managers. The Weingart Tower will also offer comprehensive services such as job training, counseling, and dedicated spaces for classrooms and administrative offices.
As a project entirely funded by public sources, the development adheres to numerous federal and local labor compliance requirements, including the provision that over 30% of the workforce resides near the project site. The team collaborates with trade partners and local unions to foster growth and work opportunities for the local community.
Filling the Gap with Mid-Density Housing
To combat the national housing crisis, we not only remain committed to high-density affordable and transitional housing, but to providing mid-density housing options. The company creates cost-effective spaces catered to each local community’s needs by working closely with partners.
In College Park, GA, The Diamond Apartments is the 100% affordable housing component of The Diamond @ College Park, a public-private partnership between The City of College Park and the historic First United Methodist Church. Our Atlanta-based team provided general contracting services for the new 60-unit building located on just under one acre of land. It features 1,200 square feet of ground-level retail space and an outdoor community garden for residents to grow fruit and vegetables. Key to the building’s location is its proximity to public transportation options. Diamond @ College Park also incorporates aspects of the community’s culture, featuring several murals from local artists. The project is designed to meet National Green Building Standards, and our self-perform team offered additional efficiencies for light fixtures and doors, frames, and hardware, saving the client approximately $600,000.
Embracing Sustainable Materials & Practices
With the national housing crisis continuing to push demand for affordable housing, cities and communities are also asking how they can grow, develop, and build more sustainably. Mass timber is quickly gaining popularity in the construction space for its eco-friendly properties, seismic resilience, and efficient construction schedule.
As an industry leader in mass timber construction, our expertise in navigating the intricacies of engineered wood materials offers promising results for sustainable affordable housing projects—particularly in mid- and high-rise structures, where the potential for mass timber is only beginning to be unlocked.
In the Pacific Northwest, our Heartwood project is Washington’s tallest mass timber building, the first Type IV-C building permitted through the City of Seattle, and the first affordable housing development solely dedicated to workforce housing. Standing eight stories high and encompassing 66,000 square feet, the structure combines cross-laminated timber (CLT) and glued laminated (glulam) beams and columns. These engineered wood materials were a more sustainable alternative to the traditional concrete and steel due to their lighter weight, lower carbon footprint, and local manufacturing.
The wood utilized for the structure was sourced and fabricated within a 500-mile radius of the project site. Our team worked with Timberlab (a mass timber affiliate) and the design team to develop mortise and tenon joint connections in glulam beam-to-column construction, drawing on traditional wood construction methods. This design reduced costs due to ease of construction, increased the embodied carbon potential by eliminating steel hardware, and allows for easy dismantling once the building has reached the end of its useful life—a sustainable construction practice known as “deconstruction.”
Deconstruction allows for reuse and preservation of building materials, as opposed to the traditional demolition methods, where materials are destroyed and often end up in landfills. In addition to fabricating the mortise and tenon joints, Timberlab’s CNC machine added cuts to allow for the team to install intumescent fire tape instead of traditional wet-applied materials, which would be a significant barrier to the building’s deconstruction goal.
Additionally, fire caulking into beam ends and around columns provided floor-to-floor fire separation, achieving a two-hour fire-rated connection that meets International Building Codes and circumvents the need for conventional, wet-applied fire caulking. Due to these innovative design solutions, crews will be able to disassemble and deconstruct the building piece by piece, as seamlessly as it was put together.
Innovative Construction Approaches
Modular construction is another highly viable approach to construct quick and cost-effective affordable housing developments. Factory-built in a controlled environment, modular components allow faster onsite assembly with great precision—a competitive alternative to wood frame construction, particularly for clients or projects where wood frame construction is not feasible or desirable. Modular construction has proven to be particularly well-suited for interim transitional housing developments due to its speed of construction and adaptability to different types of sites with adequate upfront site planning, including urban infill locations and even undeveloped land. The modular prefabricated approach can also be implemented in permanent housing, making it a versatile option for addressing a variety of housing needs.
Despite its advantages, there are challenges to consider, such as investigating the bonding capacity of modular factories. Many modular production factories are relatively new to the market, and in an affordable housing project where every dollar counts, research into the financial stability of modular partners is critical. Purchasing modular elements at the quantities needed for a housing project also requires a large deposit early in the construction process; developers need to be aware of this and examine the schedule, trajectory, and financing plan for this sizable up-front spend. With proper planning and adherence to best practices, however, modular construction can be an efficient and cost-effective solution for affordable housing—as exemplified through our Greenfield Commons project in Greenfield, CA.
A partnership with EAH Housing, Greenfield Commons is set to provide 112 units of permanently affordable, year-round housing. This initiative targets families linked to the local agriculture sector, as well as veterans referred through the Veterans Administration. Spanning 11 acres in the southern Salinas Valley, the project will feature garden-style one- to three-bedroom apartments, a community building, recreation and play areas, indoor and outdoor common spaces, and a community garden. The project is pursuing LEED® Gold Certification and aims to offset its entire energy consumption through onsite renewable sources.
A Holistic Commitment to Communities
Being a great construction partner starts with being an invested community partner. Our commitment to the local neighborhoods it serves goes beyond the affordable housing developments and community spaces it constructs. We actively support nonprofit partners through local outreach events and community-based programs.
By investing both dollars and volunteer hours into the neighborhoods we serve, we foster safety and prosperity for future generations; and through a combination of quality, sustainable, innovative, and community-minded construction, we are reshaping the landscape of affordable housing for the better.
Contact our affordable housing experts to learn how we can become your trusted partner and transform the community together.

