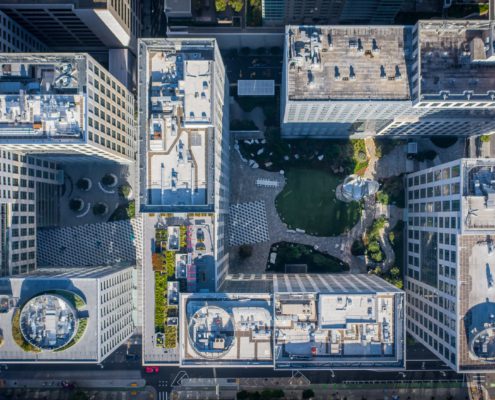Swinerton Wins 5 Best Projects Awards from Engineering News-Record- ENR California Region
Swinerton is proud to announce that Engineering News-Record (ENR) California recently awarded three Regional Best Projects Awards and two Award of Merit to Swinerton projects in the region.
The winning projects are:
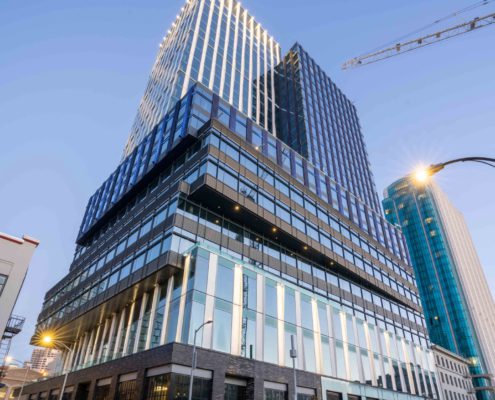
415 Natoma, San Francisco, CA in the Office/Retail/Mixed-Use Category
Client: Brookfield Properties
Architect: House & Robertson Architects (Executive Architect); Kohn Pedersen Fox Associates (Design Architect)
Located in San Francisco’s South of Market (SoMa) District, 415 Natoma is a 25-story office tower and is one of three parcels of Brookfield’s four-acre Fifth & Mission (5M) development. 415 Natoma is on a tight site and construction was orchestrated alongside a busy intersection of one-way side streets around a historic 110-year-old structure, all while coordinating with the build and renovation of two other 5M projects.
This 640,000-square-foot, LEED Gold certified building includes two levels of below-grade parking, multiple ground-level retail spaces, exterior amenity decks, and office space. It also has an expansive terrace on level 25 overlooking the San Francisco skyline.
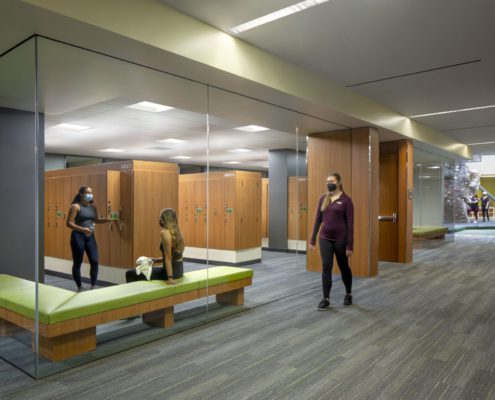
The WELL Expansion and Renovation at Sacramento State University, Sacramento, CA in Higher Education/ Research Category
Client: CSU Sacramento
Architect: HMC Architects
The WELL Expansion project consisted of the expansion and renovation of the existing WELL building, which contains Fitness & Recreation and the Student Health Center. The project includes an expanded and renovated urgent care facility, group counseling rooms and additional counseling offices, additional health and wellness education classrooms, expanded athletic training facility, and additional restrooms and lockers. Fitness areas included two large group ADA-accessible fitness studios with theatrical lighting and sound, universally accessible cabana style shower, changing, and lounge areas, a new locker hub, and remodeled conventional locker and shower areas.
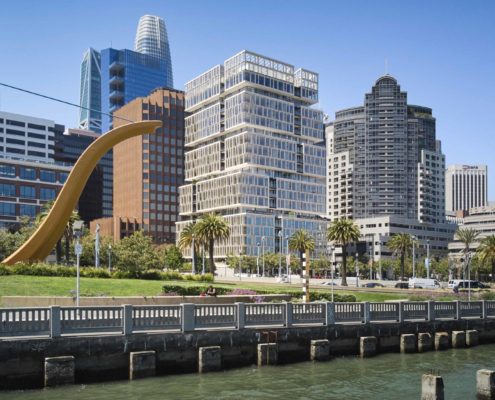
One Steuart Lane, San Francisco, CA in Residential/Hospitality Category
Client: 75 Howard LP
Architect: SOM
One Steuart is a new 21-story, 220-foot-tall residential condominium tower right off the Embarcadero, one of the liveliest and most scenic areas in San Francisco.
The project includes 118 residential units and three parking levels, two of which are underground, for 160 vehicles parked by valet service using a car elevator. The ground floor has parking access, loading, lobby, fireplace, and retail space. The penthouse residences have private decks, and the terraces have living wall dividers that provide unique vertical landscaping.
Amenities include an exercise room, yoga studio, sauna and steam room, outdoor spa, sun deck, and a catering kitchen.
The project is Type-1 concrete construction throughout with posttension decks. The foundation system is a mat slab over piles penetrating the existing fill and natural soil strata and founded in the underlying bedrock.
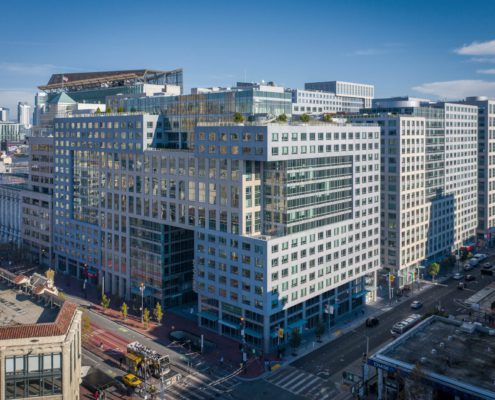
Trinity Place – 1177 Market Street, San Francisco, CA in Residential/Hospitality Category
Client: 1169 Market Street, LP
Architect: Arquitectonica
1177 Market Street is the fourth high-rise residential building in the 1169 Market Street, LP development, of which Swinerton also successfully built Phases 2 and 3. This project is a culmination of a decade-long partnership with Trinity Properties and delivered more than 1,900 residential units. Located at a major intersection near San Francisco’s civic center, this 902,000-gross-square-foot concrete structure with post-tensioned floor decks and mat foundation includes a 17-story residential tower with three levels of below-grade parking and 502 studio, one-, and two-bedroom units featuring spacious floor plans and high-end finishes. The ground floor consists of a residential lobby, a leasing office, retail and restaurant spaces. The six-level basement has parking, back-of-house requirements, and a three-level high Whole Foods Market store adjacent to the Civic Center BART station. 1177 Market also has an impressive 8-story portal entry into Trinity’s public-private Courtyard and connects internally to the 33 8th Street Plaza. Together they provide the public with varied art moments culminating in the 92-foot-tall, stainless-steel Venus statue.
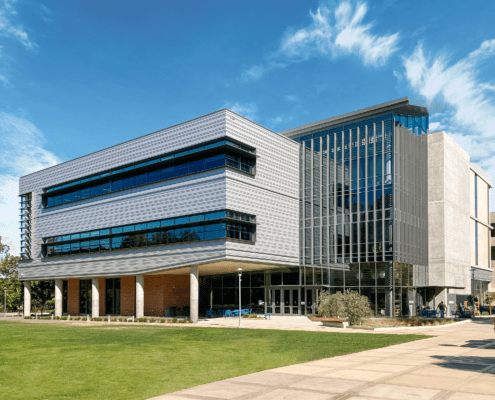
UC Riverside, Student Success, Center Riverside, CA in the Higher Education/Research Category
Client: University of California, Riverside
Architect: Gensler
A design-build project, the new three-story, 60,000-square-foot facility features three primary program elements: state-of-the art general assignment classrooms; multipurpose space for student organizations, tutoring, mentoring, and studying; and shelled dining services space. Set in a centralized location on campus, it responds to external site conditions in a manner that integrates the building into the surrounding campus landscape.

