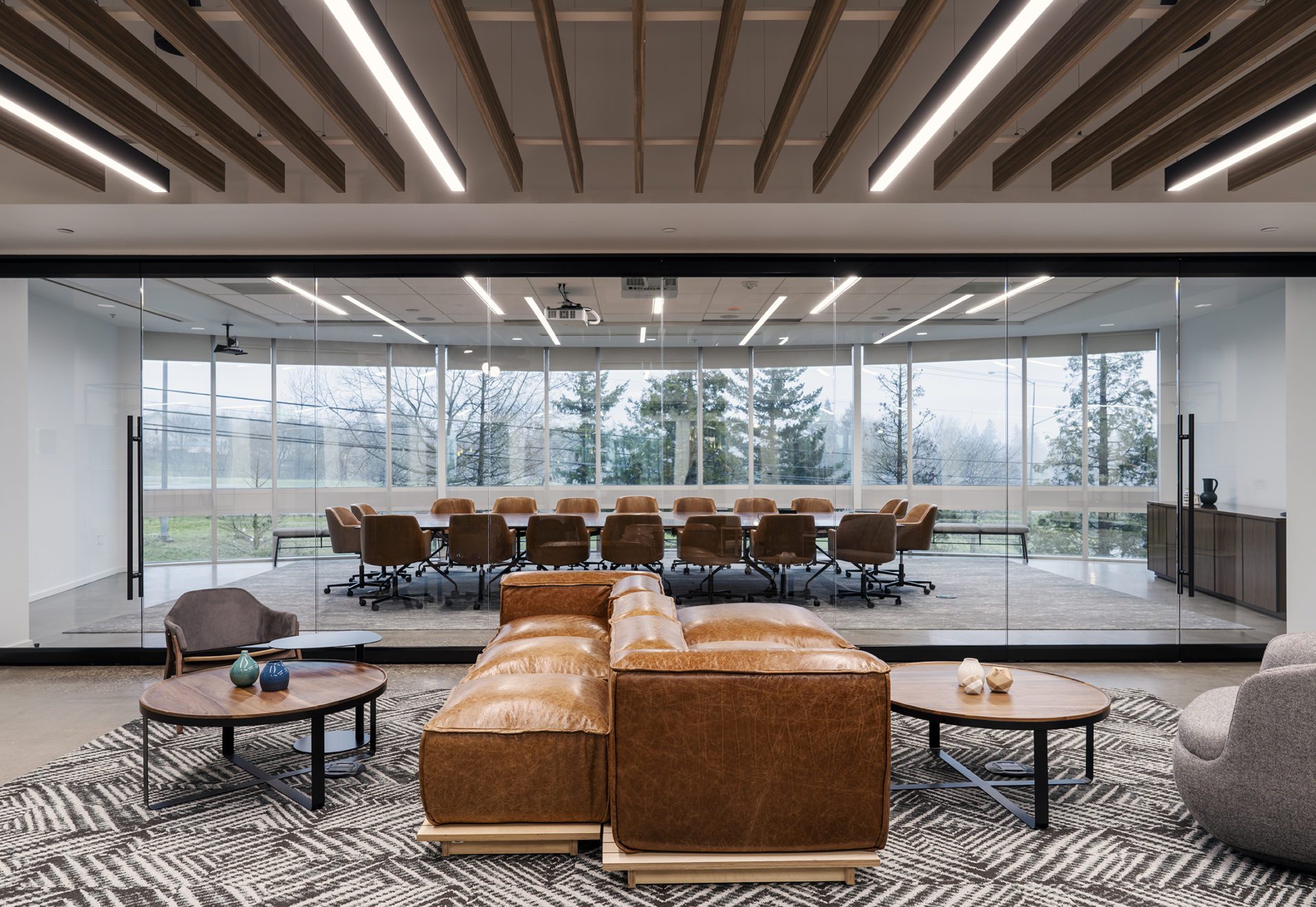The Partners Group Moves into Their New Office Space
Portland was selected by Cresa Partners to participate in their CAPP program to deliver a tenant improvement for The Partners Group, an insurance provider serving individuals, businesses, and physician groups. Located in Tigard, 20 minutes from downtown Portland, The Partners Group moved across the street to expand and update its 30-year-old brand to a Pacific Northwest lodge concept space. The 33,000-square-foot office encompasses two floors with open workspaces, private offices, breakout conference rooms, a game/lounge room, and a concept living room area adjacent to the board room, which can transform into a large entertaining space.
Brought on board early as a partner as the CM/GC for preconstruction services, the team established the budget through several rounds of value engineering and the schedule commenced for demolition. Swinerton self-performed the demolition and led the coordination of MEPF design-build trades. The tenant build-out included casework in break room and gathering areas; walnut slab island millwork in the cafe eating area; a reception desk with wood feature walls; wall finishes; dropped ceiling tile and hardlid ceilings; a Hufcor demountable wall system; and specialty fixtures – pendant and “antler-concept” suspended linear light fixtures.
The construction team utilized pre-installation meetings and collaborating with ASD/SKY on finalizing design details, particularly the millwork package with European specifications. The team met procurement and scheduling challenges with moving The Partners Group into their newly built space on time, right before the Christmas holiday, and worked alongside their IT group, furniture, A/V, low voltage, and security vendors to make their move-in a success. Congratulations to the team on a job well done.



