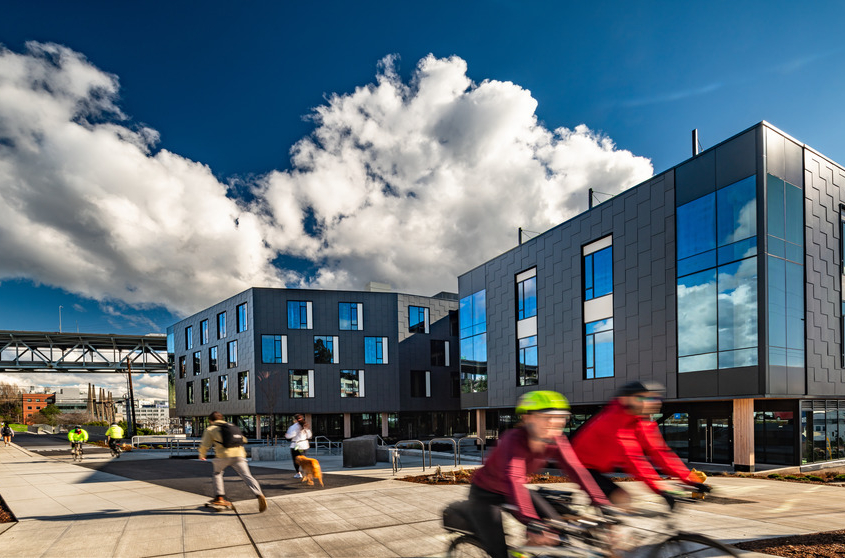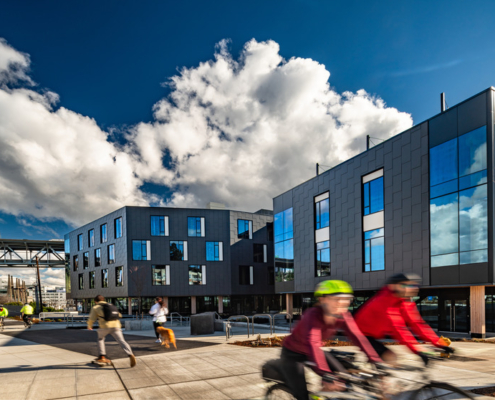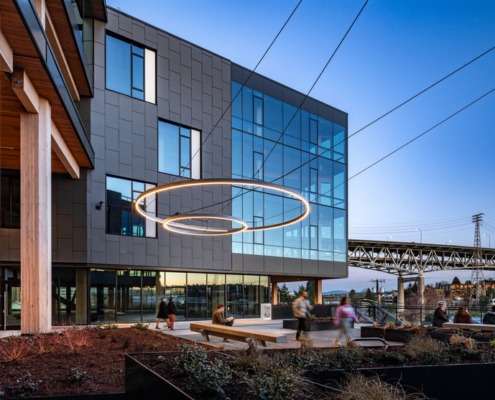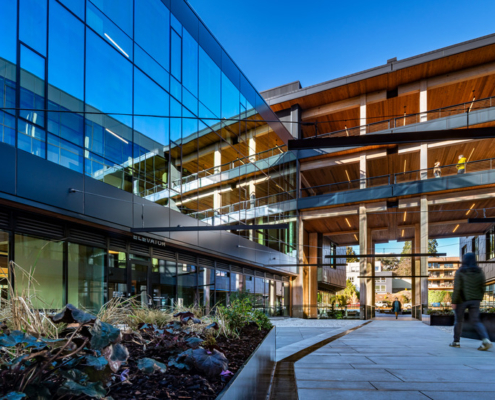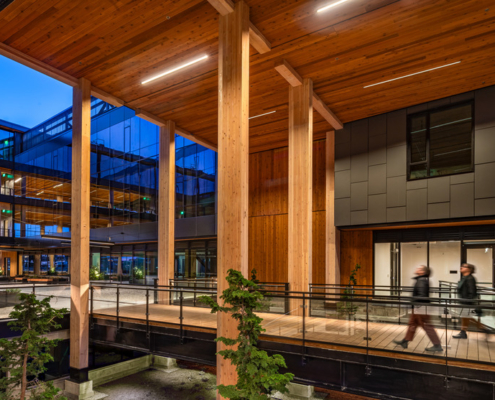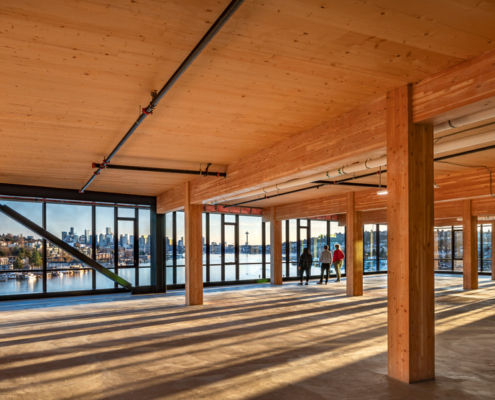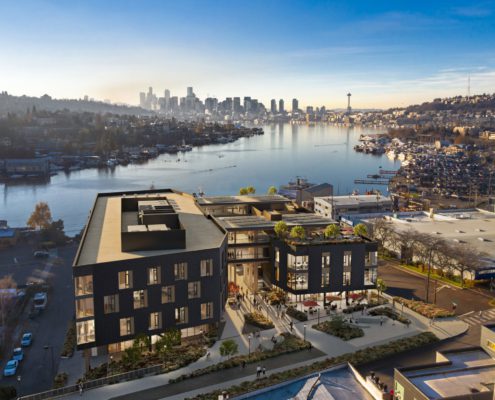Northlake Commons:
Project Location
Seattle, WA
Owner
Hess Callahan Partners
Architect
Weber Thompson
Market
Life Science, Mass Timber, Office
Services
General Contracting, Mass Timber Supply & Install, Preconstruction
Region
Pacific Northwest
Swinerton Office Location
Seattle, Washington
Keywords
Mixed-Use, Life Science, Mass Timber, Lab-Ready Core and Shell Space
Swinerton provided general contracting services for the construction of a new five-story mixed-use building. It provides high-performance, lab-ready office space for future buildout of the core and shell. The mass timber office building incorporates 65,000 square feet of programmed outdoor space integrated into each level, including private decks and plazas that connect to the Burke-Gilman Trail. It also has 8,000 square feet of retail and restaurant space, over 200 bicycle parking spaces, 165 motor vehicle stalls, and dedicated storage space for kayaks and other watercraft. The building is set over a concrete podium that houses a parking garage and a warehouse.
The building utilizes a mass-timber structural system via cross-laminated timber, glued-laminated columns, and girders. With 167,000 square feet of mass timber office and lab-ready space, steel buckling-restrained braced frames are a key component of the lateral system and are expressed in contrast to the timber structure. This project is one of the first mass-timber structures in the area and is aiming for LEED® Gold and Fitwel® Certification.

