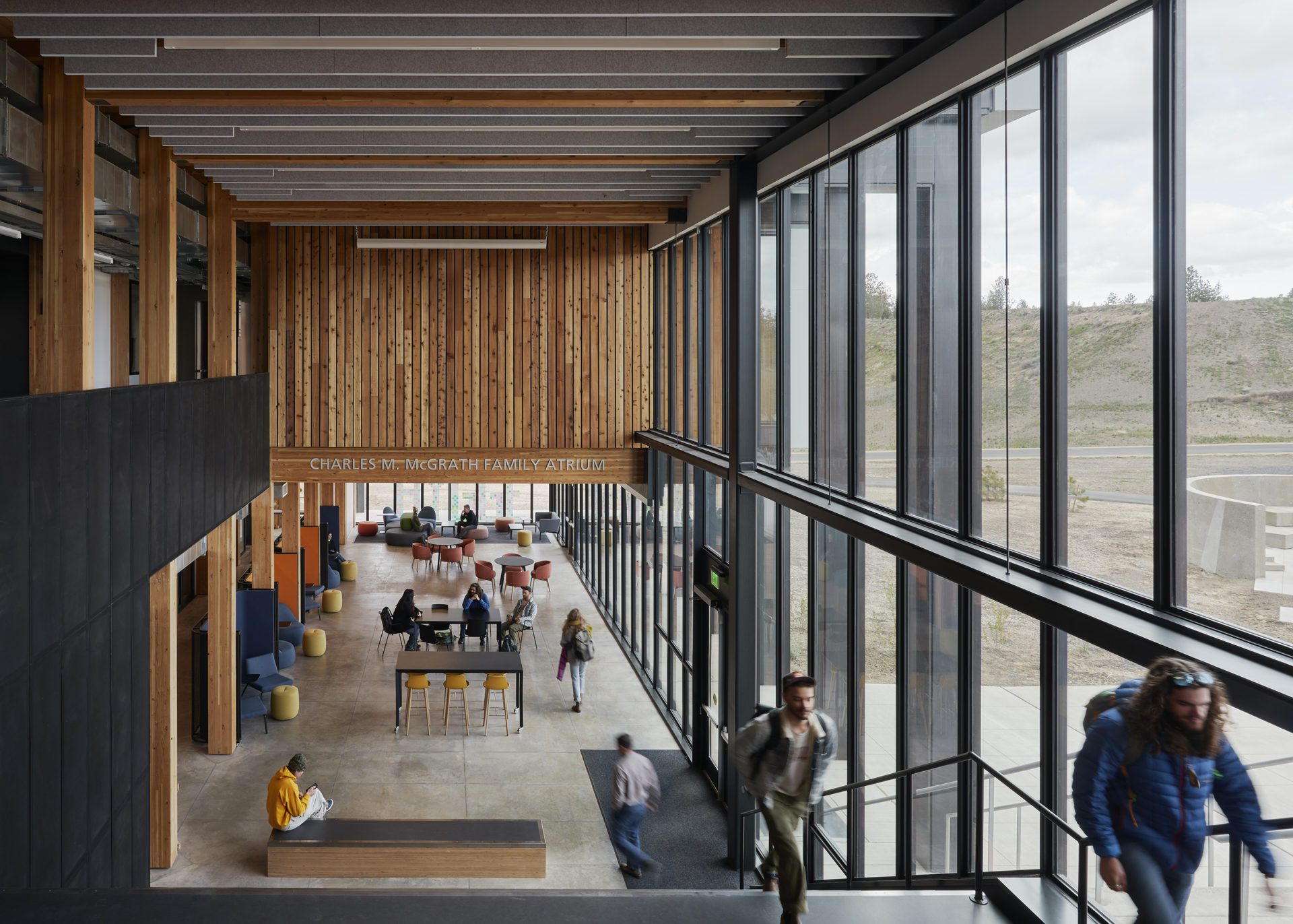Swinerton Wins 5 Project Awards from Engineering News-Record- ENR Northwest Region
Swinerton is proud to announce that Engineering News-Record (ENR) Northwest recently awarded two Regional Best Project Awards and three Awards of Merit to Swinerton projects in the region.
The winning projects are:
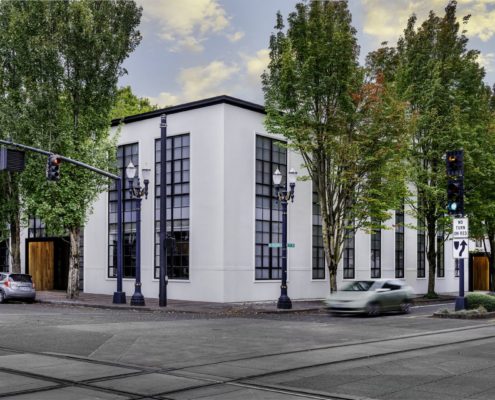
710 Holladay Renovation, Portland, OR in the Best Interior/Tenant Improvement Category
Client: American Assets Trust
Architect: GBD Architects Incorporated
The 710 Holladay Renovation consisted of a high-end core and shell for future tenant buildout. Spanning two floors across 32,080 square feet, the building is located in Portland’s Lloyd District. Originally built in 1950, the building had sat unoccupied for 12 years.
The tight, compartmentalized interior was transformed into a modern, open office environment. The existing space was stripped down to raw concrete columns, beams, and slabs. Three large openings were carved out of the roof and replaced with skylights to flood both floors with natural light. Three new entrances were added as well. Each of them features a new custom frame crafted from solid eight-inch steel.
Portions of the second floor concrete slab were also removed to create a stunning two-story atrium. It features a grand wood-wrapped staircase surrounded by stadium seating, which provides an open, airy space for employees and clients. Two large openings were also cut out of one side of the atrium and replaced by garage-style glass doors, which lead into a new exterior courtyard. It can also be utilized by the public for farmers markets and informal gathering spaces.
The interior is highlighted by high-end stained woodwork, black architectural sheet metal, and exposed concrete. It also features Wausau exterior storefronts, Arcadia interior walls, and exterior wood-wrapped canopies with metal trim.
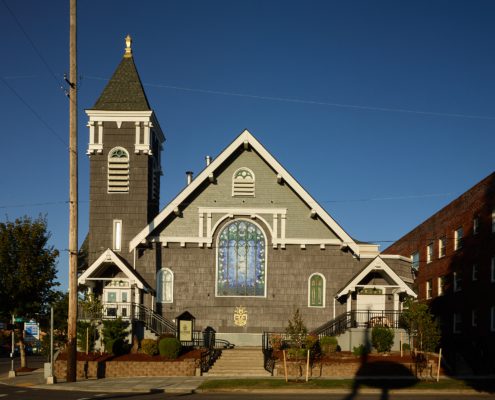
Steeplejack Brewing Co., Portland, OR in Best Renovation/Restoration Category
Client: Steeplejack
Architect: Open Concept Architecture
Originally built in 1909, the historic church was transformed into a craft brewery and brewpub for local SteepleJack Brewery. The restoration preserved the church’s original architecture, including the high arching hammer trusses and numerous stain glass windows. To bring it up to modern standards, the existing floor system was removed and reframed, while the 100-year-old plaster walls were repaired. All the original old growth timber framing removed during demo was recycled and used to fabricate the booths, tables, wainscot, base, and molding. The main room features a hexagonal bar with over two dozen tables around the perimeter. Each room features its own unique layout and character. Several of the biggest rooms feature long tables equipped to host large groups, while the smaller rooms feature plush seating and a fireplace for more intimate gatherings. When combined as one, the interior marries a rustic look reminiscent of the original church, but with a clean, modern finish.
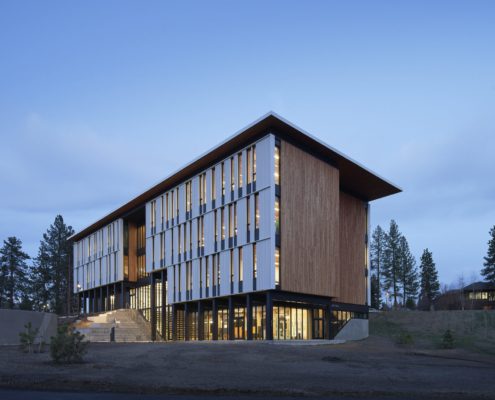
Oregon State University-Cascades Edward J Ray Hall Bend, OR Award of Merit – Higher Education/Research
Client: Oregon State University
Architect: SRG Partnership
Edward J. Ray Hall consists of classroom, laboratory, office, and maker spaces, spread across a four-story, 50,000 GSF mass timber structure. An outdoor amphitheater will connect Ray Hall to the future Student Success Center and offers an outdoor gathering space for students and faculty. The project features a glulam post and beam frame and cross-laminated timber (CLT) floors and roof system.
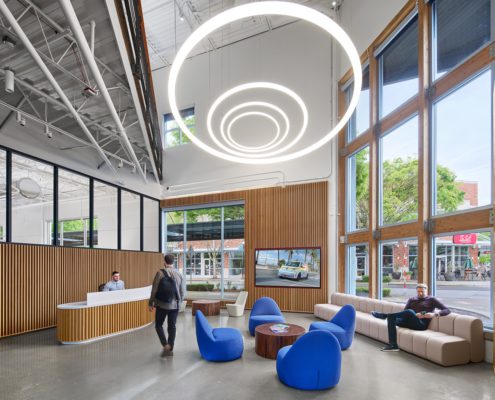
Volkswagen Cloud Tenant Improvement, Redmond, WA, Award of Merit – Interior/Tenant Improvement
Client: Volkswagon Group of America
Architect: Gensler
Volkswagen Cloud, located in Redmond, WA, re-imagines what an office can be. The project transformed 36,000 square feet of a retail-warehouse into a transparent workplace that combines contemporary amenities with the natural character of the Pacific Northwest.
The remodeled space was converted to a 300-person office and set up in a neighborhood-design with collaboration areas, conference rooms, two pantries, one coffee bar, two open timber mezzanines, and an outdoor patio and dining area. The space utilizes the natural light from the full two-story atriums, while increasing the natural light with the addition of six new exterior windows carefully cut out of the existing precast concrete façade.
Perhaps the most unique elements of the space are the two new timber mezzanines structures on the first floor. The design team and owner saw an opportunity in the tall floor-to-floor height of the first floor of the building and wanted to create some unique spaces using mezzanine structures with collaboration space above and conference rooms below. Timber was selected as the material to tie into the existing Northwest aesthetic of the space and create a visual focus on the VW Cloud’s commitment to LEED and building with environmentally friendly materials.
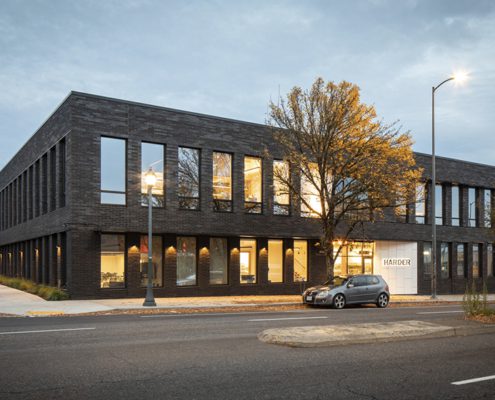
Harder Mechanical Headquarters, Portland, OR, Award of Merit – Office/Retail/Mixed-Use
Client: Harder Mechanical Contractors
Architect: Ankrom Moisan
The new two-story, 27,090-square-foot office building serves as Harder Mechanical’s new headquarters. It utilizes a mass timber frame, glulam columns, and cross-laminated timber (CLT) floor panels—all of which was fabricated by Timberlab and installed after being locally manufactured in Oregon.
The use of mass timber provides for a much lighter building versus traditional structural steel. As a result, the glulam beams and columns utilize shallow concrete footings. Swinerton assisted the design team in reconsidering mass timber (CLT) for the frame to deliver cost and schedule savings.
Skylights bring light deep into the center of the building, providing for an open space work environment that feels airy and welcoming. Large windows show off the timber’s warm tones, particularly when lit up at night. The exposed mechanical system was self-installed by Harder Mechanical themselves. It is clearly visible in the exposed ceilings, as they wanted to showcase their industry-leading line of work.

