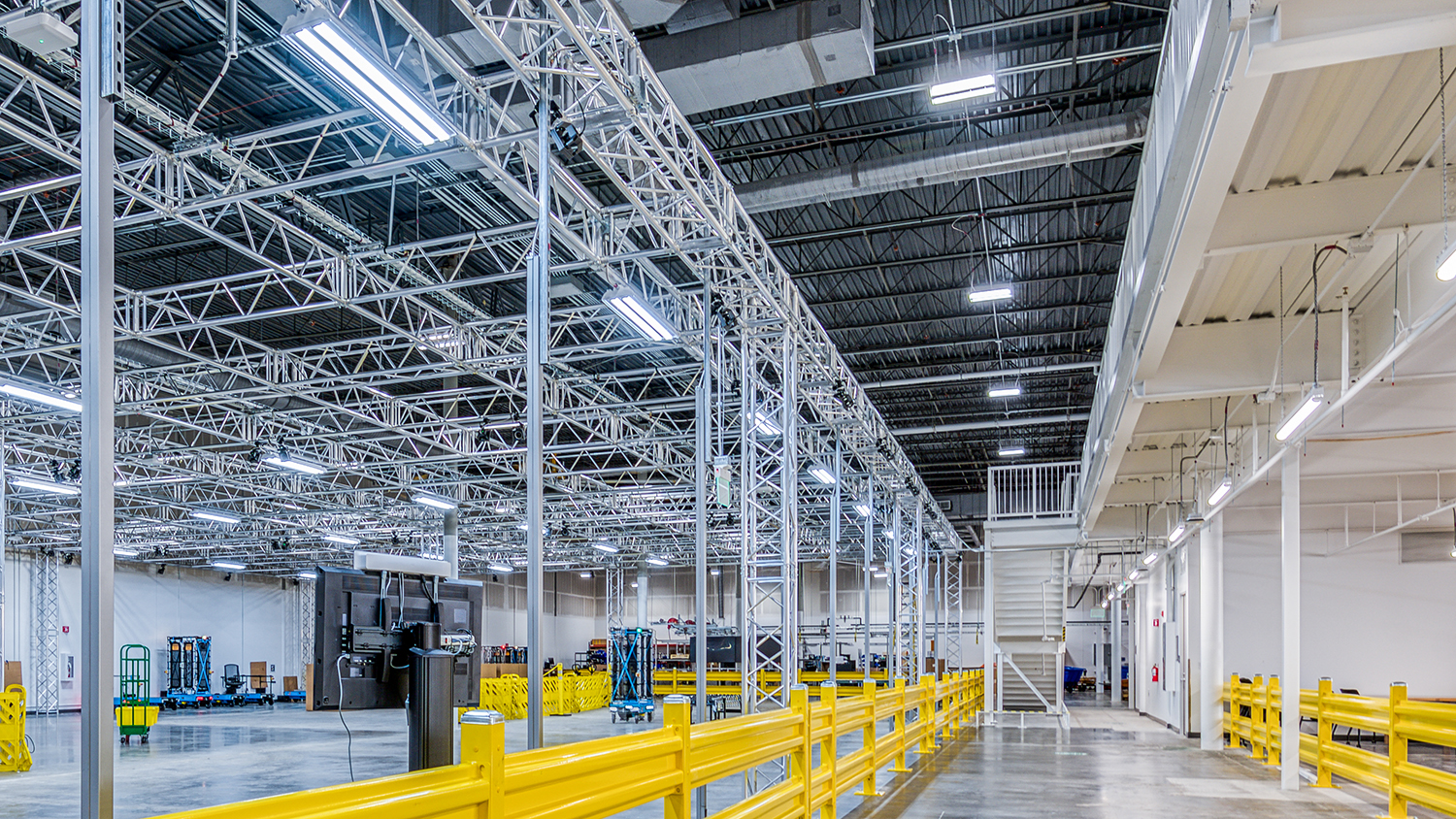Industrial Building Construction Anticipates Growth, Swinerton Industrial Experts at the Ready
Industrial building construction is still on the rise, says industry reports. IBISWorld attributes rising exports to facilitate industry growth by encouraging downstream manufactures to increase production and expand manufacturing facilities. While new construction still accounts for the majority of the services provided, renovations, retrofits, and expansions have risen over the past few years in this market, as companies seek more energy efficient, environmentally friendly, and flexible operations.
As the industry grows, general contractors and construction managers will help industrial and manufacturing companies with remodels to help accommodate existing structures that require alterations for production of new products; and renovations or expansions when companies need to increase production to meet demand at their warehouses and plants. According to CBRE Research, 448.9 million square feet of space was under construction as of Q3 2021, setting records. And according to Jones Lang LaSalle industrial leasing activity continued to set new records during the pandemic, with e-commerce growth as a primary driver.
CBRE research notes another trend, a shift toward multistory warehouse development to solve the new “last mile” needs for delivery in areas with a shortage of urban infill sites like New York City, Seattle, and San Francisco; and the growth of cold storage facilities across the U.S. to meet changing consumer preferences for convenience and speed related to grocery e-commerce demands.
The Southeast accounts for the largest percentage of industrial building needs with 28% of all industry establishments in the U.S. located there, as high-tech manufacturing plants and major companies have expanded their presence in the region over the last decade; followed by the Great Lakes, the Mid-Atlantic, and the West Coast, with California accounting for 10.6% of all industry establishments. Swinerton has similarly seen new build activity increase in Atlanta, Dallas, and Southern California’s Inland Empire.
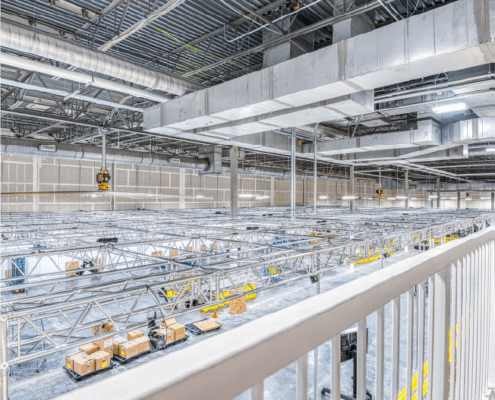
“As a national leader in the Industrial and Logistics sector with offices from Hawaii to New York and the Southeast, Swinerton provides a comprehensive delivery model specifically for investors, developers, and occupiers. We service our clients with a safe, financially secure, end-to-end solution that is fully flexible, scalable, and integrated. Each client receives custom-tailored attention to meet their strategic and business goals, backed by the broad and comprehensive range of services through our national platform,” said Swinerton Vice President Peter Hau.
Swinerton’s seasoned team of professionals understand speed to market requirements and have decades of collective experience executing highly complex, quality projects ranging from tilt-up office parks and distribution centers to food storage facilities, data centers, hangars, and self-storage facilities.
From coast to coast, Swinerton teams regularly work with local and governmental regulatory agencies to ensure that developments are built to code and in compliance; and Swinerton’s reputation as a top national general contractor ensures the company works with top subcontractors and suppliers of high-quality construction materials. Whether working on large distribution centers for global confidential clients or self-storage facilities, Swinerton demonstrates peace of mind as an industrial construction partner time and time again.
5 Examples of Swinerton Industrial Construction Projects
Oaks Business Park, Livermore, CA
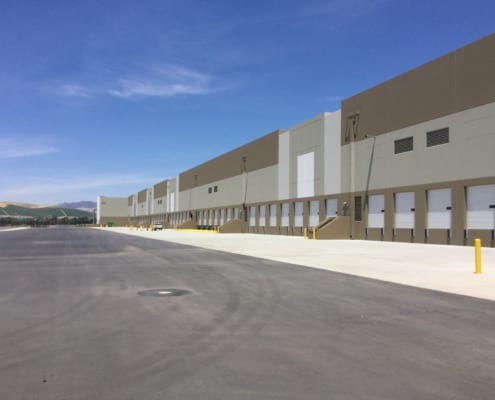
Totaling 1.3 million square feet, the Oaks Business Park project is a fully entitled business/technology park in a campus setting providing room for companies to expand and is constructed with conservation in mind. Each cold-shelled building is constructed using concrete tilt-up panels, a steel truss hybrid roof structure with plywood deck, TPO roofing, roll-up doors down both long sides of the buildings, and includes a fire pump room and electrical equipment room. Swinerton self-performed the concrete work utilizing a Somero Laser Screed. In recognition of the near-record F-Numbers over months of slab placement, this project was awarded the Golden Trowel by The Face Company. The production rates for all buildings included an average slab placement of 40,000 square feet per day and an average panel placement of 22,256 square feet (i.e. 26 panels) per day.
Medline Industries, Kapolei, HI
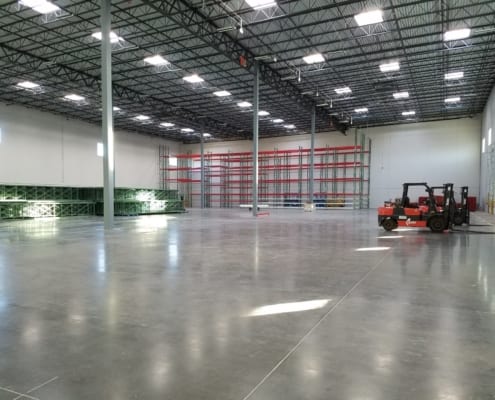
The new 90,000-square-foot, single-story warehouse facility for pharmaceutical supply distribution firm Medline Industries was constructed utilizing 123 tilt-up panels averaging 48 feet in height. Scope included site preparation, CMU, structural steel framing, steel decking, miscellaneous metal fabrication, millwork, TPO roofing, flashing and sheet metals, fireproofing, doors/frames/hardware, rollup doors, glass and glazing, skylights, drywall, ACT, epoxy flooring, painting, canopy, fire sprinklers, plumbing, HVAC, electrical, as well as exterior improvements, which included paving, installation of a chain-link fence, and landscaping. The project team made a significant achievement in setting record high numbers in floor flatness in Hawaii, which was crucial to the delicate nature of Medline’s business. The state-of-the art facility met the client’s sustainability standards by achieving LEED Silver certification.
Domino’s Distribution Center, Kent, WA
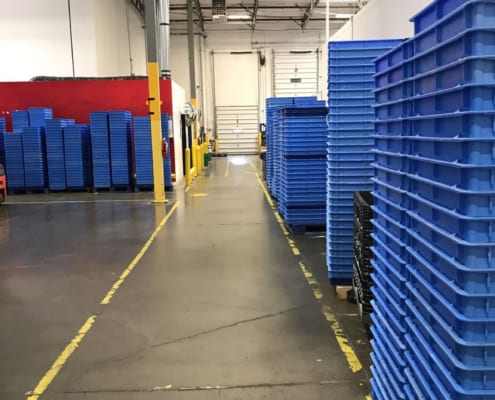
The 75,000-square-foot project for Domino’s consisted of an expansion and several upgrades to an existing facility. The building was split into two halves, one side currently in operation, and the second half a new space built out for Domino’s use at completion of the project. Work was coordinated and performed within the operating facility without disrupting Domino’s operations at any time. Several of the major work items included new loading dock levelers and safety equipment, high-efficiency roll-up doors for the commercial freezers and coolers, new efficient warehouse lighting, and interior office space with a new locker room.
FedEx Express Structural Retrofit, Marina Del Rey, CA
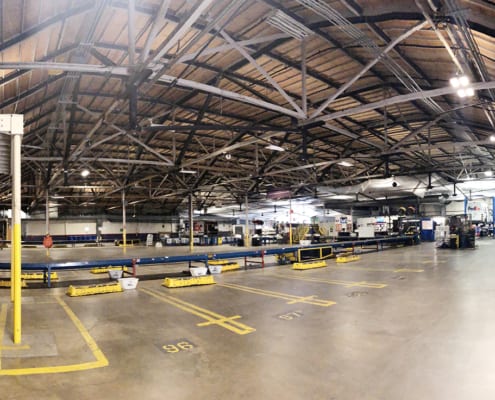
The FedEx sorting facility in Marina Del Rey is 66,400 square feet of package conveyor equipment, container roller decks, vans, and a vehicle repair shop housed in a large concrete tilt-up structure with a wood trussed barrel roof on a portion of the building, and a newer steel framed roof on another section. The facility also includes an office area of approximately 8,800 square feet with a suspended T-bar ceiling. The building was built in 1958 and the wood truss roof had weakened primarily due to natural forces, requiring all of the existing column foundations to be structurally retrofitted. Swinerton’s self-perform concrete team ensured drill and epoxy dowels were tied into the existing foundations and new grade beams were excavated and placed with the upgraded existing foundations. To keep the facility operational during construction, work began when all the delivery trucks left the facility and promptly shut down when they returned, and trench plates were used to protect all open foundations.
Extra Space Storage, Atlanta, GA
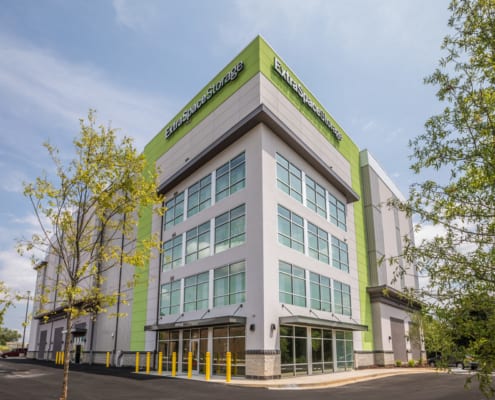
Located on an extremely tight site, this six-story self-storage facility sits on prime downtown Atlanta real estate in the middle of a one-acre mixed-use development. Constructed of CMU and steel, the climate-controlled SS20 hybrid steel frame project has an EIFS and metal panel veneer. The fully-sprinklered facility has an office on the main floor, an elevator, loading dock, two stairways, and several ADA accessible storage units on each level. An exceptional AV system, including state-of- the-art security and sound, was installed throughout the building. The accelerated project was built in nine months and provides customers with a large selection of 895 total interior storage units.

