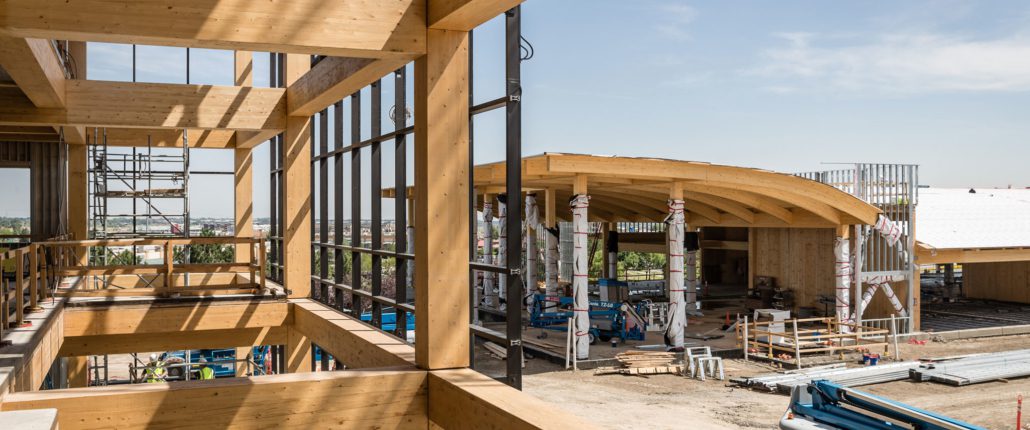Mass Timber Buildings: A New Approach to Sustainability and Net Zero Goals
Mass timber is quickly becoming a solution as the number of public institutions and private developers pledging to attain net-zero carbon emissions increases. Whether they are leaning on public-private partnership (P3) or traditional delivery methods, owners and developers are recognizing the benefits of wood as a versatile, sustainable, and structurally efficient feature for their projects. With public and private support for this renewable resource, experts believe mass timber could challenge steel and concrete as favored construction materials.
“Mass timber offers cost and value considerations that developers and clients see as benefits. Mass timber supports regional economies, saves time on the speed of construction, and is a renewable resource—with the added benefits of improved daylighting and interior aesthetics, which benefits the health and well-being of the end-user as well,” said Swinerton Builders (Swinerton) Pacific Northwest Regional Director of Preconstruction William Silva.
For example, at Northlake Commons, the utilization of mass timber estimates 1,990 metric tons of avoided CO2e (carbon dioxide equivalent) emissions, with a total carbon benefit of 2,920 metric tons; this is equivalent to removing 558 cars from the road or to the energy required to operate 249 homes for an entire year. It is also estimated that forests in the U.S. and Canada can regrow the equivalent wood volume in four minutes.
Swinerton’s early commitment to mass timber began in 2016 with the design, permitting, and construction of the then largest mass timber office building in the U.S.—First Tech Federal Credit Union Oregon Corporate Campus—which was delivered four months faster and four percent cheaper than structural steel.
In a short period, Swinerton has become known for taking on and successfully delivering some of the most challenging mass timber projects in the country. With the number of mass timber projects expected to double every two years, Swinerton has assembled an unparalleled knowledge base and robust internal resources that are sought after by design teams and owners who want to capitalize on the lessons learned from other projects.
While building designs will continue to push toward net zero energy, reducing operational carbon through better energy efficiency and cleaner energy sources, there is growing policy and regulation emphasizing the importance of reducing the embodied carbon of our infrastructure as well. Structure and foundation make up over half of a building’s embodied carbon footprint, so they are often targeted first for reductions. Every metric ton of wood used in place of concrete and steel in the structure is estimated to avoid 3.9 metric tons of CO2 emissions, and this is compounded by the fact that mass timber buildings are lighter and reduce the carbon (i.e., concrete) in the substructure.
Life-cycle assessment (LCA) is the industry tool for evaluating the embodied impacts of a building design, but what it cannot account for is the potential carbon “storage vault” mass timber infrastructure offers cities. Mature forests are maximizing their carbon storage, while growing forests are maximizing their carbon sequestration. By sustainably harvesting trees off the landscape and storing that carbon in wood structures for the life of the buildings, forests are allowed to sequester carbon more rapidly from the atmosphere and avoid releasing a large portion of the carbon stored in the removed trees.
While the softer benefits of mass timber, sustainability, and aesthetics frequently lead project teams to want to use a mass timber solution, the construction benefits are often what enables them to happen.
Swinerton recognizes the challenges of developing a project around a new structural system and brings its expertise to teams seeking creative solutions to make a mass timber project financially viable. Swinerton’s approach is to direct efforts toward reducing overall construction cost through smart and informed selections of not just the structural system but also to look at how to leverage complementary benefits in building mechanical, electrical, envelope, and interior systems to help achieve low energy goals.
“We can control costs through early assessment on project alignment with building code and efficient structural layouts that allow for complementary benefits with other building systems and maximize prefabrication,” added Silva.
Because Swinerton is a national leader in numerous construction market sectors, it combines market sector knowledge with mass timber advantages to bring beneficial outcomes for its clients. Swinerton has pioneered mass timber solutions in market sectors, including affordable housing, aviation, civic, community college, corporate accounts, healthcare, higher education, life science, office and more.
5 Examples of Swinerton’s Mass Timber Project Experience
Northlake Commons, Seattle, WA
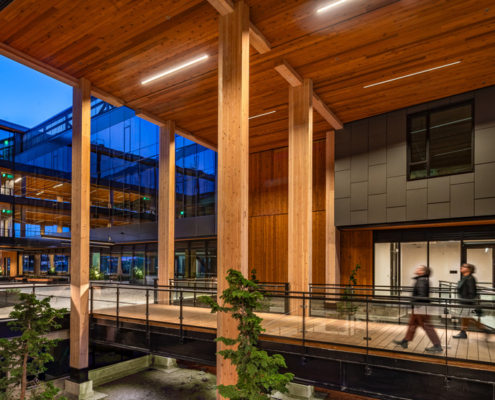
Swinerton’s Northlake Commons highlights the sustainability of mass timber in workplace construction. This 275,000-square-foot, LEED® Platinum-certified building incorporates mass timber columns, beams, and cross-laminated timber (CLT), showcasing how renewable materials can support both structural durability and environmental responsibility. Built in collaboration with Timberlab, a Swinerton affiliate, Northlake Commons’ timber was carefully chosen for its capacity to age beautifully while creating a warm, health-focused environment. Mass timber, significantly lighter than concrete and steel, reduces carbon emissions by up to 75%.
Beyond the use of wood, the building’s design maximizes water and energy savings, contributing to a 27% reduction in electricity usage and conserving over 700,000 gallons of water annually. Further, a significant 96% of construction waste was recycled, minimizing environmental impact. This commitment to sustainable mass timber not only enhances the building’s aesthetic and structural integrity but also reinforces Northlake Commons as a model for eco-friendly development in modern architecture.
Childcare Center, Boise, ID
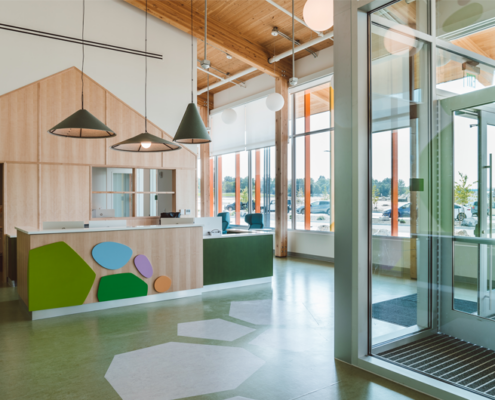
The new 19,347-square-foot single-story childcare center is a groundbreaking example of the benefits of mass timber in early education. Imagine nine lively classrooms with stunning vaulted ceilings, where clerestory windows flood the space with natural light, accentuating the warmth of timber columns and beams. Outside, timber overhangs create inviting play areas, blending seamlessly with nature.
This center isn’t just beautiful—it highlights sustainability. It combines mass timber with additional eco-friendly exterior materials, native landscaping, and cutting-edge energy-efficient features like low-VOC paint, smart thermostats, and LED lighting, seeking to achieve LEED® Gold certification. This innovative approach ensures a healthy, inspiring environment for children to learn and grow.
Sunnydale Community Center, San Francisco, CA
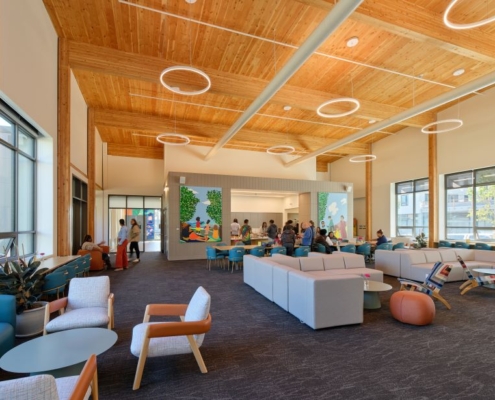
A vibrant new 30,000-square-foot neighborhood community center is a stunning two-story mass timber marvel. It offers a mix of spaces, such as a teaching kitchen, study areas, a recording studio, and a living room for community gatherings. The Sunnydale Community Center also hosts new facilities for Boys & Girls Clubs of San Francisco and Wu Yee Children’s Services, significantly boosting their capacity to provide childcare and youth programs.
Designed for LEED® Gold certification, the center emphasizes sustainability and biophilic design, using CLT and glulam for structural, aesthetic, and eco-friendly qualities. The exposed wood structure not only speeds up construction but also reduces waste and creates a warm, inviting atmosphere.
This project revitalizes the neighborhood, demonstrating the potential of mass timber construction and environmental responsibility with beautiful, impactful construction.
Live Oak Bank Building 4, Wilmington, NC
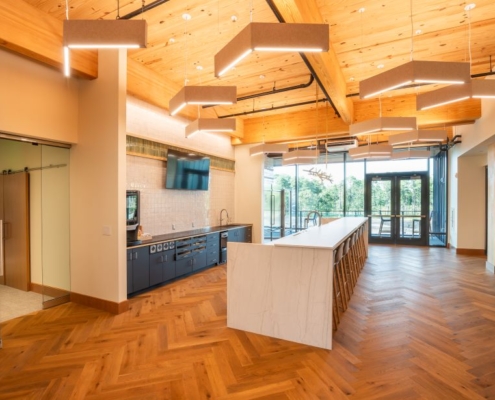
In Wilmington, NC, a new development is welcoming employees—a four-story, 67,000-square-foot constructed entirely from mass timber. This ambitious project is one of the largest of its kind in the United States, slashing the building’s carbon footprint by up to 60%. Nestled among trees and overlooking an expanded pond, Live Oak Bank Building 4 is a harmonious blend of nature and innovation. The design incorporates numerous biophilic elements, aiming to foster a happier, healthier, and more productive work environment. The building is on track to achieve LEED® Silver certification, highlighting its commitment to sustainability and eco-friendly design.
Responsive Arts & STEAM Academy, Denver, CO
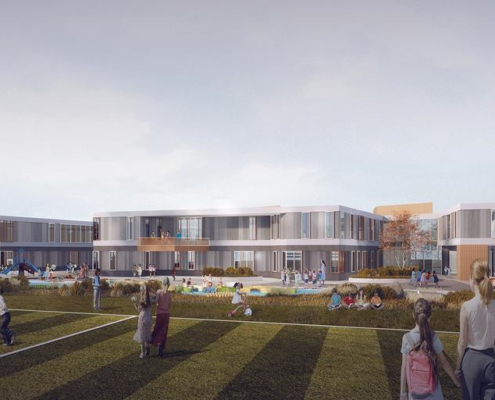
Additional Reading: Contractors are Partners for Achieving Sustainable Development Goals

