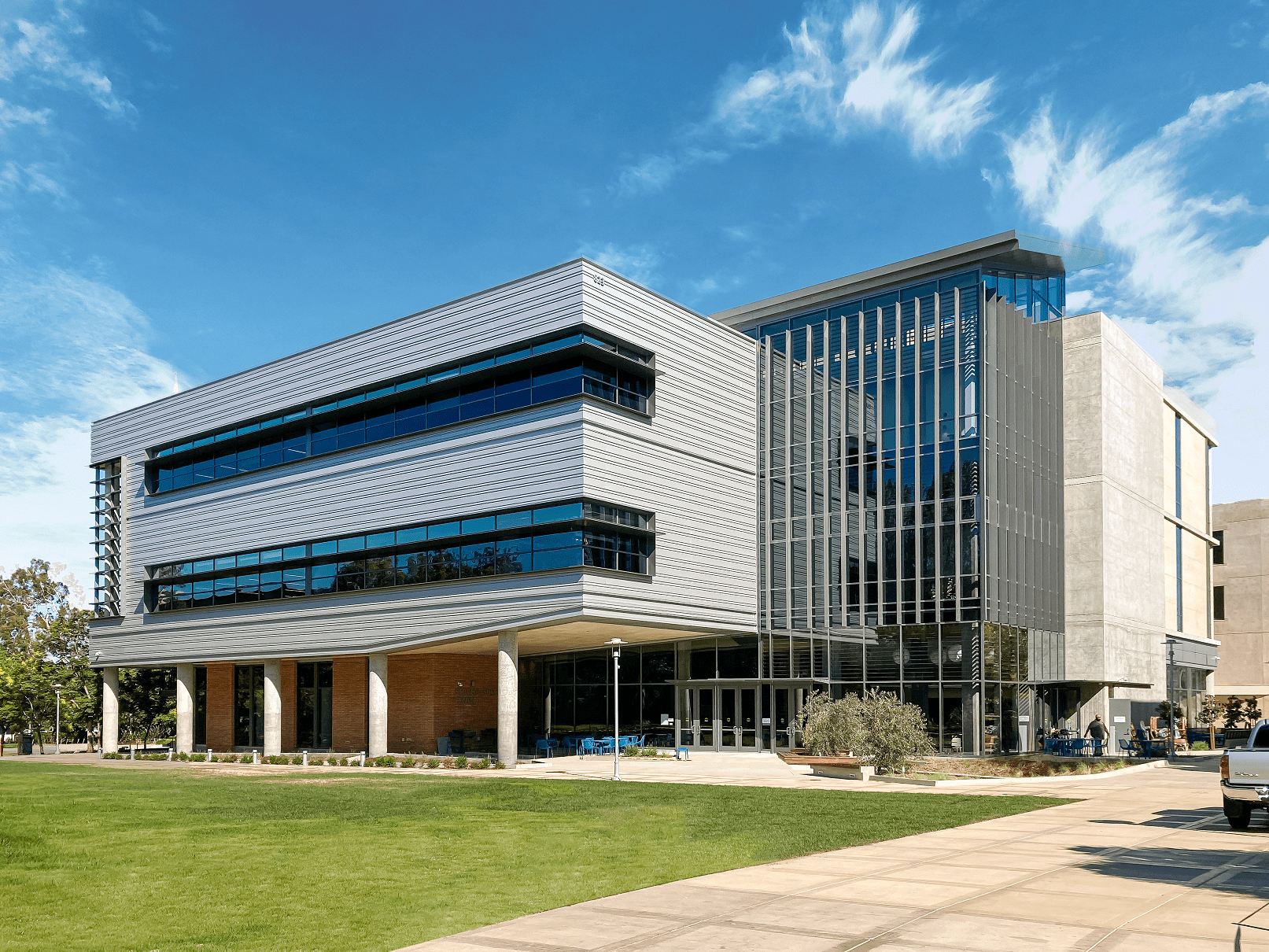Design-Build Success at the UC Riverside Student Success Center
This September, the OCLA Higher Education Group turned over the new $52 million Student Success Center at UC Riverside. A design-build project, the three-story, 60,000-square-foot LEED Gold certified facility features three primary program elements: state-of-the-art general assignment classrooms; multi-purpose space for student organizations, tutoring, mentoring, and studying; and shelled dining services space. After wrapping up the project in August, students and faculty were able to occupy the facility in time for the start of the fall semester.
The team’s success came as a result of a collaborative design effort. Unlike most design-build projects, it had an overall short duration for design and construction. Upon award, the team immediately started hosting pull planning sessions with UC Riverside and the Gensler design team. During these initial meetings, Swinerton and Gensler found it critical to get their expectations aligned with the University. Each side had a vision of what the facility would look like, but everyone understood that renderings can only go so far. As intricacies are never fully developed at this stage, they dove straight into the details and started developing the final design. Numerous rounds of mockups were developed for UC Riverside as well, which greatly assisted in meeting their vision for the facility.
During these pull planning sessions, the University incorporated all the miscellaneous approval processes and procedures required, while Swinerton and Gensler incorporated all the in-house pre-approvals, constructability reviews, and estimates required. The result was a design process that broke out early work into a separate package to not affect the construction schedule. It also resulted in a final building package that allowed for all UC Riverside reviews and approvals. In the end, the open book pull-planning sessions accurately accounted for all key milestones.
To expedite the design process, many subcontractors were brought on as design-build trades. This included MEP; telecommunications; audio/visual; fire/life safety; and curtainwall. Swinerton’s ability to self-perform numerous trades on the project—concrete, framing/drywall, specialties, doors/frames/hardware, and firestopping—further assisted the design-build process. Critical in achieving LEED Gold certification, the concrete scope was highly extensive. The facility features over 20,000 square feet of exposed concrete walls and columns; over 50,000 square feet of exposed concrete slabs and decks; and over 6,400 cubic yards of concrete.
Despite the limited time between design and construction, the project was delivered on time and on budget to a valued repeat client. This was only made possible thanks to the design-build partnership forged from the beginning between UC Riverside, Swinerton, Gensler, subcontractors, and our self-perform trades.



