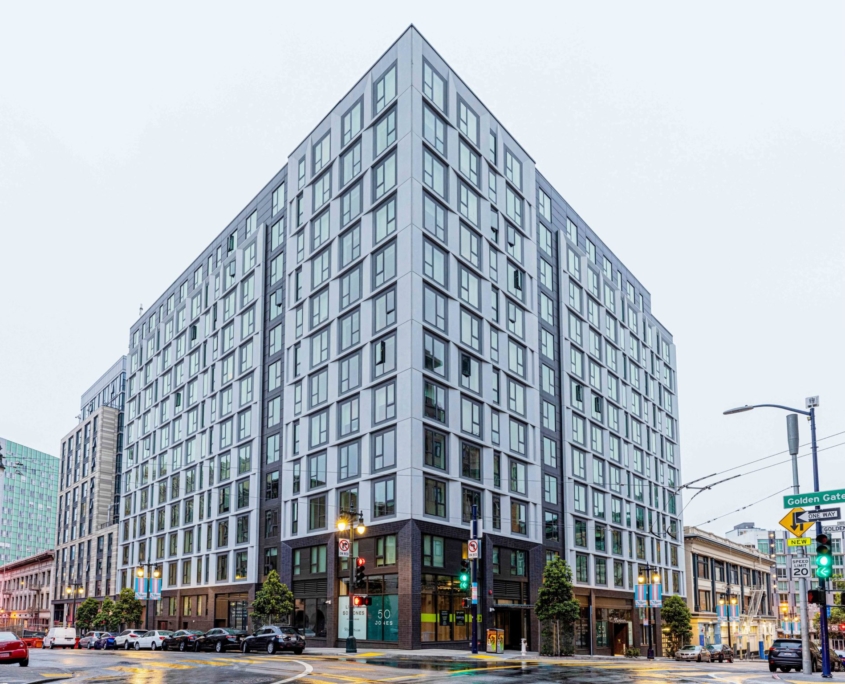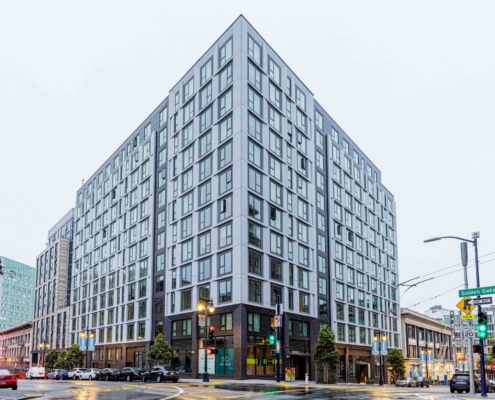This project is a high-density, urban development built around an existing building and bordered by Jones, Golden Gate, and Market Streets in the bustling Mid-Market neighborhood of San Francisco. 50 Jones’ unique structure and façade were designed to blend in with the surrounding buildings in the historic theater district.
The 14-story, GreenPoint Rated residential building consists of 303 apartment units with an outdoor common area courtyard and a sunken courtyard, amenity spaces on two upper levels, a fitness room, bike parking, and three levels of below-grade parking. There is also 4,662 square feet of ground-floor retail space. The project team achieved an early Temporary Certificate of Occupancy (TCO). Despite working from home under shelterin- place orders due to the Coronavirus pandemic, the team worked collaboratively to expeditiously clear all requisite special inspections to allow residents to safely move in while minor construction activities were underway.
50 Jones
Project Location
San Francisco, CA
Owner
Shorenstein Properties
Architect
Solomon Cordwell Buenz
Market
Multifamily Residential
Services
General Contracting
Region
Northern California
Swinerton Office Location
San Francisco, California
Keywords
14-story building, two levels of below-grade parking, open-space roof top,




