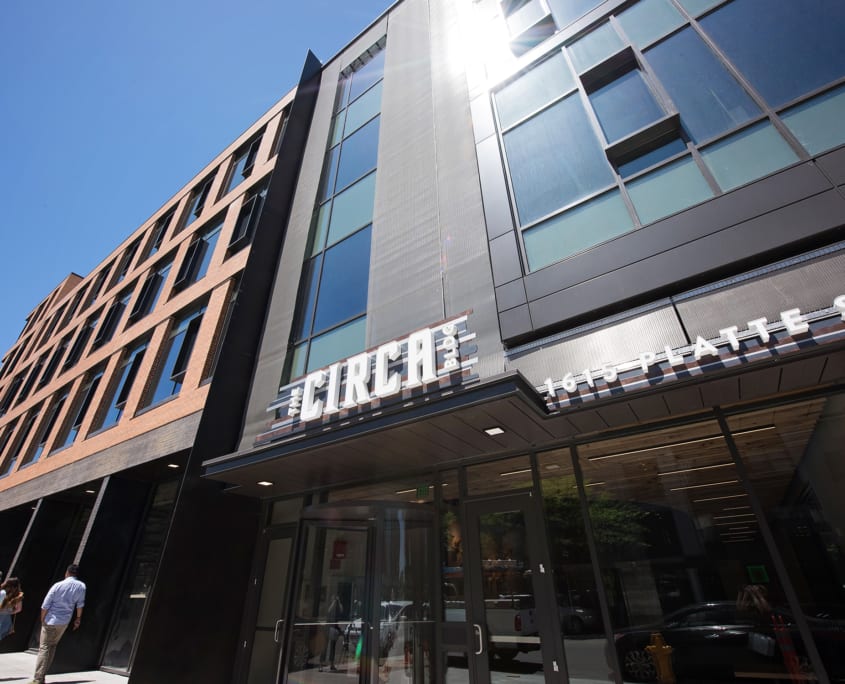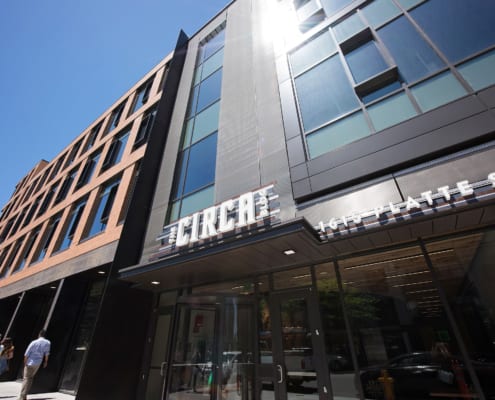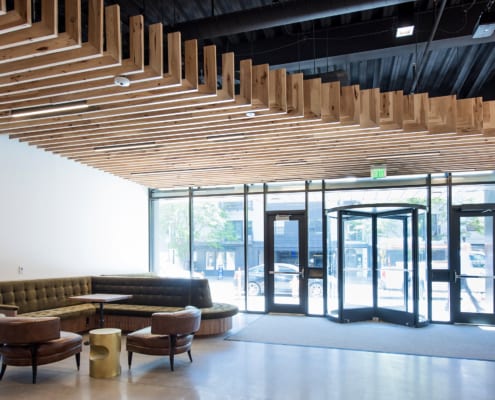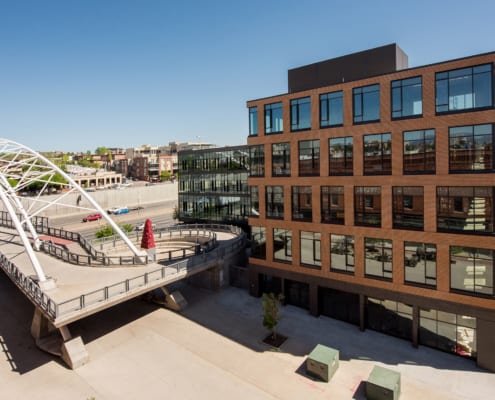Circa
Project Location
Denver, CO
Owner
Unico Properties
Architect
Open Studio Architecture
Market
Office
Services
General Contracting
Region
Central
Swinerton Office Location
Denver, Colorado
Keywords
Mixed use, 190 below-grade parking stalls, Electric car charging stations, Ground-level retail, Plaza area, Bicycle parking, Locker rooms and showers, LEED Platinum






