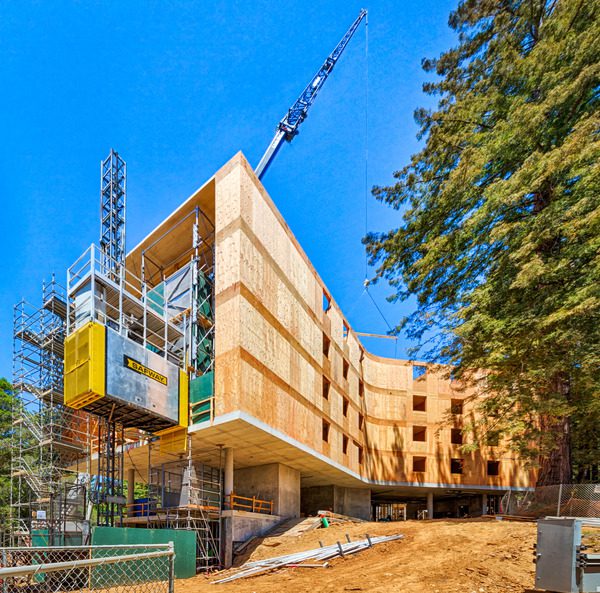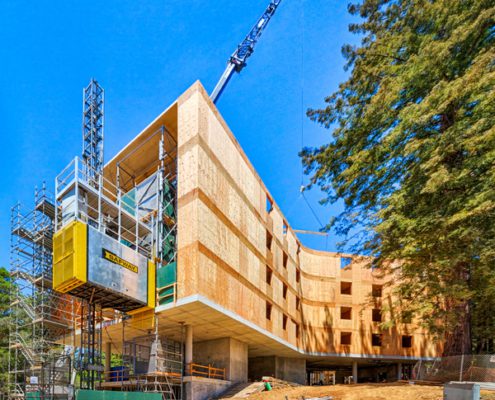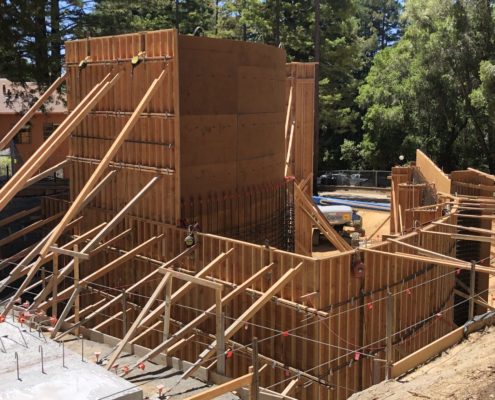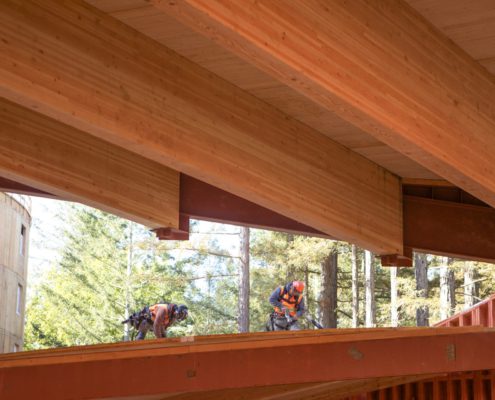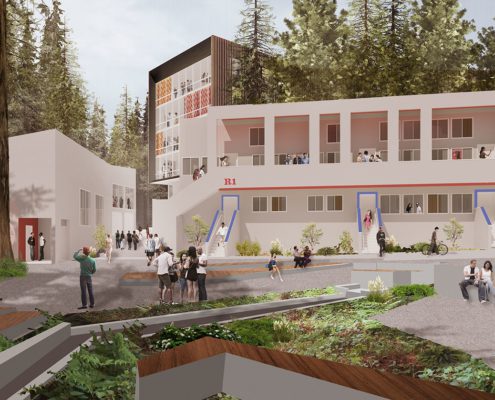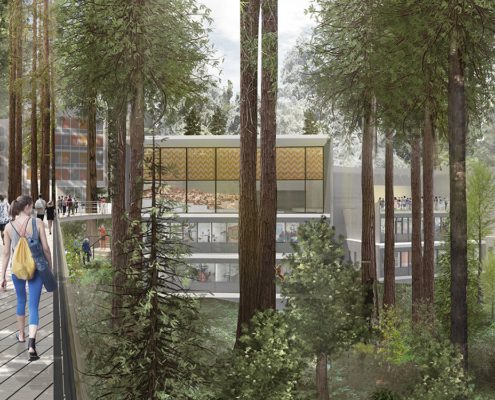UCSC Kresge College
Project Location
Santa Cruz, CA
Owner
University of California, Santa Cruz
Architect
Studio Gang and TEF
Engineer
Magnussen Klemencic Associates
Market
Education, Higher Education, Mass Timber
Services
Concrete, General Contracting
Region
Northern California
Swinerton Office Location
Santa Clara, California
Keywords
Student Housing, Academic Buildings, Occupied Campus, Self-Perform Mass Timber and Concrete, Lateral System, Wood Sheer Walls
Swinerton is providing preconstruction and construction services for the Kresge College campus, which includes the redevelopment and renovation of residential and academic buildings on eight acres of redwood forest that will honor the legacy of Architect Charles Moore. The project’s overall intent is to renew the College as a vital living/learning community, expand on-campus student housing capacity, and address identified campus-wide academic priorities for the University. The $205 million project consists of complete replacement of underground utilities, site improvements, 14 buildings that will be renovated, and new construction of a 35,400-square-foot academic building, 3 residential buildings totaling 96,000 square feet, and a 5,250-square-foot town hall building.
The Academic Building will house a 600-seat lecture hall, classrooms, faculty offices, related academic administration. The Town Hall will support gatherings of up to 275 people and will open up to the civic plaza to enable indoor/outdoor activities. The RNEW buildings will house 311students and consists of four full floors of CLT construction including floors, shear walls, and interior columns.
The Kresge project consisting of (8) acres of an environmentally unique redwood grove campus. As part of the project, Swinerton’s scope included upgrade of approximately 80% of the Kresge campus utilities. Nestled amongst the redwood trees, upgrades were made to all wet utilities such as domestic water, storm, and sewer. The project included the installation of (2) significant water holding tanks, to capture rainwater which serves the project as back up for fire water. All new electrical services were included with a new substation and vault. The scope includes new pathways and paving, rest canopy areas, bike storage, signage and wayfinding, all new lighting both at ground level and exterior building lighting. The project provides for environmentally consistent landscaping. The project also includes a unique upgrade to the existing pedestrian campus bridge which provides as a structure for telecom and electrical distribution. At both ends of the bridge significant rework is done to provide for proper ADA accessibility.

