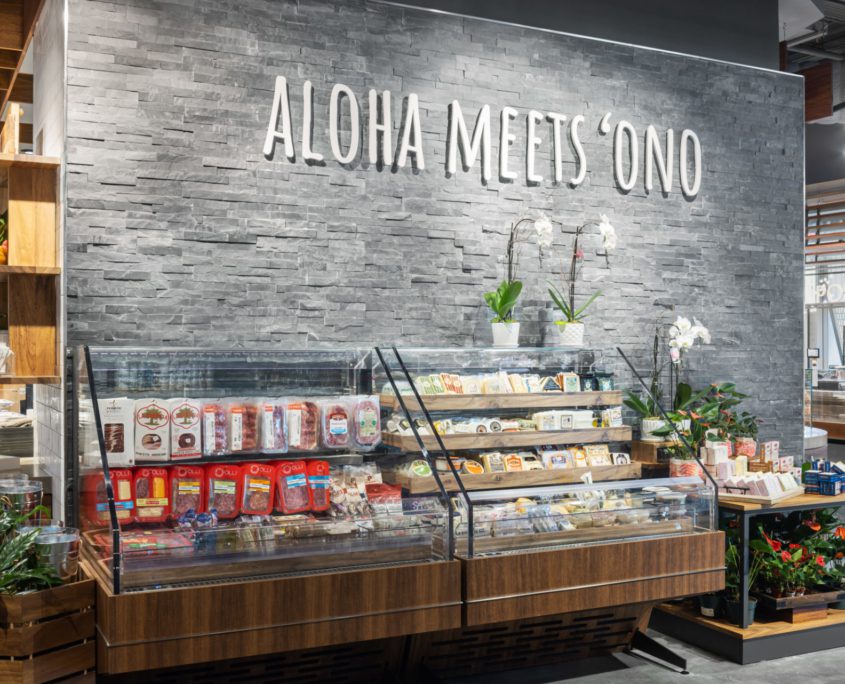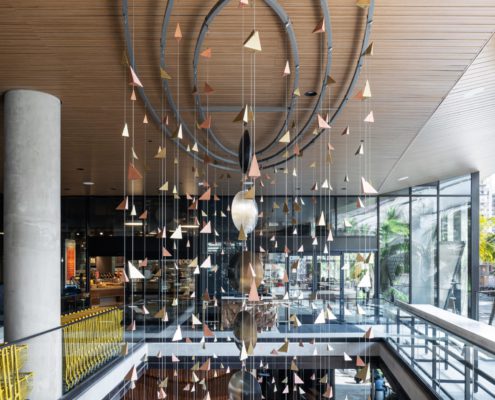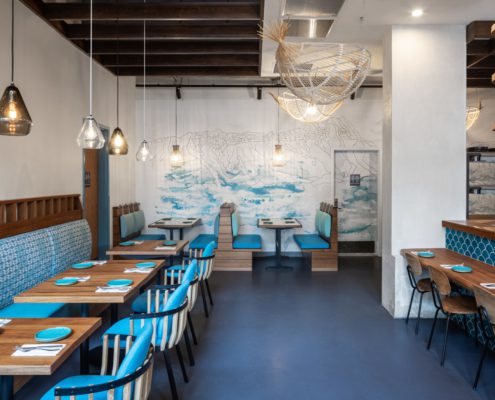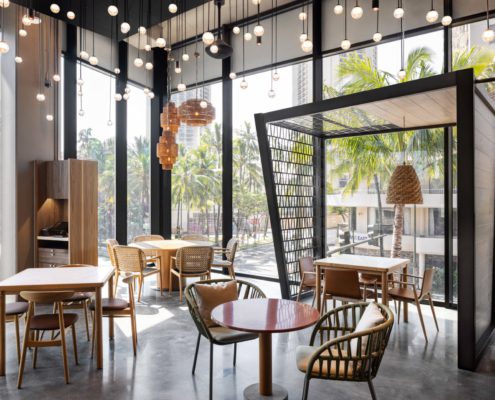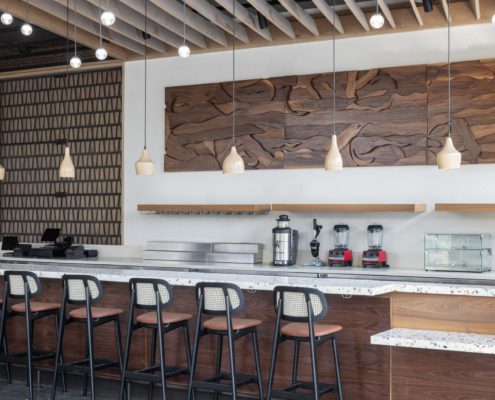Waikiki Market at Lilia Waikiki
Project Location
Honolulu, HI
Owner
Rider Levett Bucknall
Architect
Lowney, Inc.
Market
Special Projects
Services
Construction Management
Region
Hawaii
Swinerton Office Location
Honolulu, Hawaii
Keywords
High-end food market, Three levels; 26,600 SF, Eateries, dining areas, and bar, Full-service grocery and meat market, Commercial kitchens and food service
Awards
NAIOP, Kukulu Hale, Commercial/Other 40,000 SF or Less Category
General Contractors Association of Hawaii Build Hawaii Awards, Award of Excellence
Waikiki Market by Food Pantry, Ltd. is Waikiki’s only full-service, locally-owned grocery store. The new two-story, 32,000-square-foot super-supermarket is in the new Lilia Waikiki apartment building. Featuring a 4,800-square-foot ground-floor entry portal, the high-end supermarket includes a 2,800-square-foot second-floor mezzanine and a 19,000-square-foot second-floor retail and restaurant space. With the addition of several local food venues in the new complex, residents have access to two restaurants with indoor and outdoor seating and four fresh food prep stations. Waikiki Market includes a general grocery section, seafood and meat departments, and a fresh produce section.
Swinerton completed the buildout of Waikiki Market in parallel with the completion, and eventual occupancy, of the Lilia Waikiki apartment building. Onsite coordination with the landlord and general contractor was critical to the successful execution of this project.
When construction of the market started, the Lilia Waikiki did not have occupants; however, shortly after the general contractor completed the construction and received the COO, it became fully occupied very quickly. With five design firms contributing to Swinerton’s interior buildout of the core and shell space for Waikiki Market, coordination gaps were inevitable. Further complicating things, the owner contracted directly with the food-service equipment; interior finishes, including furniture, fixtures, and equipment (FF&E); and floor polishing. The owner wanted to ensure that Swinerton would manage the coordination process between its multiple design firms and vendors.
Swinerton’s Virtual Design and Construction (VD&C) team ensured the shared success of the project thanks to their collaborative and solutions-oriented approach. From the beginning of design, they coordinated all design packages across all disciplines. Building Information Modeling (BIM) coordination was instrumental in identifying design clashes and conflicts with construction drawings and existing conditions.
One of the team’s biggest successes was identifying over 300 conflicts from the MEP systems alone. From installing underground utilities, wall layouts, MEP layouts, and coordinating various decorative finishes, Swinerton worked with the construction manager, architect, design team, and trade partners to bring this project to life. Swinerton’s ability to provide VD&C services directly proves why Swinerton was awarded the project—for our size, depth of capabilities, and ability to coordinate plans earlier in the process.
Swinerton’s collaborative and experienced onsite management team was critical to the project’s success. The team carefully navigated through each of the design firm’s drawing sets and effectively coordinated amongst the various trade partners to ensure the owner received their envisioned space. Although the owner contracted the food service, interior finishes, and floor polishing vendors, Swinerton’s onsite management team actively ensured they appropriately integrated their activities and work sequencing into the overall project schedule. Despite market volatility and supply-chain shortages, the entire team worked tirelessly to ensure they could meet the grand opening with the New Year.

