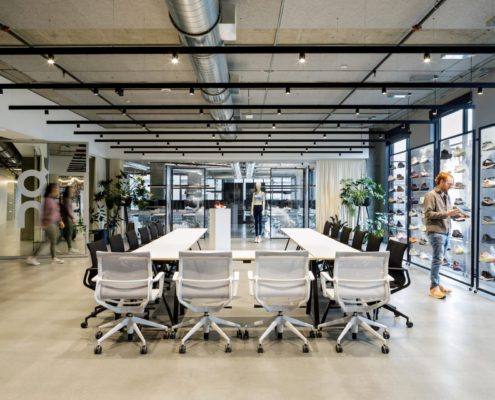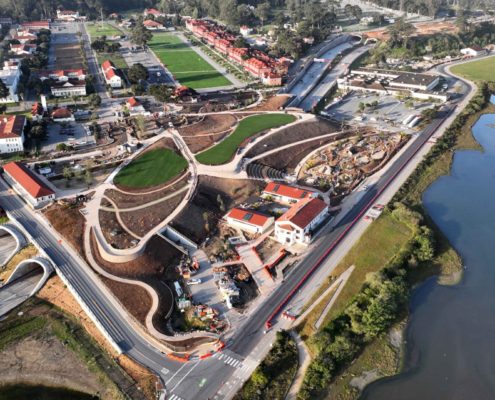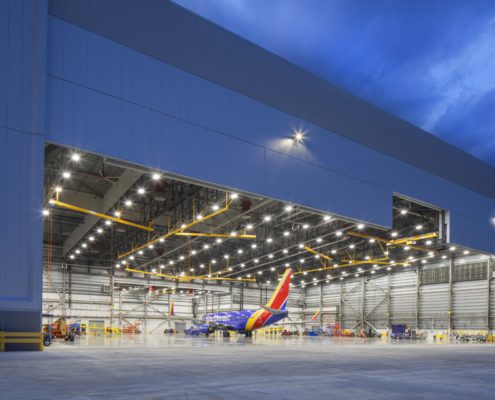Swinerton Wins Two Best Project Awards from Engineering News-Record
Swinerton is excited to announce that Engineering News-Record (ENR) recently awarded two Regional Best Projects and one Award of Merit to Swinerton projects. This annual award program is dedicated to honoring the best construction projects evaluated on five criteria, including overcoming challenges and teamwork, safety, innovation, quality, and functionality of design.
Our 2023 winners are:

On Inc. North American Headquarters, Portland, OR, in ENR Northwest’s Best Interior/Tenant Improvement Category
Client: On Inc.
Architect: HBX Studio
On Inc.’s North American Headquarters in Downtown Portland, OR, earned top honors in the Best Interior/Tenant Improvement category. Spanning an expansive 56,000 square feet across the fourth and fifth floors of the Tanner Point building, the office offers breathtaking views of the city skyline and the Willamette River. This office was meticulously designed with COVID-19 considerations in mind, prioritizing a clean and health-conscious workspace with an open floor plan to meet long-term needs.
The office promotes On’s collaborative and energetic culture through flexible department seating arrangements. The fourth floor boasts multiple video conference-equipped conference rooms, facilitating seamless global team connections. On the fifth floor, a product showroom highlights the latest footwear and apparel with innovation tables for departmental design discussions. Both floors offer group huddle areas and a community kitchen.
Swinerton’s Portland office demonstrated its expertise by collaborating with On’s global partners, ensuring a timely and budget-friendly project. Coordination was critical due to the worldwide spread of the project’s seven major stakeholders. On’s construction team was based in Switzerland, the lead architect in Germany, and the brand design architect in Sweden. Swinerton, the owner’s representative, the interior architect, and the structural engineer were based in the United States.
The project’s success was a testament to the open communication between all partners. The team was able to overcome challenges like varying time zones, language barriers, diverse code requirements, European design standards, and converting metric and imperial units.

Presidio Tunnel Tops, San Francisco, CA, in ENR California’s Best Landscape/Urban Development Category
Client: Presidio Trust
Architect: James Corner Field Operations & EHDD Architects
The Presidio Tunnel Tops project in San Francisco, CA, secured the top spot in the Best Landscape/Urban Development category. The project involved the development of 14 acres of new parkland over bustling highway tunnels, connecting the interior of the historic Presidio to the waterfront. Tunnel Tops is a new attraction within the Presidio, a unique national park site with scenic overlooks, trails, picnic areas, and gathering spaces with stunning views, surrounded by gardens and meadows with 180 native plant varieties.
Since opening in July 2022, the Tunnel Tops has welcomed nearly two million visitors, offering families a safe and inclusive environment to learn and play. An innovative aspect of the project involved reusing recycled lumber from Presidio’s reforestation program. Swinerton’s self-perform millwork team collaborated with a skilled salvaged wood trade partner to fabricate various benches, picnic tables, gates, and playground features from reclaimed cypress, emphasizing sustainability and cost-effectiveness.
The project also incorporates over 50 environmentally friendly landscape practices, earning it ReScape Rated Landscape certification. All buildings aim for LEED® Gold certification, with a focus on reduced water and energy usage.

Award of Merit for Southwest Airlines Technical Operations Center at Denver International Airport, Denver, CO, in ENR Mountain States region Airport/Transit Category
Client: Southwest Airlines
Architect: Ghafari Associates, LLC
Swinerton’s achievement includes an Award of Merit for the Southwest Airlines Technical Operations Center at Denver International Airport (DEN) in ENR’s Airport/Transit category for the Mountain States region.
This 128,000-square-foot airplane hangar is designed to accommodate three Boeing 737 aircraft and park an additional eight on the apron, solidifying Southwest Airlines’ commitment to Colorado as a national operations hub. The hangar incorporates a heavy steel and structural concrete frame that bridges a 270-foot clear span and 48,000 cubic yards of concrete. It is equipped with a Megadoor—which incorporates five doors in one—that stretches the length of the building with a tail pocket in the middle.
The project also involved the integration of six aircraft service pits into the hangar floor, precisely sloped for drainage. Swinerton’s innovative approach included assessing and revising the superstructure plan, optimizing material sizes, and ensuring uninterrupted fabrication, ultimately avoiding schedule delays.
In collaboration with Ghafari Associates, Swinerton’s Colorado office managed this complex aviation project, overcoming typical aviation challenges and the unique hurdles presented by a global pandemic. While the aviation industry faced unprecedented setbacks, the Technical Operations Center project remained operational, serving as Southwest’s sole nationwide capital improvement project.


