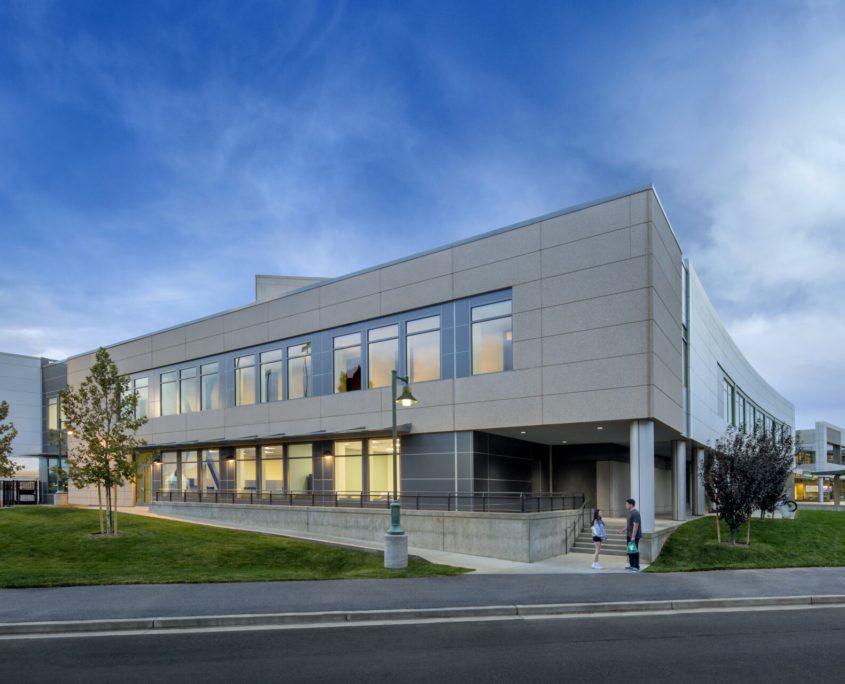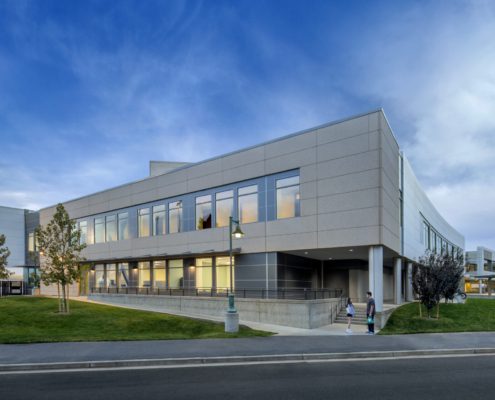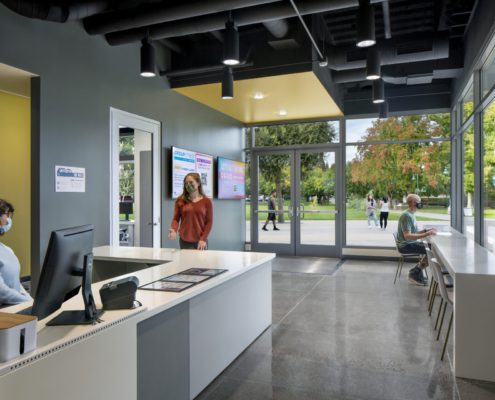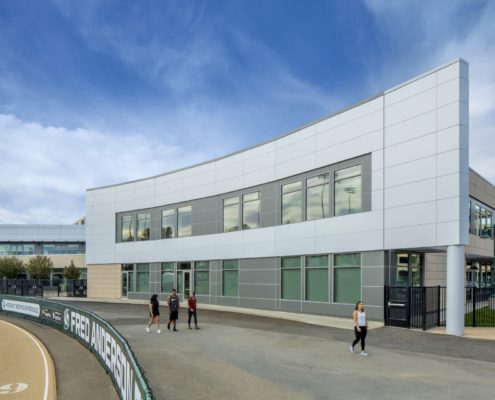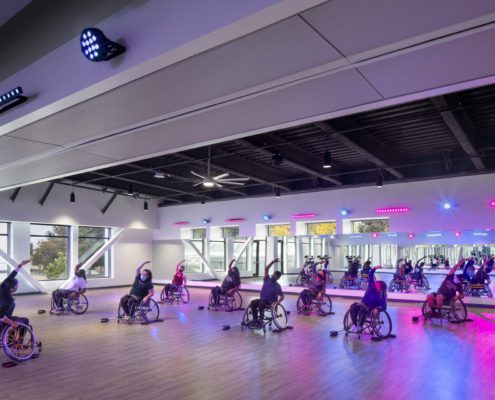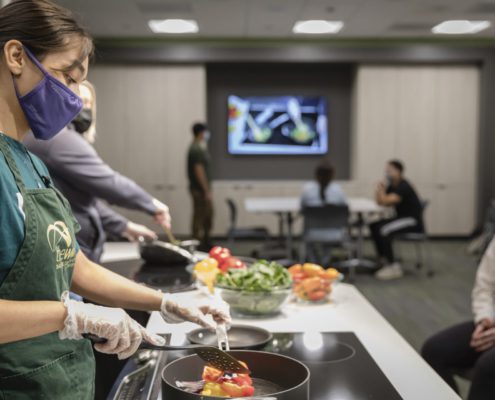CSU Sacramento Well Expansion
Project Location
Sacramento, CA
Owner
CSU Sacramento
Architect
HMC Architects
Market
Education, Higher Education
Services
Concrete, General Contracting
Region
Northern California
Swinerton Office Location
Sacramento, California
Awards
ENR CA Best Higher Education/Research
NIRSA Outstanding Facilities Awards
The WELL expansion project added square footage and renovated current spaces in both the Campus Recreation and Student Health and Counseling areas. The existing building is Type IB and is a certified LEED Gold building with expansion components designed for LEED Gold certification as well. The project is pursuing the WELL Building Institute certification. Swinerton self-performed concrete, framing and drywall, and doors, frames, and hardware on this project.
Due to the impact of COVID on gym/fitness center operations, we worked with campus administration and Union WELL Inc. administration to help advance the project timeline so that the facility would be complete and in operation when students returned to campus in Fall 2021, four months earlier than anticipated.
Highlights include: new and renovated locker rooms with expanded capacity, additional strength and free weight fitness space, upgraded cardio suite, a dedicated spin studio, additional group fitness studios with theatrical lighting and sound systems, additional lounge space, equipment check out area, student leadership areas, staff offices, multiple all gender restrooms, universally accessible cabana style shower and changing areas, additional classrooms and counseling offices, an expanded athletic training facility, a demonstration kitchen, and an expanded and renovated urgent care facility.

