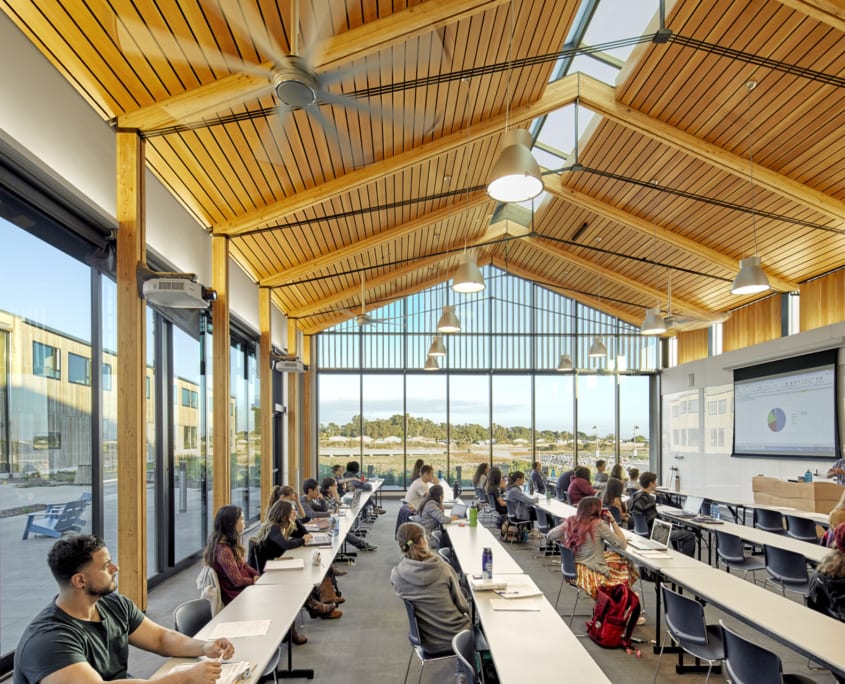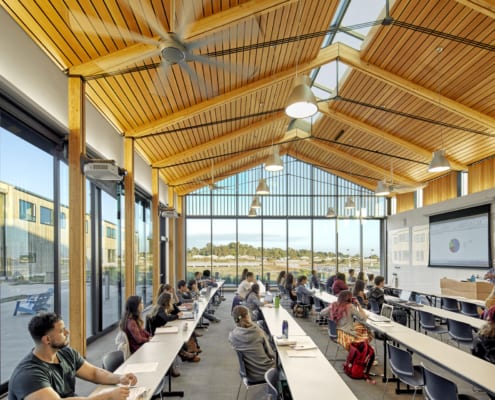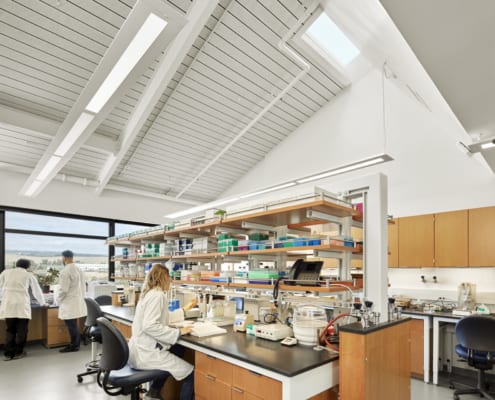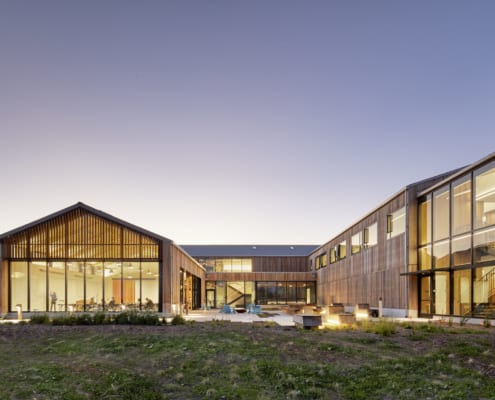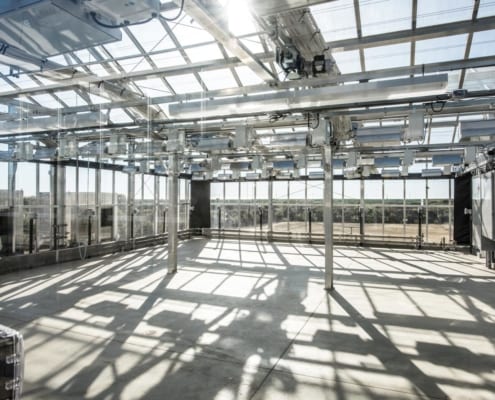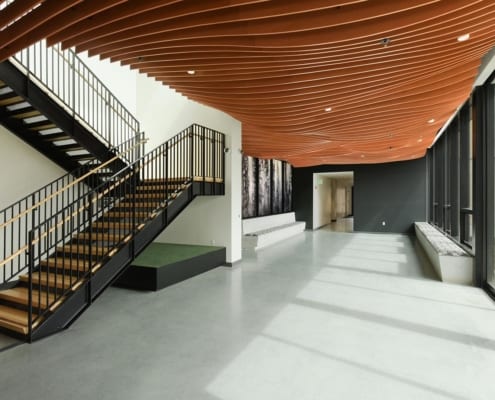UCSC Coastal Biology Building
Project Location
Santa Cruz, CA
Owner
UCSC
Architect
Esherick Homsey Dodge and Davis (EHDD)
Market
Education, Higher Education, Life Science
Services
General Contracting, Preconstruction
Region
Northern California
Swinerton Office Location
Santa Clara, California
Keywords
Research Laboratory, Coastal Project, Infrastructure Upgrades, LEED Gold, Classrooms, Infrastructure (Civil/Utilities)
Swinerton provided preconstruction and construction services on a new building near Long Marine Laboratory at UCSC’s Coastal Science Campus. The new building supports research and teaching on coastal conservation, ecology, habitat restoration, climate change impacts, and policy. In addition, the project includes a number of major infrastructure upgrades such as a new entrance, relocation of the entrance road, paths for walking and biking, overlooks with interpretive panels, improvements to underground utilities, and a small public access parking lot.
The main building is 40,000 square feet on two floors. The building areas include a 125-seat seminar room, 43 research offices, 20 primary research laboratories, common analytical laboratories, a core seawater laboratory, and administration areas. An 8,000-square-foot ancillary complex of greenhouses for research and habitat restoration work was constructed across from the main building.
Our scope of work performed included constructability review of plans and specifications, third party design peer review, documentation of existing conditions, third party Inspection and testing requirements, a thorough examination of submittals prior to submission to the architect, mock-ups and samples to the level of quality required, verification and inspections of equipment and material deliveries, and MEP commission oversight. This was a state-funded project of the University of California’s capital project program.

