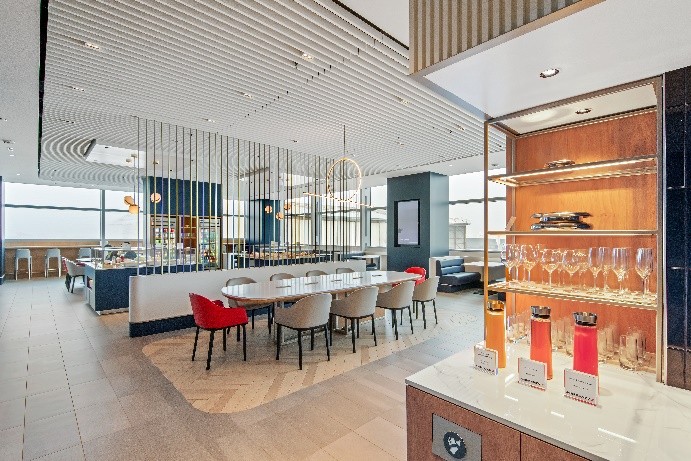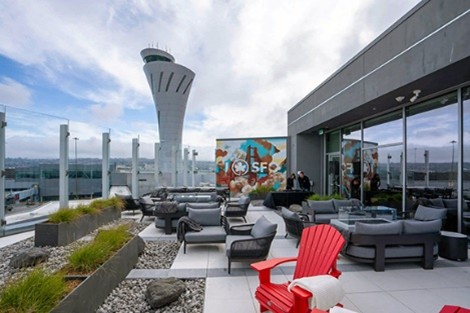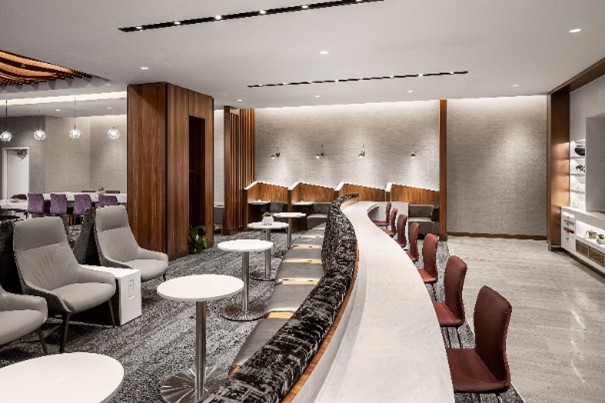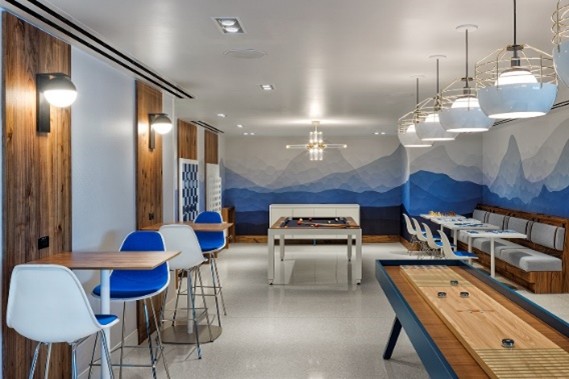Elevating Travel: The Art and Challenge of Building Luxury Airport Lounges
It starts with a quiet moment—away from the gate, beyond the crowds, and above the noise. For millions of travelers, airport lounges have become more than a perk; they are a destination. And the demand is soaring. Travelers are seeking out and paying for better airport experiences, elevated comfort, moments of calm, and premium food and beverage options. This demand has pushed airlines and membership credit card companies to prioritize the build-out of lounges that offer a curated experience that transforms the airport wait into something enjoyable, even memorable. Nearly half of all travelers have visited a lounge, and according to market research firm Research and Markets, the $4.21 billion airport lounge industry is expected to double by 2029. As airlines and credit card companies race to meet this growing demand, they are not just building spaces—they are crafting experiences that blend local flair with luxury and serenity.
“Airport lounges have become an essential part of the passenger journey,” shares Carrie Shaeffer, Swinerton vice president and national director of aviation. “From a construction standpoint, we are seeing increased demand for spaces that deliver a premium experience with curated details and enhanced systems that integrate seamlessly within the complexities of an active terminal environment.”
Behind the calm and luxurious ambiance lies a complex story of construction, collaboration, and creativity. Building a lounge in an active airport is like performing surgery mid-flight. Access is limited, space is tight, and every decision must prioritize safety for crews, passengers, and the airport itself.
Speed and safety go hand in hand when building in an active airport environment. To meet rising demand, project teams must work with precision and purpose, with every move planned and every detail accounted for. Security protocols require every worker to be vetted and badged, and daily engagement with airport authorities, vendors and trade partners keeps progress moving. Safety plans are tailored to each site, and crews begin each day with briefings, empowered to stop work if risks arise. Thousands of hours often pass without a single incident, thanks to a safety-first culture. Barriers and public-facing signage keep passengers safely moving throughout the airport, ensuring they reach their destination.
“Working in an active airport means every move is planned, says Patrick Wilcox, Swinerton National Aviation senior account manager. “Keeping passengers, crews and staff safely moving is the highest priority, and it is why constant communication with airport operations and other stakeholders is critical. In these environments, there is no room for shortcuts.”
Constructing in these environments means solving problems creatively and managing logistics precisely. Ceiling congestion, tight schedules, and evolving design standards push teams to rethink traditional approaches. Early virtual design coordination and strategic trade sequencing ensure that both technical upgrades, such as mechanical and electrical systems, and high-visibility features, like custom ceilings, stone finishes, and millwork, are implemented without sacrificing quality or budget. Today’s lounges feature biometric check-in, spa-like showers, curated menus, and panoramic views. Materials are chosen for both beauty and durability, ensuring the space remains flawless even after thousands of guests pass through daily.
Across terminals and time zones, the story is the same: building airport lounges is a complex, collaborative, and gratifying endeavor. “Airport lounges are not just spaces; they are the first impression of an adventure or a relaxing recharge during an extended trip,” continues Wilcox. “It is where architecture meets aviation, and where the journey begins not at the gate, but in a space designed to elevate every moment before takeoff.”
Five Examples of Swinerton’s Airport Lounge Experience
Air France Lounge – Los Angeles International Airport
The Air France Lounge at LAX’s Midfield Satellite Concourse is a refined experience for up to 172 guests, offering a full-service bar, Parisian-style dining, spa services, and private rooms for work or rest.
From the moment travelers step inside, they are surrounded by the airline’s signature palette of deep blues, crisp whites, and subtle reds. Carefully selected furniture from renowned French designers adds character and comfort, while bespoke millwork and high-end finishes bring a sense of calm to the space. The lounge reflects Air France’s identity, blending elegance with thoughtful amenities like private showers, phone rooms, a commercial kitchen serving seasonal, locally sourced fare, and a Private VIP Lounge with its own pantry. Expansive views of the runway further elevate the guest experience, offering a unique backdrop of planes taxiing by.
Bringing this space to life in an active international terminal required careful coordination and creative problem-solving. Swinerton, working closely with Air France, Gensler and Los Angeles World Airports (LAWA), managed selective demolition, upgraded fire safety systems, and installed new mechanical, electrical and plumbing infrastructure, all while minimizing disruption to nearby tenants and travelers. The team also navigated complex logistical challenges, from securing approvals for deliveries onto the sixth floor of the concourse by removing and reinstalling perimeter panels to complete the build. The lounge also reflects a commitment to sustainability and inclusion, with diverse subcontractors contributing to the project and design choices that prioritize longevity over trend. From navigating airport security protocols and working hours constraints to managing a fast-tracked schedule, every step of the project was shaped by collaboration, adaptability, and a shared vision of creating a space where travelers can pause, recharge, and enjoy a touch of French hospitality before their next flight.
“Our goal was to deliver a lounge that embodies the elegance and hospitality of Air France,” says Elisabeth McArdle, project manager. “From navigating construction in an active terminal to integrating bespoke finishes, every detail was approached with care and collaboration. The result is a timeless space we’re honored to have built—one that enhances the journey for every traveler who steps inside.”
Air Canada Maple Leaf Lounge – San Francisco International Airport
Within San Francisco International Airport’s Terminal 2, Air Canada’s Maple Leaf Lounge offers travelers a quiet escape from the rush of the concourse.
Designed with comfort and elegance in mind, the 165-seat lounge blends thoughtful amenities with a distinctly San Francisco vibe. Guests enter through biometric e-gates and walk a long corridor lined with stone panels and custom millwork before arriving in a space that feels more like a boutique hotel than an airport lounge. There are zones for relaxation, work, and privacy, each outfitted with leather armchairs, USB ports, and views of the airfield. A full bar, a self-serve bistro, spa-style showers with heated towel racks, and an outdoor terrace with vapor fireplaces create an experience that is both functional and indulgent. Local and Canadian artwork adds warmth and personality, while high-end finishes like NanaWalls and hidden storage elevate the design.
Building a space like this in the middle of a busy airport was no easy task. The team navigated tight schedules, active airside operations, and complex logistics to bring the lounge to life. Every detail—from ceiling systems to waterproofing—required careful planning and problem-solving. Despite the challenges, the project was completed on time and nearly six percent under budget. The result is a lounge that does not just serve travelers, it welcomes them, offering a moment of calm before takeoff and a reason to look forward to the next journey.
“Delivering the Maple Leaf Lounge on time and under budget is something that our team is incredibly proud of,” shares Andre Rollolazo, aviation market champion and senior project manager. “In complex environments, which included an outdoor patio space and complex logistics on the fourth floor, that kind of outcome does not happen by chance. It takes open communication with the Airport Operations & Aviation Security Team and remaining proactive to achieve the client’s goals. While performing follow-up site visits, the lounge is praised by passengers and the lounge staff alike.”
Delta Air Lines CenterPoint A Sky Club – Hartsfield-Jackson Atlanta International Airport
Completing a renovation in the United States’ busiest airport is never simple. Still, the transformation of Delta’s CenterPoint Sky Club on the third floor of Concourse A proves what is possible with vision and teamwork.
Swinerton led the Phase 2 renovation, turning 4,500 square feet into a refined space that reflects Delta’s latest Sky Club standards. With seating for 100 guests, the lounge features Italian tile, custom lighting imported from the Czech Republic, quartz countertops and wooden veneer paneling. Every detail was considered, from custom banquettes with wireless charging to radius cove ceilings and concealed doors. The space also includes a full kitchen, food service bar and liquor bar, all constructed to offer travelers a comfortable, elevated experience between flights.
To bring this design to life, the team had to navigate the complexities of working within an active terminal. Significant infrastructure upgrades were required, including electrical, plumbing, and kitchen utilities routed above retail spaces. Gaining access meant working closely with Delta operations, Atlanta Airport Terminal Company and concourse concessionaires. Temporary scaffolding was installed over an active escalator, timed precisely to avoid disrupting airport traffic or vendor operations. Every step of the build was a balancing act. Through collaboration and careful planning, the lounge was completed with the quality and attention to detail that travelers have come to expect from Delta’s Sky Club experience.
“Completing a renovation in the middle of the country’s busiest airport takes more than technical skills. It requires trust, collaboration, and a commitment to excellence,” says Derek Mosiman, vice president and division manager. “Thanks to our partnership with Delta and project team members, we were able to deliver a high-performance space that meets the Sky Club standard and enhances the passenger experience.”
The Centurion Lounge by American Express – Denver International Airport
In the east side of Concourse C at Denver International Airport (DEN), The Centurion Lounge by American Express spans over 14,000 square feet on the mezzanine level, offering sweeping views of the Rocky Mountains and the airfield below.
From the moment it opened, the lounge became a destination itself, featuring a double-sided living wall, the largest main bar in the Centurion network, a live cooking station, a craft beer bar and a game room. The design draws inspiration from Colorado’s natural beauty, with geometric ceiling installations and a mural of the Rockies anchoring the space. Every detail, from the locally inspired finishes to the full-service kitchen and spa-like amenities, was crafted to give American Express members a place to recharge, work, or simply enjoy the view.
Over the duration of construction, the Swinerton team and its partners navigated a variety of challenges and leaned into collaboration to keep construction progressing every single day through creative problem-solving and a shared commitment to safety. From escorting subcontractors across the airfield to security protocols, the team embraced a “One Team” mindset that carried them through every challenge.
“Constructing The Centurion Lounge involved working with multiple stakeholders to solve unique challenges and complex conditions within the existing DEN environment,” shares Bradley Monson, project executive. “It was our team’s innovation and dedication that kept the project moving forward, resulting in a lounge that meets the client’s high standards.”
United Airline Polaris Lounge– Los Angeles International Airport
Tucked inside Terminal 7 at Los Angeles International Airport, the United Polaris Lounge offers over 12,000 square feet of elevated comfort for United Airlines’ international travelers.
Designed to reflect the airline’s refined brand experience, the lounge features seating for 140 guests, private shower suites and restrooms, a full-service bar, a commercial kitchen, and dedicated spaces for dining, working, and resting. High-end finishes, custom millwork, and premium furnishings create a polished, tranquil environment where guests can recharge before takeoff.
Every aspect of construction took place airside—beyond TSA checkpoints and above active concessionaires—adding layers of complexity to even the most routine tasks. Crews worked in multiple shifts to maintain momentum, while coordinating closely with LAWA and terminal stakeholders to safely execute complex tasks like cutting into the deck to install a viewing platform overlooking the main terminal. Swinerton’s deep experience at LAX was critical in navigating strict security protocols, limited laydown space, and 24/7 operational constraints. The team overcame logistical challenges to deliver a lounge that meets United’s high standards while minimizing disruption to the terminal below.
The Swinerton Experience
From international airports to regional and municipal hubs, Swinerton has been a trusted partner to the aviation industry for over 60 years. Our experience spans 50 airports and airfields across the country, delivering over $200 million in lounge construction projects.
As one of the nation’s top builders in both aviation and hospitality, Swinerton delivers quality spaces for relaxation and enjoyment. From premium spaces with high-end finishes to infrastructure upgrades to provide exclusive access, our diverse projects are built with the same goal in mind: an exceptional passenger experience.
We understand the sensitivities of working in an operational airport environment, and we facilitate careful coordination with all stakeholders. As we take our clients to new heights, we provide peace of mind with our commitment to excellence and decades of expertise.








